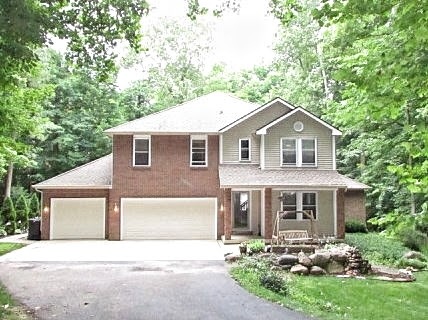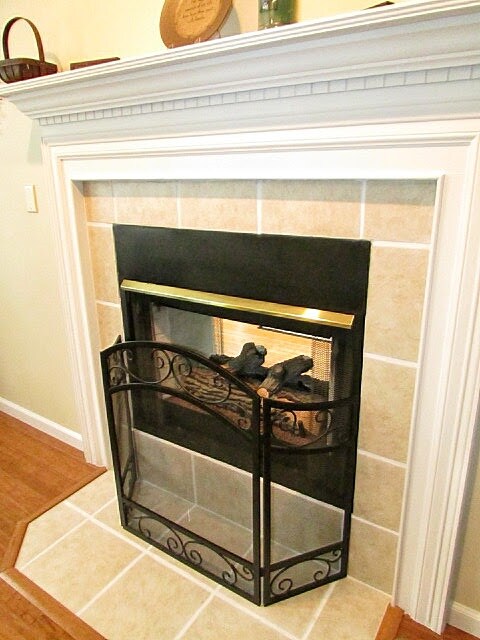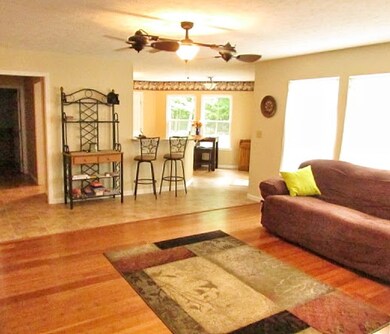
8802 Fenwick Ct Lafayette, IN 47905
Highlights
- Partially Wooded Lot
- Traditional Architecture
- Stone Countertops
- Hershey Elementary School Rated A-
- Wood Flooring
- Community Fire Pit
About This Home
As of January 2019Almost 4 acres of beauty right in your own back yard. Wooded lot with beautiful creek with foot bridge, a screened house, firepit and tons of nature to enjoy. This lovely home features new hardwood floors, granite and stainless kitchen, over 3000 sqft, 4 bedrooms, large walk-in closets, loft, double fireplace, 3 car garage, new roof, and many other new updates. Great location close to everything!
Home Details
Home Type
- Single Family
Est. Annual Taxes
- $2,262
Year Built
- Built in 1999
Lot Details
- 3.8 Acre Lot
- Lot Dimensions are 248x550
- Partially Wooded Lot
HOA Fees
- $13 Monthly HOA Fees
Parking
- 3 Car Attached Garage
- Garage Door Opener
Home Design
- Traditional Architecture
- Brick Exterior Construction
- Asphalt Roof
- Vinyl Construction Material
Interior Spaces
- 3,016 Sq Ft Home
- 2-Story Property
- Ceiling Fan
- Skylights
- Gas Log Fireplace
- Living Room with Fireplace
- Formal Dining Room
- Wood Flooring
- Crawl Space
- Storage In Attic
- Fire and Smoke Detector
- Electric Dryer Hookup
Kitchen
- Eat-In Kitchen
- Breakfast Bar
- Electric Oven or Range
- Stone Countertops
- Disposal
Bedrooms and Bathrooms
- 4 Bedrooms
- Garden Bath
Location
- Suburban Location
Utilities
- Central Air
- Heat Pump System
- Well
- Septic System
Community Details
- Community Fire Pit
Listing and Financial Details
- Assessor Parcel Number 79-08-22-426-008.000-009
Ownership History
Purchase Details
Home Financials for this Owner
Home Financials are based on the most recent Mortgage that was taken out on this home.Purchase Details
Home Financials for this Owner
Home Financials are based on the most recent Mortgage that was taken out on this home.Purchase Details
Home Financials for this Owner
Home Financials are based on the most recent Mortgage that was taken out on this home.Purchase Details
Home Financials for this Owner
Home Financials are based on the most recent Mortgage that was taken out on this home.Similar Homes in Lafayette, IN
Home Values in the Area
Average Home Value in this Area
Purchase History
| Date | Type | Sale Price | Title Company |
|---|---|---|---|
| Warranty Deed | -- | None Available | |
| Warranty Deed | -- | -- | |
| Warranty Deed | -- | None Available | |
| Corporate Deed | -- | -- |
Mortgage History
| Date | Status | Loan Amount | Loan Type |
|---|---|---|---|
| Open | $245,000 | New Conventional | |
| Closed | $260,000 | New Conventional | |
| Previous Owner | $265,500 | New Conventional | |
| Previous Owner | $220,500 | New Conventional | |
| Previous Owner | $108,836 | New Conventional | |
| Previous Owner | $175,000 | Unknown | |
| Previous Owner | $161,000 | No Value Available |
Property History
| Date | Event | Price | Change | Sq Ft Price |
|---|---|---|---|---|
| 01/25/2019 01/25/19 | Sold | $325,000 | -3.0% | $107 / Sq Ft |
| 12/22/2018 12/22/18 | Pending | -- | -- | -- |
| 12/18/2018 12/18/18 | For Sale | $335,000 | +13.6% | $111 / Sq Ft |
| 09/21/2015 09/21/15 | Sold | $295,000 | -4.8% | $98 / Sq Ft |
| 08/03/2015 08/03/15 | Pending | -- | -- | -- |
| 07/16/2015 07/16/15 | For Sale | $309,900 | -- | $103 / Sq Ft |
Tax History Compared to Growth
Tax History
| Year | Tax Paid | Tax Assessment Tax Assessment Total Assessment is a certain percentage of the fair market value that is determined by local assessors to be the total taxable value of land and additions on the property. | Land | Improvement |
|---|---|---|---|---|
| 2024 | $2,979 | $431,100 | $74,800 | $356,300 |
| 2023 | $2,727 | $403,000 | $74,800 | $328,200 |
| 2022 | $2,645 | $353,600 | $74,800 | $278,800 |
| 2021 | $2,470 | $333,400 | $74,800 | $258,600 |
| 2020 | $2,286 | $325,400 | $74,800 | $250,600 |
| 2019 | $2,319 | $331,500 | $74,800 | $256,700 |
| 2018 | $2,228 | $326,200 | $74,800 | $251,400 |
| 2017 | $2,241 | $324,200 | $74,800 | $249,400 |
| 2016 | $2,188 | $320,900 | $74,800 | $246,100 |
| 2014 | $2,151 | $317,600 | $74,800 | $242,800 |
| 2013 | $2,262 | $317,800 | $74,900 | $242,900 |
Agents Affiliated with this Home
-
B
Seller's Agent in 2019
Becky Johnson
RE/MAX
-
O
Buyer's Agent in 2019
Opal Propes
F.C. Tucker Company
-

Seller's Agent in 2015
Kristy Sporre
Keller Williams Lafayette
(765) 426-5556
123 Total Sales
-

Buyer's Agent in 2015
Mary Slavens
BerkshireHathaway HS IN Realty
(765) 426-6326
75 Total Sales
Map
Source: Indiana Regional MLS
MLS Number: 201533585
APN: 79-08-22-426-008.000-009
- 651 N 900 E
- 10239 State Road 26 E
- 7004 Indiana 26
- 6821 Ripple Creek Dr
- 8375 Shepardson Creek Dr E
- 9982 E 250 N
- 6510 Wallingford St
- 140 Wadsworth Ct
- TBD N 725 Rd E
- 6471 Wallingford St
- 239 Wallingford St
- 197 Folkston Way
- 373 Folkston (Lot 252) Way
- 323 Haddington Ln
- 115 Pineview Ln
- 2307 Stacey Hollow Place
- 6112 Helmsdale Dr
- 1441 S 650 E
- 2326 Stacey Hollow Place
- 326 Double Tree Dr






