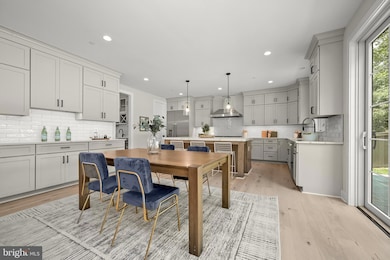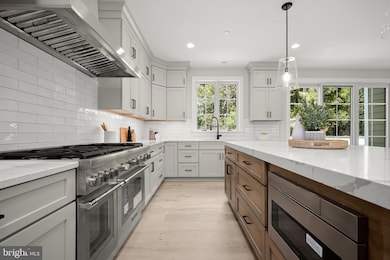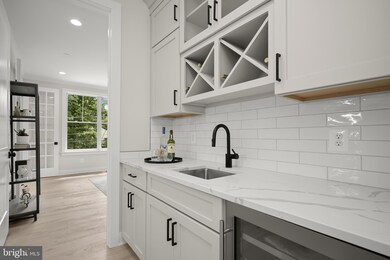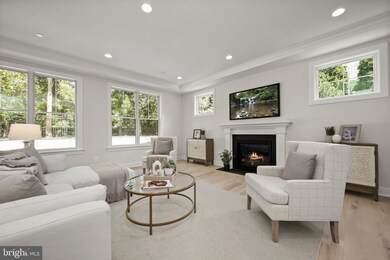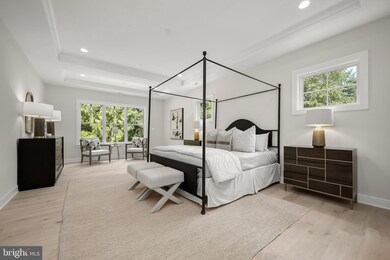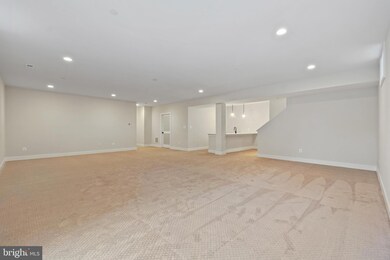
8802 Ridge Rd Bethesda, MD 20817
Drumaldry NeighborhoodEstimated payment $13,234/month
Highlights
- New Construction
- Eat-In Gourmet Kitchen
- Transitional Architecture
- Bradley Hills Elementary School Rated A
- Open Floorplan
- Wood Flooring
About This Home
Built by the Wormald Companies, a national and regional award-winning DC Metro builder founded in 1964. A visionary, design-intensive organization specializes in creating innovative homes built to high standards. Here is your opportunity to purchase a one of a kind, newly constructed Wormald Home. This 6-bedroom 5.5 bath custom transitional home offers approximately 5,550 finished square feet with upgraded features and finishes that refined buyers will appreciate. The open floor plan offers a gourmet kitchen open to a great room, formal dining area, main floor study, a fully finished basement, and a 4th floor loft space with a sitting area and full bedroom and bath. Estimated delivery is October 2025. Photos are of similar finishes.
Listing Agent
(240) 426-8723 monicamyrealtor@gmail.com Wormald Realty, LLC. Listed on: 04/26/2025
Home Details
Home Type
- Single Family
Est. Annual Taxes
- $8,687
Year Built
- Built in 2025 | New Construction
Lot Details
- 6,570 Sq Ft Lot
- Property is in excellent condition
- Property is zoned R60
Parking
- 2 Car Attached Garage
- Front Facing Garage
- Garage Door Opener
- Driveway
Home Design
- Transitional Architecture
- Brick Exterior Construction
- Concrete Perimeter Foundation
Interior Spaces
- Property has 4 Levels
- Open Floorplan
- Built-In Features
- Chair Railings
- Crown Molding
- Recessed Lighting
- 1 Fireplace
- Family Room Off Kitchen
- Combination Kitchen and Living
- Formal Dining Room
- Wood Flooring
- Finished Basement
Kitchen
- Eat-In Gourmet Kitchen
- Breakfast Area or Nook
- Kitchen Island
- Upgraded Countertops
Bedrooms and Bathrooms
- En-Suite Bathroom
- Walk-In Closet
Schools
- Bradley Hills Elementary School
- Thomas W. Pyle Middle School
- Walt Whitman High School
Utilities
- Central Heating and Cooling System
- Heat Pump System
- 200+ Amp Service
- Natural Gas Water Heater
Community Details
- No Home Owners Association
- Built by Wormald
- Hillmead Subdivision
Listing and Financial Details
- Tax Lot 3
- Assessor Parcel Number 160700594198
Map
Home Values in the Area
Average Home Value in this Area
Tax History
| Year | Tax Paid | Tax Assessment Tax Assessment Total Assessment is a certain percentage of the fair market value that is determined by local assessors to be the total taxable value of land and additions on the property. | Land | Improvement |
|---|---|---|---|---|
| 2025 | $8,687 | $748,233 | -- | -- |
| 2024 | $8,687 | $697,000 | $568,100 | $128,900 |
| 2023 | $7,855 | $686,233 | $0 | $0 |
| 2022 | $7,355 | $675,467 | $0 | $0 |
| 2021 | $7,041 | $664,700 | $541,000 | $123,700 |
| 2020 | $7,041 | $655,667 | $0 | $0 |
| 2019 | $6,907 | $646,633 | $0 | $0 |
| 2018 | $6,789 | $637,600 | $515,200 | $122,400 |
| 2017 | $6,600 | $610,433 | $0 | $0 |
| 2016 | -- | $583,267 | $0 | $0 |
| 2015 | $5,212 | $556,100 | $0 | $0 |
| 2014 | $5,212 | $540,700 | $0 | $0 |
Property History
| Date | Event | Price | Change | Sq Ft Price |
|---|---|---|---|---|
| 09/12/2025 09/12/25 | Price Changed | $2,347,900 | -2.2% | $440 / Sq Ft |
| 04/26/2025 04/26/25 | For Sale | $2,399,900 | -- | $450 / Sq Ft |
Purchase History
| Date | Type | Sale Price | Title Company |
|---|---|---|---|
| Deed | $949,000 | Commonwealth Land Title | |
| Deed | $949,000 | Commonwealth Land Title | |
| Deed | $532,000 | -- | |
| Deed | -- | -- |
Mortgage History
| Date | Status | Loan Amount | Loan Type |
|---|---|---|---|
| Open | $200,000 | No Value Available | |
| Closed | $200,000 | No Value Available | |
| Open | $1,661,175 | Construction | |
| Closed | $1,661,175 | Construction | |
| Previous Owner | $484,550 | New Conventional | |
| Previous Owner | $513,750 | New Conventional | |
| Previous Owner | $75,000 | Credit Line Revolving | |
| Previous Owner | $50,000 | Credit Line Revolving | |
| Previous Owner | $417,000 | Stand Alone Second | |
| Previous Owner | $337,118 | New Conventional | |
| Previous Owner | $359,650 | New Conventional | |
| Previous Owner | $51,000 | Credit Line Revolving |
About the Listing Agent
Monica's Other Listings
Source: Bright MLS
MLS Number: MDMC2177510
APN: 07-00594198
- 6101 Swansea St
- 6008 Greentree Rd
- 6421 Bradley Blvd
- 6419 Bradley Blvd
- 5823 Folkstone Rd
- 8710 Hartsdale Ave
- 6311 Alcott Rd
- 6005 Roosevelt St
- 8507 Rayburn Rd
- 6510 Greentree Rd
- 9216 Shelton St
- 6605 Lybrook Ct
- 5907 Conway Rd
- 8506 Hempstead Ave
- 6611 Lybrook Ct
- 8916 Oneida Ln
- 6616 Lybrook Ct
- 6617 Lybrook Ct
- 5614 Oakmont Ave
- 6405 Wilmett Rd
- 6103 Swansea St
- 8614 Ridge Rd
- 8514 Woodhaven Blvd
- 9107 Lindale Dr
- 9202 Bulls Run Pkwy
- 9216 Shelton St
- 6503 Friars Ct
- 5939 Anniston Rd
- 9303 Fernwood Rd
- 8101 Hawthorne Rd
- 8820 Burning Tree Rd
- 5516 Greentree Rd
- 5806 Conway Rd
- 5511 Oakmont Ave
- 5426 Mckinley St
- 8504 Meadowlark Ln Unit BASEMENT
- 5407 Roosevelt St
- 6413 Wilson Ln
- 5601 Wyngate Dr
- 9514 Old Georgetown Rd

