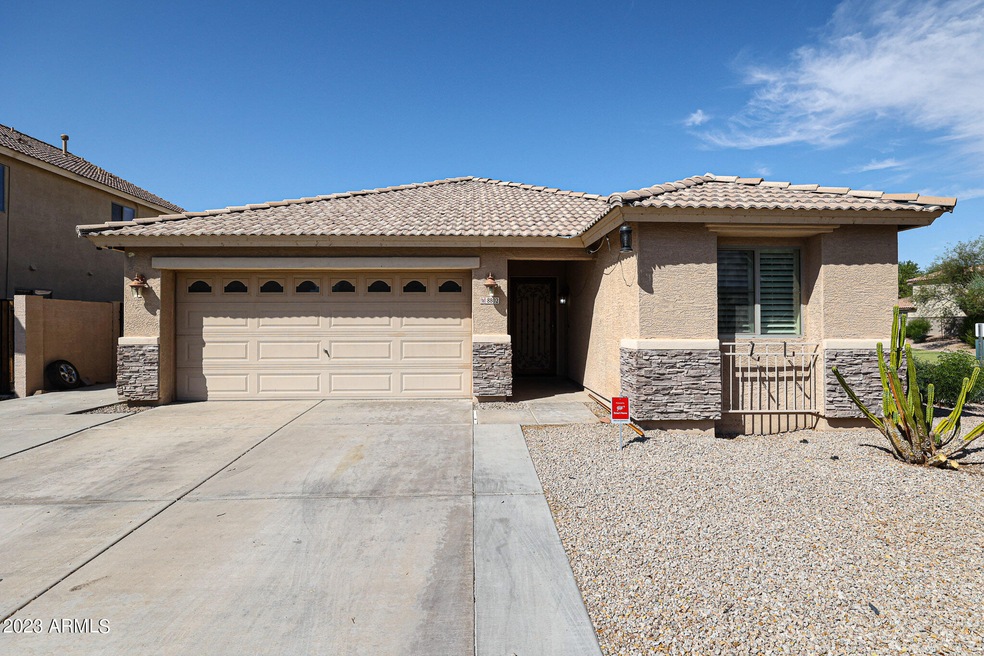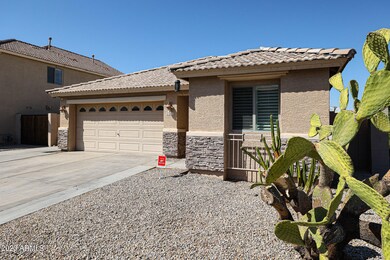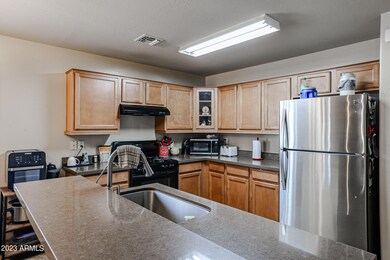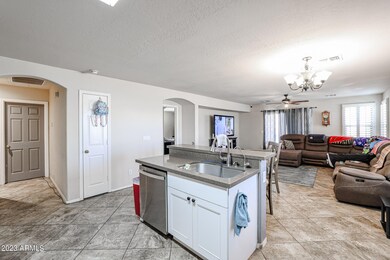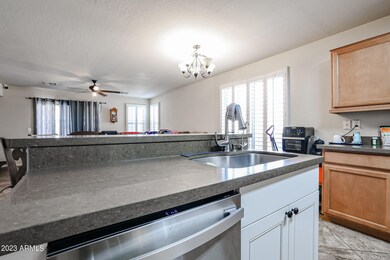
8802 W Toronto Way Tolleson, AZ 85353
Estrella Village NeighborhoodHighlights
- RV Gated
- 2 Car Direct Access Garage
- Dual Vanity Sinks in Primary Bathroom
- Covered patio or porch
- Double Pane Windows
- Solar Screens
About This Home
As of November 2023Welcome to this beautiful home! It has 3 bedrooms plus a bonus room/den with French doors for added privacy or convert into 4th guest bedroom. New A/C installed in 2023! The kitchen has an island with beautiful quartz counters and timeless honey color cabinets, R/O system. The main bedroom offers a walk in closet, a garden tub with double sinks. The second bathroom has been remodeled. Tile in all the right places. Front door has a beautiful iron door. Home has been upgraded with a tankless water heater and water softener. Shutters throughout the home. RV gate and extended front parking slab and slab behind RV gate. Low maintenance front and backyard. Premium lot next to green belt! Near the freeway and shopping!
Last Agent to Sell the Property
West USA Realty Brokerage Phone: 602-206-6367 License #SA565113000 Listed on: 10/02/2023

Home Details
Home Type
- Single Family
Est. Annual Taxes
- $1,335
Year Built
- Built in 2005
Lot Details
- 5,500 Sq Ft Lot
- Desert faces the front of the property
- Block Wall Fence
- Artificial Turf
- Backyard Sprinklers
HOA Fees
- $64 Monthly HOA Fees
Parking
- 2 Car Direct Access Garage
- 4 Open Parking Spaces
- Garage Door Opener
- RV Gated
Home Design
- Wood Frame Construction
- Tile Roof
- Stucco
Interior Spaces
- 1,662 Sq Ft Home
- 1-Story Property
- Ceiling height of 9 feet or more
- Ceiling Fan
- Double Pane Windows
- Solar Screens
- Security System Owned
Kitchen
- Breakfast Bar
- Kitchen Island
Flooring
- Carpet
- Tile
Bedrooms and Bathrooms
- 4 Bedrooms
- Remodeled Bathroom
- Primary Bathroom is a Full Bathroom
- 2 Bathrooms
- Dual Vanity Sinks in Primary Bathroom
- Bathtub With Separate Shower Stall
Schools
- Dos Rios Elementary
- Tolleson Union High School
Utilities
- Cooling System Updated in 2023
- Central Air
- Heating System Uses Natural Gas
- Plumbing System Updated in 2021
- Tankless Water Heater
- Water Purifier
- Water Softener
- High Speed Internet
- Cable TV Available
Additional Features
- No Interior Steps
- Covered patio or porch
Listing and Financial Details
- Tax Lot 470
- Assessor Parcel Number 101-57-453
Community Details
Overview
- Association fees include ground maintenance
- Farmington Park Association, Phone Number (866) 516-7424
- Built by Richmond American Homes
- 91St Ave And Lower Buckeye Road Subdivision
Recreation
- Community Playground
- Bike Trail
Ownership History
Purchase Details
Home Financials for this Owner
Home Financials are based on the most recent Mortgage that was taken out on this home.Purchase Details
Home Financials for this Owner
Home Financials are based on the most recent Mortgage that was taken out on this home.Purchase Details
Home Financials for this Owner
Home Financials are based on the most recent Mortgage that was taken out on this home.Similar Homes in Tolleson, AZ
Home Values in the Area
Average Home Value in this Area
Purchase History
| Date | Type | Sale Price | Title Company |
|---|---|---|---|
| Warranty Deed | $377,000 | First American Title | |
| Warranty Deed | $184,000 | First American Title Ins Co | |
| Special Warranty Deed | $188,863 | Fidelity National Title |
Mortgage History
| Date | Status | Loan Amount | Loan Type |
|---|---|---|---|
| Open | $370,171 | FHA | |
| Previous Owner | $174,800 | New Conventional | |
| Previous Owner | $60,150 | New Conventional | |
| Previous Owner | $65,300 | New Conventional |
Property History
| Date | Event | Price | Change | Sq Ft Price |
|---|---|---|---|---|
| 11/21/2023 11/21/23 | Sold | $377,000 | +0.5% | $227 / Sq Ft |
| 10/16/2023 10/16/23 | Price Changed | $375,000 | -1.3% | $226 / Sq Ft |
| 10/02/2023 10/02/23 | For Sale | $379,900 | +106.5% | $229 / Sq Ft |
| 09/13/2016 09/13/16 | Sold | $184,000 | 0.0% | $111 / Sq Ft |
| 07/30/2016 07/30/16 | For Sale | $184,000 | -- | $111 / Sq Ft |
Tax History Compared to Growth
Tax History
| Year | Tax Paid | Tax Assessment Tax Assessment Total Assessment is a certain percentage of the fair market value that is determined by local assessors to be the total taxable value of land and additions on the property. | Land | Improvement |
|---|---|---|---|---|
| 2025 | $1,390 | $11,401 | -- | -- |
| 2024 | $1,371 | $10,858 | -- | -- |
| 2023 | $1,371 | $26,830 | $5,360 | $21,470 |
| 2022 | $1,335 | $20,030 | $4,000 | $16,030 |
| 2021 | $1,222 | $18,230 | $3,640 | $14,590 |
| 2020 | $1,213 | $16,480 | $3,290 | $13,190 |
| 2019 | $1,237 | $15,130 | $3,020 | $12,110 |
| 2018 | $1,095 | $13,760 | $2,750 | $11,010 |
| 2017 | $1,010 | $12,260 | $2,450 | $9,810 |
| 2016 | $996 | $10,920 | $2,180 | $8,740 |
| 2015 | $902 | $10,070 | $2,010 | $8,060 |
Agents Affiliated with this Home
-

Seller's Agent in 2023
Josie Macias
West USA Realty
(602) 206-6367
3 in this area
34 Total Sales
-
E
Buyer's Agent in 2023
Emeka Njoku
eXp Realty
(888) 897-7821
7 in this area
50 Total Sales
-
A
Seller's Agent in 2016
Anthony Masella
Source Real Estate
-

Seller Co-Listing Agent in 2016
Stacia Meeker
My Home Group
(623) 693-4299
17 Total Sales
Map
Source: Arizona Regional Multiple Listing Service (ARMLS)
MLS Number: 6611517
APN: 101-57-453
- 8809 W Preston Ln
- 2325 S 88th Dr
- 9035 W Magnolia St
- 8534 W Cordes Rd
- 2242 S 85th Dr
- 3822 S 87th Dr
- 9025 W Crown King Rd
- 8744 W Superior Ave
- 8516 W Jocelyn Terrace
- 9124 W Williams St
- 9018 W Superior Ave
- 8507 W Pioneer St
- 9205 W Williams St
- 8341 W Gross Ave
- 9108 W Kirby Ave
- 9207 W Kirby Ave
- 9350 W Williams St
- 2229 S 82nd Ln
- 9335 W Kingman St
- 2618 S 81st Ln
