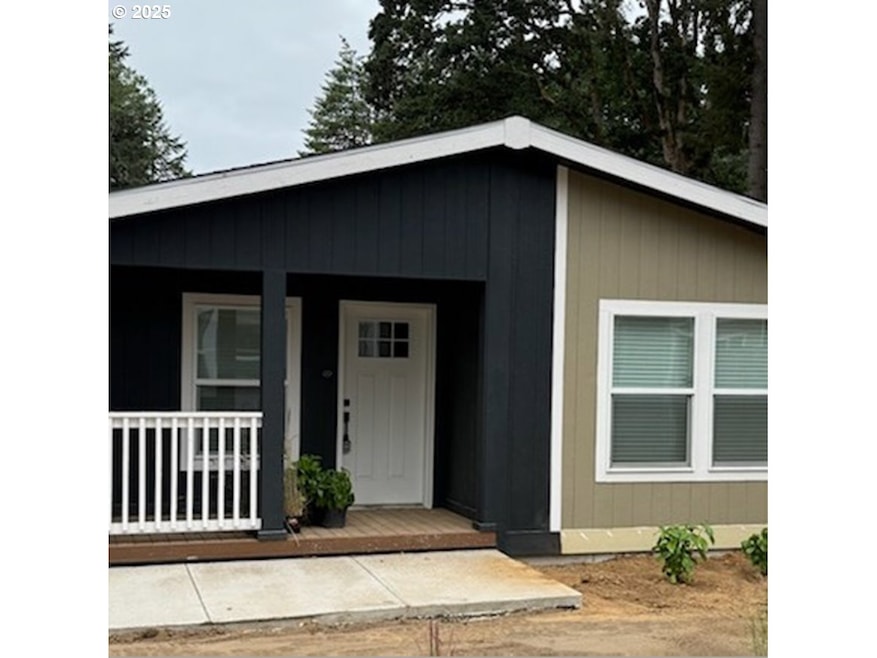88023 8th St Veneta, OR 97487
Estimated payment $2,128/month
Total Views
7,534
3
Beds
2
Baths
1,306
Sq Ft
$306
Price per Sq Ft
Highlights
- New Construction
- Private Yard
- First Floor Utility Room
- Secluded Lot
- No HOA
- Stainless Steel Appliances
About This Home
This modern day 1306 sf energy efficient home is designed for today’s fast paced lifestyle! With an open concept layout, featuring 3 bedrooms with a private primary suite, & 2 full baths, it offers smart space, comfort & style! The spacious kitchen features an island, & thoughtful storage making every day living easy. Features Argon Gas Low-E windows. This charming home is tucked away on a paved private drive with a 2-car carport & paved driveway offering peace & privacy adjacent to Fern Park & just minutes from Fern Ridge Lake. A must see for the discerning home buyer!
Property Details
Home Type
- Manufactured Home With Land
Est. Annual Taxes
- $630
Year Built
- Built in 2025 | New Construction
Lot Details
- 8,276 Sq Ft Lot
- Lot Dimensions are 82.64 x 102.54
- Property fronts a private road
- Secluded Lot
- Level Lot
- Sprinkler System
- Private Yard
Parking
- 2 Car Detached Garage
- Carport
- Driveway
- Controlled Entrance
Home Design
- Composition Roof
- Plywood Siding Panel T1-11
Interior Spaces
- 1,306 Sq Ft Home
- 1-Story Property
- Double Pane Windows
- Family Room
- Living Room
- Dining Room
- First Floor Utility Room
- Laundry Room
- Utility Room
- Laminate Flooring
Kitchen
- Range Hood
- Plumbed For Ice Maker
- Stainless Steel Appliances
- ENERGY STAR Qualified Appliances
- Kitchen Island
Bedrooms and Bathrooms
- 3 Bedrooms
- 2 Full Bathrooms
- Walk-in Shower
Accessible Home Design
- Accessibility Features
- Level Entry For Accessibility
- Accessible Pathway
- Accessible Parking
Eco-Friendly Details
- ENERGY STAR Qualified Equipment for Heating
- On Site Stormwater Management
Outdoor Features
- Porch
Schools
- Veneta Elementary School
- Fern Ridge Middle School
- Elmira High School
Utilities
- Cooling Available
- Forced Air Heating System
- Heat Pump System
- High Speed Internet
Community Details
- No Home Owners Association
Listing and Financial Details
- Home warranty included in the sale of the property
- Assessor Parcel Number 1909035
Map
Create a Home Valuation Report for This Property
The Home Valuation Report is an in-depth analysis detailing your home's value as well as a comparison with similar homes in the area
Home Values in the Area
Average Home Value in this Area
Property History
| Date | Event | Price | List to Sale | Price per Sq Ft |
|---|---|---|---|---|
| 11/12/2025 11/12/25 | For Sale | $399,500 | 0.0% | $306 / Sq Ft |
| 09/09/2025 09/09/25 | Pending | -- | -- | -- |
| 08/13/2025 08/13/25 | For Sale | $399,500 | -- | $306 / Sq Ft |
Source: Regional Multiple Listing Service (RMLS)
Source: Regional Multiple Listing Service (RMLS)
MLS Number: 150143989
APN: 1909035
Nearby Homes
- 88081 9th St
- 88109 8th St
- 87977 10th St
- 0 10th St Unit 573861003
- 24938 Mccutcheon Ave
- 87860 Territorial Rd Unit 102
- 87860 Territorial Rd Unit 120
- 87860 Territorial Rd Unit 59
- 0 4th St
- 88146 3rd St
- 25017 Dunham Rd
- 87744 8th St Unit Lot 14
- 24674 Bolton Hill Rd
- 87911 Territorial Hwy Unit 19
- 24934 Westfield Ave
- 87810 Norman Ave
- 87729 Blek Dr
- 87624 Territorial Rd
- 88192 Jameson Way
- 88091 Jameson Way
- 88026 9th St
- 777 St Charles St
- 721 Throne Dr
- 29774 Willow Creek Rd
- 4075 Aerial Way
- 230 Baxter St Unit .5
- 3655 W 13th Ave
- 2800 Sunnyview Ln
- 1220 Jacobs Dr
- 910 Westsprings Dr
- 1320-1338 Oak Patch Rd
- 1602 Oak Patch Rd
- 1710 Northview Blvd
- 655 Goodpasture Island Rd
- 470 Alexander Loop
- 435 Alexander Loop
- 1150 Darlene Ln
- 2050 Goodpasture Loop
- 388 W 10th Ave
- 3610 Goodpasture Loop





