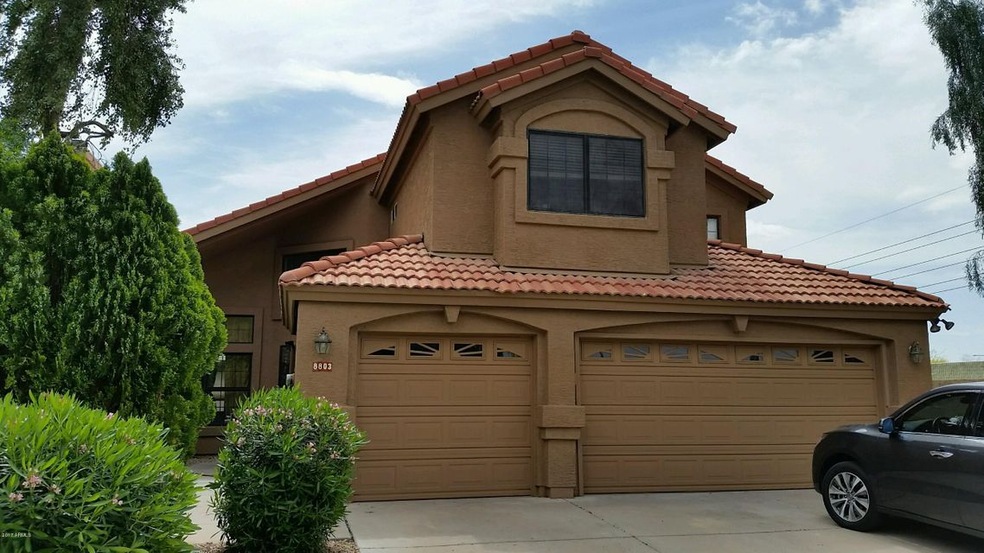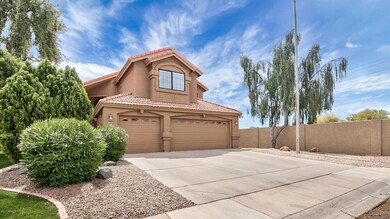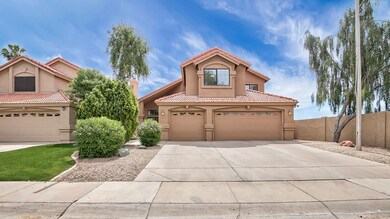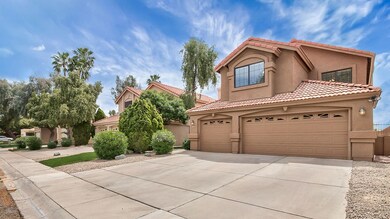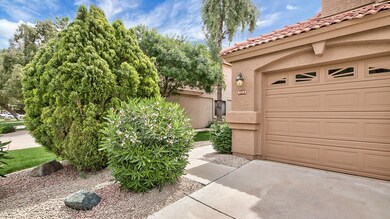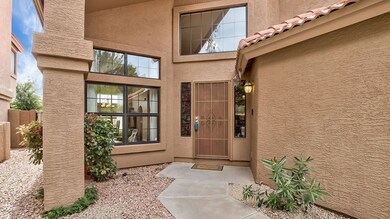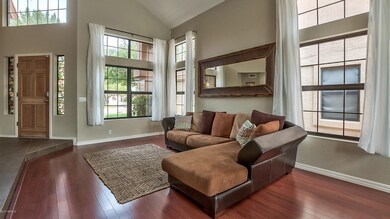
8803 E Mescal St Scottsdale, AZ 85260
Shea Corridor NeighborhoodHighlights
- Play Pool
- Mountain View
- Vaulted Ceiling
- Redfield Elementary School Rated A
- Contemporary Architecture
- Hydromassage or Jetted Bathtub
About This Home
As of December 2018Former subdivision MODEL Home!! Lowest price 4/5 bed home in the area! 3 car garage! private play pool plus community pool & spa! Lots of upgrades & updates!! Great floor plan!! 4 bedrooms upstairs and office/5th bedroom on main level! soaring vaulted ceilings as you enter! separate LV/DR/FR areas! Newer kitchen cabinets & counter-tops! all 3 bathrooms are updated! Large Master suite with some views of Camelback mountain, vaulted ceilings, and private bathroom & walk-in closet! located at the end of a private cul-de-sac lot! Lots of home for the money! Won't last long! owner has accept job transfer. yes, this home on the map appears to be adjacent to the 101, but, there is a Large area of separation and multiple noise retention walls, it's actually very quiet and peaceful. * 3 bathrooms
* 2 separate ACs for superior energy effeciency
* 3 car garage and 3 slab parking spaces - Lots of parking!
* garage has epoxy floors and lots of cabinets for storage!
* located at the end of a quite street!
* 3rd/4th bedroom - the separation wall between the upper level 3rd and 4th bedroom was removed by the prior owner, so, its now a double size bedroom, but, the current owner is willing to have the wall and door installed prior to COE if a buyer wants! It's an easy change.
* formal area for Dining room right off the kitchen!
* open concept from kitchen to family room!
* French door off Family room leads to backyard.
* main level office can serve as a main floor bedroom (5th bedroom) and there is a 3/4 bath directly across the hall from the office.
* good size laundry room.
Note: The sound of the highway is actually more white noise/background noise, as the noise mitigation walls work very well and much of the highway sound actually goes right over the homes nearest the highway and the homes that are about a block in from the highway have the brunt of the noise! Stop by, check it out for yourself -- very peaceful!
Last Agent to Sell the Property
Windermere Real Estate & Property Management License #SA642645000 Listed on: 03/31/2017

Last Buyer's Agent
Bruce Swift
RE/MAX Fine Properties License #SA642645000
Home Details
Home Type
- Single Family
Est. Annual Taxes
- $1,707
Year Built
- Built in 1991
Lot Details
- 4,627 Sq Ft Lot
- Cul-De-Sac
- Desert faces the front and back of the property
- Block Wall Fence
- Corner Lot
- Front Yard Sprinklers
- Grass Covered Lot
HOA Fees
- $152 Monthly HOA Fees
Parking
- 3 Car Garage
Home Design
- Contemporary Architecture
- Wood Frame Construction
- Tile Roof
- Stucco
Interior Spaces
- 2,292 Sq Ft Home
- 2-Story Property
- Vaulted Ceiling
- Ceiling Fan
- 1 Fireplace
- Double Pane Windows
- Solar Screens
- Mountain Views
- Fire Sprinkler System
Kitchen
- Eat-In Kitchen
- Granite Countertops
Flooring
- Carpet
- Tile
Bedrooms and Bathrooms
- 4 Bedrooms
- Primary Bathroom is a Full Bathroom
- 3 Bathrooms
- Dual Vanity Sinks in Primary Bathroom
- Hydromassage or Jetted Bathtub
- Bathtub With Separate Shower Stall
Outdoor Features
- Play Pool
- Patio
Schools
- Redfield Elementary School
- Desert Canyon Middle School
- Desert Mountain High School
Utilities
- Refrigerated Cooling System
- Zoned Heating
- Water Filtration System
- High Speed Internet
- Cable TV Available
Listing and Financial Details
- Tax Lot 58
- Assessor Parcel Number 217-48-058
Community Details
Overview
- Association fees include ground maintenance, front yard maint
- Ossalaer Association, Phone Number (602) 265-6137
- Marlboro Court Subdivision
Recreation
- Tennis Courts
- Community Pool
- Community Spa
- Bike Trail
Ownership History
Purchase Details
Home Financials for this Owner
Home Financials are based on the most recent Mortgage that was taken out on this home.Purchase Details
Home Financials for this Owner
Home Financials are based on the most recent Mortgage that was taken out on this home.Purchase Details
Purchase Details
Home Financials for this Owner
Home Financials are based on the most recent Mortgage that was taken out on this home.Purchase Details
Purchase Details
Home Financials for this Owner
Home Financials are based on the most recent Mortgage that was taken out on this home.Similar Homes in Scottsdale, AZ
Home Values in the Area
Average Home Value in this Area
Purchase History
| Date | Type | Sale Price | Title Company |
|---|---|---|---|
| Warranty Deed | $399,000 | Lawyers Title Of Arizona Inc | |
| Interfamily Deed Transfer | -- | Stewart Title & Trust Of Pho | |
| Warranty Deed | $376,500 | Stewart Title & Trust Of Pho | |
| Interfamily Deed Transfer | -- | Stewart Title & Trust Of Pho | |
| Interfamily Deed Transfer | -- | None Available | |
| Warranty Deed | $340,000 | Capital Title Agency Inc | |
| Interfamily Deed Transfer | -- | None Available | |
| Warranty Deed | $319,000 | First Financial Title Agency |
Mortgage History
| Date | Status | Loan Amount | Loan Type |
|---|---|---|---|
| Open | $338,250 | New Conventional | |
| Closed | $339,150 | New Conventional | |
| Previous Owner | $301,200 | New Conventional | |
| Previous Owner | $270,000 | New Conventional | |
| Previous Owner | $300,882 | FHA | |
| Previous Owner | $314,472 | FHA | |
| Previous Owner | $309,825 | FHA | |
| Previous Owner | $255,200 | Purchase Money Mortgage | |
| Closed | $30,000 | No Value Available |
Property History
| Date | Event | Price | Change | Sq Ft Price |
|---|---|---|---|---|
| 12/04/2018 12/04/18 | Sold | $399,000 | 0.0% | $174 / Sq Ft |
| 11/02/2018 11/02/18 | Pending | -- | -- | -- |
| 10/27/2018 10/27/18 | For Sale | $399,000 | +6.0% | $174 / Sq Ft |
| 05/05/2017 05/05/17 | Sold | $376,500 | -3.2% | $164 / Sq Ft |
| 03/31/2017 03/31/17 | For Sale | $389,000 | -- | $170 / Sq Ft |
Tax History Compared to Growth
Tax History
| Year | Tax Paid | Tax Assessment Tax Assessment Total Assessment is a certain percentage of the fair market value that is determined by local assessors to be the total taxable value of land and additions on the property. | Land | Improvement |
|---|---|---|---|---|
| 2025 | $1,945 | $33,771 | -- | -- |
| 2024 | $1,902 | $32,163 | -- | -- |
| 2023 | $1,902 | $47,710 | $9,540 | $38,170 |
| 2022 | $1,810 | $36,560 | $7,310 | $29,250 |
| 2021 | $1,960 | $34,310 | $6,860 | $27,450 |
| 2020 | $1,943 | $33,810 | $6,760 | $27,050 |
| 2019 | $1,888 | $32,720 | $6,540 | $26,180 |
| 2018 | $1,844 | $29,710 | $5,940 | $23,770 |
| 2017 | $1,740 | $29,520 | $5,900 | $23,620 |
| 2016 | $1,696 | $25,760 | $5,150 | $20,610 |
| 2015 | $1,640 | $26,250 | $5,250 | $21,000 |
Agents Affiliated with this Home
-

Seller's Agent in 2018
Bruce Swift
Windermere Real Estate & Property Management
(480) 797-6469
2 in this area
31 Total Sales
-

Seller Co-Listing Agent in 2018
Angela Ball
RE/MAX
(602) 541-7471
1 in this area
13 Total Sales
-

Buyer's Agent in 2018
Weston Gibson
W and Partners, LLC
(602) 399-4200
70 Total Sales
Map
Source: Arizona Regional Multiple Listing Service (ARMLS)
MLS Number: 5583942
APN: 217-48-058
- 8755 E Gary Rd
- 8884 E Arizona Park Place
- 8924 E Arizona Park Place
- 8972 E Arizona Park Place
- 8602 E Gary Rd
- 9070 E Gary Rd Unit 149
- 9070 E Gary Rd Unit 152
- 8611 E Cholla St
- 10511 N 87th Way
- 8837 E Cortez St
- 8521 E Desert Cove Ave
- 11260 N 92nd St Unit 2102
- 11260 N 92nd St Unit 2054
- 11260 N 92nd St Unit 2025
- 11260 N 92nd St Unit 1060
- 11260 N 92nd St Unit 1102
- 8613 E Appaloosa Trail
- 8433 E Cholla St
- 9015 E Altadena Ave
- 11011 N 92nd St Unit 1005
