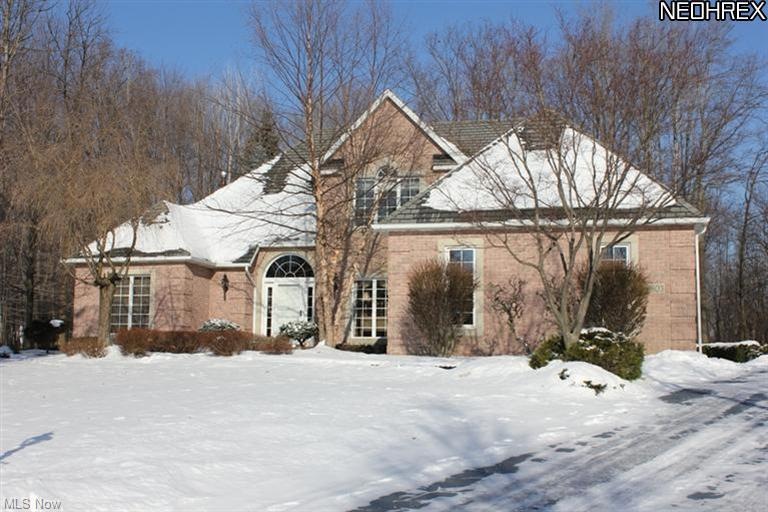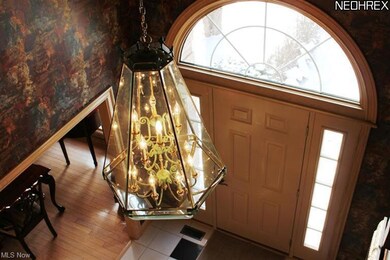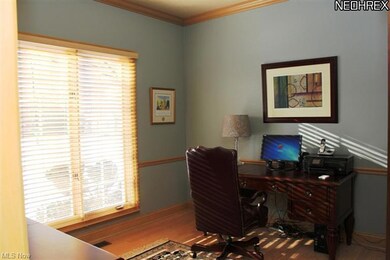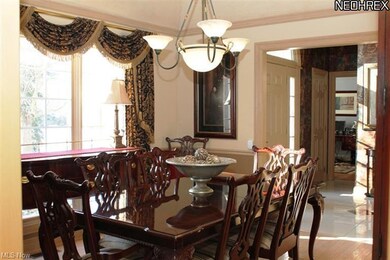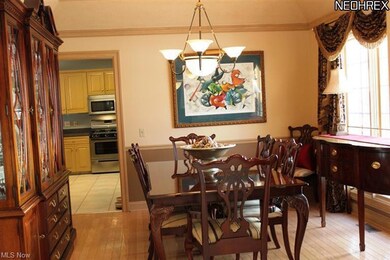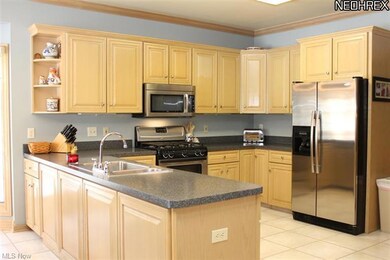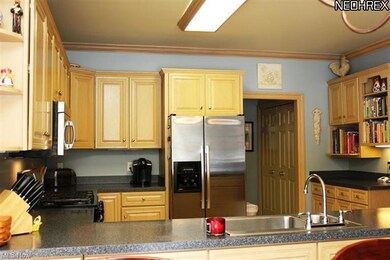
8803 Michaels Ln Broadview Heights, OH 44147
Highlights
- View of Trees or Woods
- Colonial Architecture
- 1 Fireplace
- North Royalton Middle School Rated A
- Wooded Lot
- Cul-De-Sac
About This Home
As of March 2017Impressive brick front colonial nestled on a cul-de-sac w/ private wooded views & countless custom features throughout! The stunning 2 story foyer welcomes guests. Private den/office. The formal dining room flows into the bright eat-in kitchen w/ ample cabinet & counter space, planning desk, bay window & all stainless steel appliances are included! Gorgeous vaulted great room w/ over-sized cozy fireplace. Relaxing 1st floor owner's suite featuring a vaulted glamour bath w/ skylight, dual sinks, custom tile, walk-in shower, whirlpool tub & 2 walk-in closets! The open stairway leads to a loft & 2 spacious bedrooms w/ a Jack & Jill bathroom. The finished lower level showcases a large entertaining space w/ a kitchenette, workout area, game room, cedar closet for extra storage & a full bath. Other great features include the spacious laundry room w/ folding table, storage galore & stationary tub; over-sized stamped patio, walkways & driveway + a Home Warranty! Truly a must see!
Last Agent to Sell the Property
EXP Realty, LLC. License #411497 Listed on: 01/09/2014

Last Buyer's Agent
Heather Srodek
Deleted Agent License #2006000010
Home Details
Home Type
- Single Family
Est. Annual Taxes
- $7,090
Year Built
- Built in 1995
Lot Details
- 0.52 Acre Lot
- Lot Dimensions are 97.7x186
- Cul-De-Sac
- Wooded Lot
HOA Fees
- $6 Monthly HOA Fees
Home Design
- Colonial Architecture
- Brick Exterior Construction
- Asphalt Roof
- Vinyl Construction Material
Interior Spaces
- 4,600 Sq Ft Home
- 2-Story Property
- 1 Fireplace
- Views of Woods
- Finished Basement
- Basement Fills Entire Space Under The House
Kitchen
- Built-In Oven
- Range
- Dishwasher
- Disposal
Bedrooms and Bathrooms
- 3 Bedrooms
Laundry
- Dryer
- Washer
Parking
- 2 Car Attached Garage
- Garage Door Opener
Utilities
- Forced Air Heating and Cooling System
- Heating System Uses Gas
Community Details
- Michaels Landing Community
Listing and Financial Details
- Assessor Parcel Number 584-04-027
Ownership History
Purchase Details
Home Financials for this Owner
Home Financials are based on the most recent Mortgage that was taken out on this home.Purchase Details
Home Financials for this Owner
Home Financials are based on the most recent Mortgage that was taken out on this home.Purchase Details
Purchase Details
Similar Homes in the area
Home Values in the Area
Average Home Value in this Area
Purchase History
| Date | Type | Sale Price | Title Company |
|---|---|---|---|
| Warranty Deed | $300,000 | Ohio Real Title | |
| Interfamily Deed Transfer | -- | Attorney | |
| Deed | $273,900 | -- | |
| Deed | -- | -- |
Mortgage History
| Date | Status | Loan Amount | Loan Type |
|---|---|---|---|
| Open | $167,500 | New Conventional | |
| Closed | -- | No Value Available | |
| Closed | $232,200 | New Conventional | |
| Closed | $240,000 | New Conventional | |
| Previous Owner | $125,000 | Purchase Money Mortgage |
Property History
| Date | Event | Price | Change | Sq Ft Price |
|---|---|---|---|---|
| 03/20/2017 03/20/17 | Sold | $320,000 | -3.0% | $70 / Sq Ft |
| 03/18/2017 03/18/17 | Pending | -- | -- | -- |
| 03/17/2017 03/17/17 | For Sale | $329,900 | 0.0% | $72 / Sq Ft |
| 01/29/2017 01/29/17 | Pending | -- | -- | -- |
| 01/11/2017 01/11/17 | For Sale | $329,900 | +10.0% | $72 / Sq Ft |
| 02/20/2014 02/20/14 | Sold | $300,000 | 0.0% | $65 / Sq Ft |
| 01/15/2014 01/15/14 | Pending | -- | -- | -- |
| 01/09/2014 01/09/14 | For Sale | $300,000 | -- | $65 / Sq Ft |
Tax History Compared to Growth
Tax History
| Year | Tax Paid | Tax Assessment Tax Assessment Total Assessment is a certain percentage of the fair market value that is determined by local assessors to be the total taxable value of land and additions on the property. | Land | Improvement |
|---|---|---|---|---|
| 2024 | $9,669 | $157,045 | $30,520 | $126,525 |
| 2023 | $7,733 | $116,490 | $27,900 | $88,590 |
| 2022 | $7,683 | $116,480 | $27,895 | $88,585 |
| 2021 | $7,800 | $116,480 | $27,900 | $88,590 |
| 2020 | $7,844 | $112,000 | $26,810 | $85,190 |
| 2019 | $7,625 | $320,000 | $76,600 | $243,400 |
| 2018 | $7,485 | $112,000 | $26,810 | $85,190 |
| 2017 | $7,625 | $105,010 | $23,070 | $81,940 |
| 2016 | $7,269 | $105,010 | $23,070 | $81,940 |
| 2015 | $11,355 | $105,010 | $23,070 | $81,940 |
| 2014 | $11,355 | $112,600 | $21,560 | $91,040 |
Agents Affiliated with this Home
-
H
Seller's Agent in 2017
Heather Srodek
Deleted Agent
-

Buyer's Agent in 2017
Vito Dipierro
Dipierro Real Estate Services
(216) 906-2819
3 in this area
66 Total Sales
-

Seller's Agent in 2014
Sylvia Incorvaia
EXP Realty, LLC.
(216) 316-1893
41 in this area
2,669 Total Sales
Map
Source: MLS Now
MLS Number: 3467877
APN: 584-04-027
- 8883 Michaels Ln
- 993 Pin Oaks Dr
- 1100 Tollis Pkwy Unit 106
- 8663 Scenicview Dr
- 8718 Falls Ln
- 2829 Lydia Dr
- 879 Tollis Pkwy
- 11941 Apollo Dr
- 550 Tollis Pkwy Unit 105
- 13781 Rustic Dr
- 3519 Hawthorne Trail
- 3660 Royalwood Rd
- 1165 Royalwood Rd
- 453 Bordeaux Blvd
- 471 Quail Run Dr
- 9055 Ledge View Terrace
- 9065 Ledge View Terrace
- 13850 Lodge Dr
- 9022 Broadview Rd
- 9145 Ledge View Terrace
