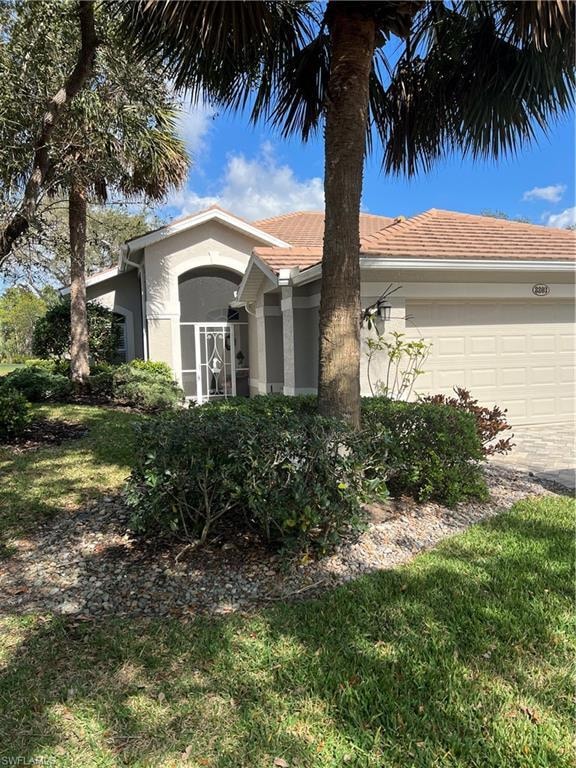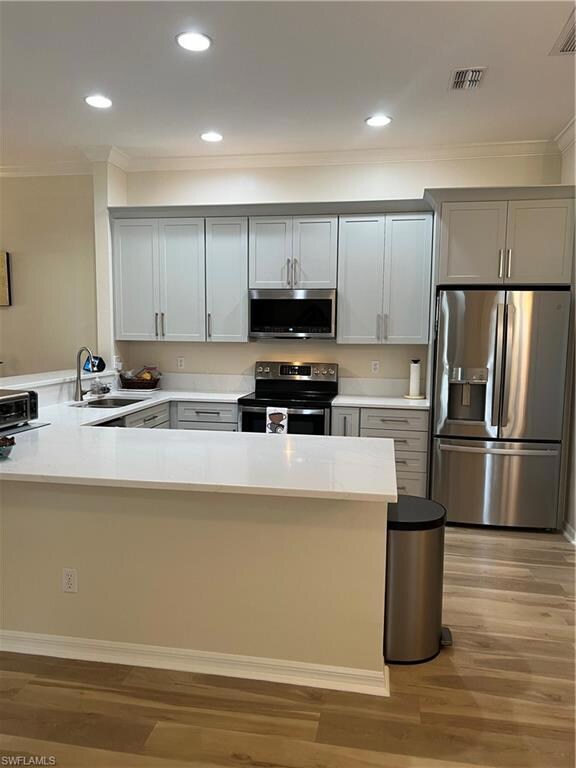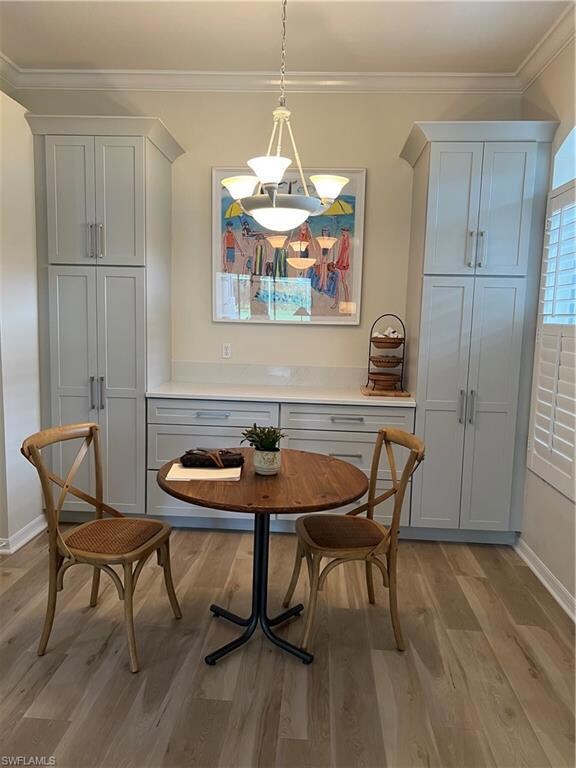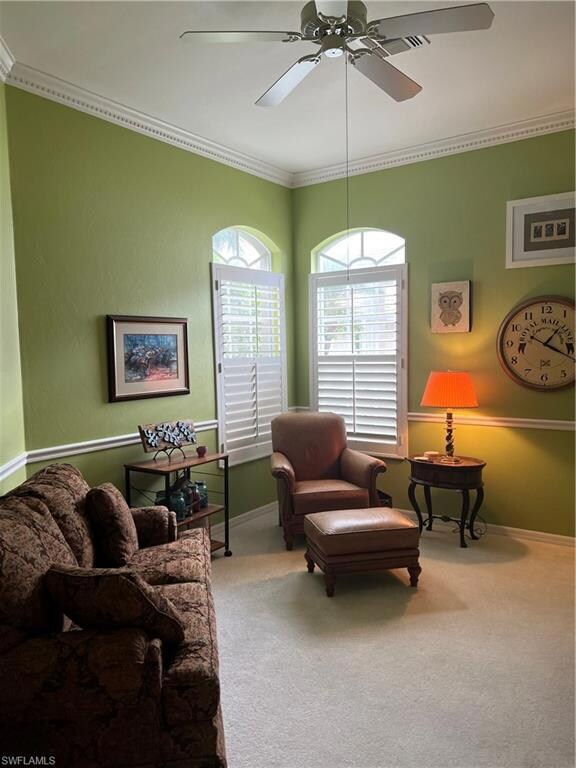8803 Naples Heritage Dr Unit D-12 Naples, FL 34112
Naples Heritage Golf and Country Club NeighborhoodEstimated payment $5,475/month
Highlights
- Lake Front
- On Golf Course
- Fitness Center
- Calusa Park Elementary School Rated A-
- Community Cabanas
- Gated Community
About This Home
Wow is the best description for this beautifully renovated villa just waiting for some lucky buyer who appreciates quality. Featuring 2 spacious bedrooms plus a large den/office or 3rd bedroom with double doors, this Cheshire model has so many upgrades including crown moldings, plantation shutters, high ceilings, new luxury vinyl flooring, and now let’s get to the spacious open kitchen and breakfast area. New high end appliances, all new 42 inch Thomasville cabinetry, quartz counters and a large breakfast bar with self closing and pull out drawers is just the beginning. The large master bedroom opens to the covered lanai and features a bump out bay window for a spectacular view of water and golf course. Split bedrooms for privacy, the guest room and bath is an ensuite with pocket door for compete privacy for your guests. After a day of golf, pickleball, tennis, bocce or just relaxing at 1 of 4 pools, head home to your 2 car garage and enjoy this beautiful home. Naples Heritage boasts over 550 acres with lots of lakes and preserves and is located only minutes to downtown and Marco Island. Gated entry on Davis and back gate on Collier provide for a feeling of privacy and safety. Magnificent clubhouse, with both casual and formal dining or have lunch at the new cabana with large pool and spa or head over to the fitness center for a class or your own workout. Seeing is believing, so please take a look at this great property and YES, golf is included with your purchase!!
Listing Agent
Downing Frye Realty Inc. License #NAPLES-249513195 Listed on: 02/03/2025

Property Details
Home Type
- Multi-Family
Est. Annual Taxes
- $4,874
Year Built
- Built in 1997
Lot Details
- 6,826 Sq Ft Lot
- Lake Front
- On Golf Course
HOA Fees
Parking
- 2 Car Attached Garage
Property Views
- Lake
- Golf Course
Home Design
- Duplex
- Villa
- Concrete Block With Brick
- Concrete Foundation
- Stucco
- Tile
Interior Spaces
- Property has 1 Level
- Partially Furnished
- Crown Molding
- Plantation Shutters
- Great Room
- Formal Dining Room
- Den
- Library
- Screened Porch
- Fire and Smoke Detector
Kitchen
- Breakfast Area or Nook
- Breakfast Bar
- Self-Cleaning Oven
- Grill
- Range
- Microwave
- Dishwasher
- Built-In or Custom Kitchen Cabinets
- Disposal
Flooring
- Carpet
- Tile
- Vinyl
Bedrooms and Bathrooms
- 2 Bedrooms
- Split Bedroom Floorplan
- Built-In Bedroom Cabinets
- In-Law or Guest Suite
- 2 Full Bathrooms
Laundry
- Laundry in unit
- Dryer
- Washer
- Laundry Tub
Pool
- Cabana
Utilities
- Central Air
- Heating Available
- Underground Utilities
- Internet Available
- Cable TV Available
Listing and Financial Details
- Assessor Parcel Number 61850008767
- Tax Block D
Community Details
Overview
- 2 Units
- 2,338 Sq Ft Building
- Villas At Glen Abbey Subdivision
- Mandatory home owners association
Amenities
- Restaurant
- Clubhouse
Recreation
- Golf Course Community
- Tennis Courts
- Pickleball Courts
- Bocce Ball Court
- Fitness Center
- Community Cabanas
- Community Pool
- Community Spa
- Putting Green
Pet Policy
- Limit on the number of pets
Security
- Gated Community
Map
Home Values in the Area
Average Home Value in this Area
Tax History
| Year | Tax Paid | Tax Assessment Tax Assessment Total Assessment is a certain percentage of the fair market value that is determined by local assessors to be the total taxable value of land and additions on the property. | Land | Improvement |
|---|---|---|---|---|
| 2025 | $5,177 | $447,421 | -- | -- |
| 2024 | $4,849 | $426,452 | -- | -- |
| 2023 | $4,849 | $387,684 | $0 | $0 |
| 2022 | $4,450 | $352,440 | $0 | $0 |
| 2021 | $4,035 | $320,400 | $0 | $320,400 |
| 2020 | $3,932 | $314,810 | $0 | $314,810 |
| 2019 | $3,873 | $307,750 | $0 | $307,750 |
| 2018 | $3,838 | $307,750 | $0 | $307,750 |
| 2017 | $3,706 | $296,575 | $0 | $296,575 |
| 2016 | $3,661 | $293,045 | $0 | $0 |
| 2015 | $3,520 | $274,978 | $0 | $0 |
| 2014 | $3,232 | $249,980 | $0 | $0 |
Property History
| Date | Event | Price | List to Sale | Price per Sq Ft | Prior Sale |
|---|---|---|---|---|---|
| 10/27/2025 10/27/25 | Pending | -- | -- | -- | |
| 10/15/2025 10/15/25 | Price Changed | $710,000 | -5.2% | $402 / Sq Ft | |
| 07/10/2025 07/10/25 | Price Changed | $749,000 | -2.6% | $424 / Sq Ft | |
| 02/03/2025 02/03/25 | For Sale | $769,000 | +4.1% | $436 / Sq Ft | |
| 04/30/2024 04/30/24 | Sold | $739,000 | -1.3% | $419 / Sq Ft | View Prior Sale |
| 03/01/2024 03/01/24 | Pending | -- | -- | -- | |
| 02/24/2024 02/24/24 | For Sale | $749,000 | -- | $424 / Sq Ft |
Purchase History
| Date | Type | Sale Price | Title Company |
|---|---|---|---|
| Warranty Deed | $739,000 | Ross Title | |
| Warranty Deed | $739,000 | Ross Title | |
| Warranty Deed | $490,000 | -- | |
| Warranty Deed | $250,000 | -- | |
| Warranty Deed | $195,500 | -- |
Mortgage History
| Date | Status | Loan Amount | Loan Type |
|---|---|---|---|
| Previous Owner | $392,000 | Fannie Mae Freddie Mac | |
| Previous Owner | $200,000 | Commercial |
Source: Naples Area Board of REALTORS®
MLS Number: 225013188
APN: 61850008767
- 8854 Naples Heritage Dr Unit E1
- 8744 Naples Heritage Dr Unit E28
- 8736 Naples Heritage Dr
- 8731 Naples Heritage Dr Unit D30
- 3880 Sawgrass Way Unit 2424
- 8600 Naples Heritage Dr Unit 526
- 8655 Naples Heritage Dr Unit 3-324
- 8575 Naples Heritage Dr Unit 116
- 3830 Sawgrass Way Unit 2946
- 3830 Sawgrass Way Unit 2914
- 9480 Caymas Terrace
- 3800 Sawgrass Way Unit 3116
- 3800 Sawgrass Way Unit 3126
- 3800 Sawgrass Way Unit 3142



