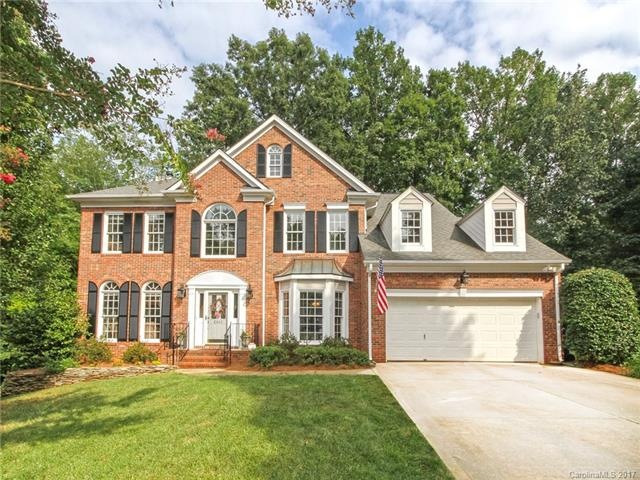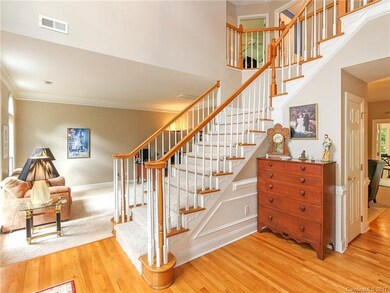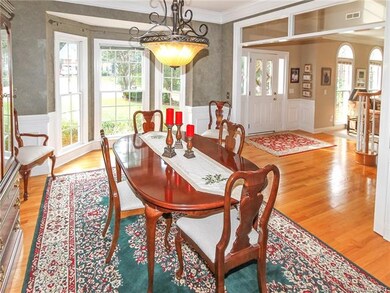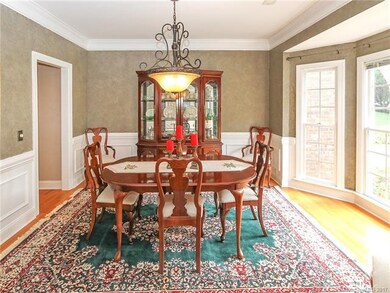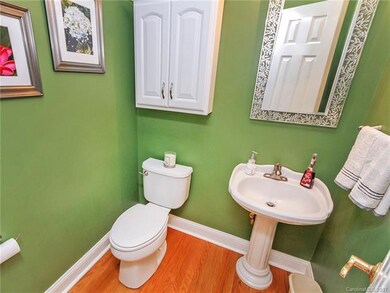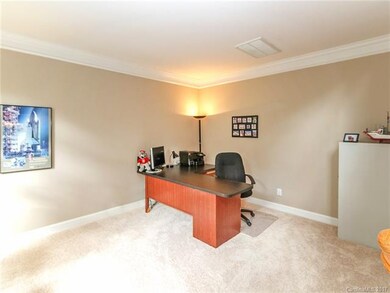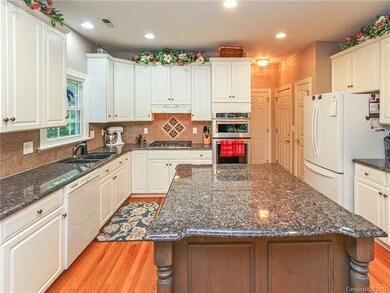
8803 Sweetwater Place Waxhaw, NC 28173
Highlights
- Open Floorplan
- Clubhouse
- Pond
- Rea View Elementary School Rated A
- Private Lot
- Wooded Lot
About This Home
As of December 2017Original owners, .49 ac cul de sac, pvt, wooded lot. Fresh paint, new carpet, Kt w/cust lg island, 42" cab, granite, new gas cooktop (5 burners), new convection oven & micro, 2 pantries & computer desk. French doors in fam rm open to lovely sunroom adjoining deck. Lg mstr bdrm w/walk-in closet & door to attic storage PLUS new bath with LOTS of cabinets, granite, frameless shower, gdn tub & comfort height cabinets & toilet. 3 addtl bdrms. tankless water heater, garage sink + MORE! Swim/Tennis HOW
Last Agent to Sell the Property
Elaine Eschert
Golden Properties Realty License #224049 Listed on: 08/11/2017
Home Details
Home Type
- Single Family
Year Built
- Built in 1995
Lot Details
- Private Lot
- Wooded Lot
- Many Trees
HOA Fees
- $49 Monthly HOA Fees
Parking
- Attached Garage
- Workshop in Garage
Home Design
- Transitional Architecture
- Vinyl Siding
Interior Spaces
- Open Floorplan
- Tray Ceiling
- Gas Log Fireplace
- Insulated Windows
- Crawl Space
- Pull Down Stairs to Attic
- Storm Doors
- Kitchen Island
Flooring
- Wood
- Tile
Bedrooms and Bathrooms
- Walk-In Closet
- Garden Bath
Outdoor Features
- Pond
Listing and Financial Details
- Assessor Parcel Number 06 201 124
- Tax Block 422
Community Details
Overview
- Braesael Association, Phone Number (704) 847-3507
Amenities
- Clubhouse
Recreation
- Tennis Courts
- Community Playground
- Community Pool
- Trails
Ownership History
Purchase Details
Purchase Details
Home Financials for this Owner
Home Financials are based on the most recent Mortgage that was taken out on this home.Similar Homes in Waxhaw, NC
Home Values in the Area
Average Home Value in this Area
Purchase History
| Date | Type | Sale Price | Title Company |
|---|---|---|---|
| Warranty Deed | $643,500 | None Listed On Document | |
| Warranty Deed | $643,500 | None Listed On Document | |
| Warranty Deed | $412,000 | None Available |
Mortgage History
| Date | Status | Loan Amount | Loan Type |
|---|---|---|---|
| Previous Owner | $161,400 | Credit Line Revolving | |
| Previous Owner | $407,220 | VA | |
| Previous Owner | $412,000 | VA | |
| Previous Owner | $75,000 | Credit Line Revolving | |
| Previous Owner | $69,500 | New Conventional | |
| Previous Owner | $152,000 | Unknown | |
| Previous Owner | $35,000 | Credit Line Revolving |
Property History
| Date | Event | Price | Change | Sq Ft Price |
|---|---|---|---|---|
| 07/24/2025 07/24/25 | Price Changed | $722,000 | -0.8% | $263 / Sq Ft |
| 07/03/2025 07/03/25 | Price Changed | $728,000 | -0.5% | $265 / Sq Ft |
| 06/12/2025 06/12/25 | Price Changed | $732,000 | -0.5% | $266 / Sq Ft |
| 05/27/2025 05/27/25 | For Sale | $736,000 | +78.6% | $268 / Sq Ft |
| 12/19/2017 12/19/17 | Sold | $412,000 | -3.1% | $145 / Sq Ft |
| 11/03/2017 11/03/17 | Pending | -- | -- | -- |
| 08/11/2017 08/11/17 | For Sale | $425,000 | -- | $150 / Sq Ft |
Tax History Compared to Growth
Tax History
| Year | Tax Paid | Tax Assessment Tax Assessment Total Assessment is a certain percentage of the fair market value that is determined by local assessors to be the total taxable value of land and additions on the property. | Land | Improvement |
|---|---|---|---|---|
| 2024 | $2,686 | $427,800 | $93,000 | $334,800 |
| 2023 | $2,676 | $427,800 | $93,000 | $334,800 |
| 2022 | $2,676 | $427,800 | $93,000 | $334,800 |
| 2021 | $2,670 | $427,800 | $93,000 | $334,800 |
| 2020 | $2,535 | $329,200 | $60,000 | $269,200 |
| 2019 | $2,523 | $329,200 | $60,000 | $269,200 |
| 2018 | $2,523 | $329,200 | $60,000 | $269,200 |
| 2017 | $2,594 | $320,100 | $60,000 | $260,100 |
| 2016 | $2,547 | $320,100 | $60,000 | $260,100 |
| 2015 | $2,576 | $320,100 | $60,000 | $260,100 |
| 2014 | $2,070 | $301,280 | $65,000 | $236,280 |
Agents Affiliated with this Home
-
T
Seller's Agent in 2025
Thomas Shoupe
Opendoor Brokerage LLC
-
E
Seller's Agent in 2017
Elaine Eschert
Golden Properties Realty
-
L
Buyer's Agent in 2017
Leezah Pratt
EXP Realty LLC Ballantyne
Map
Source: Canopy MLS (Canopy Realtor® Association)
MLS Number: CAR3310504
APN: 06-201-124
- 909 Staghorn Ln
- 901 Deercross Ln
- 404 Basingdon Ct
- 9104 Kingsmead Ln
- 8710 Chewton Glen Dr
- 1214 Foxfield Rd
- 1201 Beckford Glen Dr
- 502 Ancient Oaks Ln Unit 5
- 9261 Marvin School Rd
- 9307 Marvin School Rd
- 1103 Mapesbury Ln
- 512 Appomatox Dr
- 211 Tyndale Ct
- 229 Alluvium Ln
- 241 Alluvium Ln
- 245 Alluvium Ln
- 237 Alluvium Ln
- 233 Alluvium Ln
- 205 Alluvium Ln
- 209 Alluvium Ln
