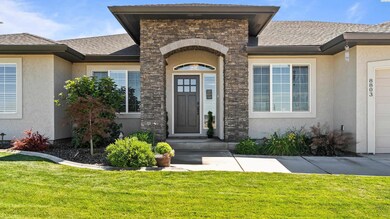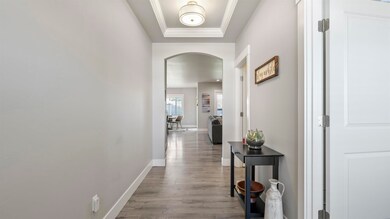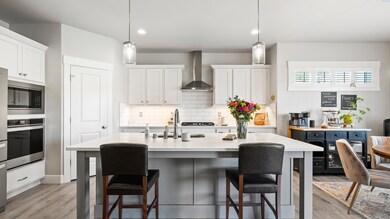8803 W 12th Ave Kennewick, WA 99338
Hansen Park NeighborhoodEstimated payment $3,899/month
Highlights
- Primary Bedroom Suite
- Corner Lot
- Granite Countertops
- Landscaped Professionally
- Great Room
- Den
About This Home
MLS# 286290 DRASTIC PRICE IMPROVEMENT AGAIN.BELOW MARKET PRICE. Enveloped in luxury highly sought after The Ridge of Hansen Park. Better than buying new. 1 Level by Riverwood Homes, custom features w/ many upgrades. 5 Bd/3 Bath 3 car EXTRA deep garage plenty of room for large truck/storage or 4 cars. Custom kitchen w/ soft close cabinets lg pantry SS appliances, quartz countertops in kit, and bath. Solid wood flooring in kitchen dining room and primary bd. hall & entry. Tile in laundry and baths. Wide accessible hallways. Hand textured walls. Sq. corners. LRG Office/den can serve as a bedroom w/walk-in closet. Heaven on earth primary bath w/tile walls in primary shower, easy 2 clean. Lrg. soaking tub, HEATED FLOORS IN BATH! Dbl sinks. Luxurious Huge Exquisite Primary Suite very private indulge relaxation, big windows light & bright. Opposite of the house 3 more large bedrooms, full bath with tile. Modern gas FP. w/stone mantle. Covered patio prewired for fan/sound. Full wood shutters throughout home. Custom landscaped w/high end outdoor lighting. Perfect in A Cul- de Sac, corner lot. Big backyard, private. UGS. Concrete curbing. Perfectly maintained & loved. Plz remove your shoes. Call or text for more info. Aggressive price for all this home has!
Home Details
Home Type
- Single Family
Est. Annual Taxes
- $4,742
Year Built
- Built in 2020
Lot Details
- 0.27 Acre Lot
- Cul-De-Sac
- Fenced
- Landscaped Professionally
- Corner Lot
- Irrigation
- Garden
Home Design
- Slab Foundation
- Composition Shingle Roof
- Stone Exterior Construction
- Stucco
Interior Spaces
- 2,447 Sq Ft Home
- 1-Story Property
- Coffered Ceiling
- Ceiling Fan
- Gas Fireplace
- Double Pane Windows
- Drapes & Rods
- Great Room
- Open Floorplan
- Den
- Utility Closet
- Laundry Room
- Storage
- Crawl Space
Kitchen
- Breakfast Bar
- Oven or Range
- Cooktop
- Microwave
- Dishwasher
- Kitchen Island
- Granite Countertops
- Disposal
Flooring
- Carpet
- Tile
Bedrooms and Bathrooms
- 5 Bedrooms
- Primary Bedroom Suite
- Double Master Bedroom
- Walk-In Closet
- Soaking Tub
- Garden Bath
Parking
- 3 Car Garage
- Garage Door Opener
Outdoor Features
- Covered Patio or Porch
- Exterior Lighting
- Shed
Utilities
- Cooling Available
- Furnace
- Heat Pump System
- Heating System Uses Gas
- Gas Available
- Water Heater
- Cable TV Available
Map
Home Values in the Area
Average Home Value in this Area
Tax History
| Year | Tax Paid | Tax Assessment Tax Assessment Total Assessment is a certain percentage of the fair market value that is determined by local assessors to be the total taxable value of land and additions on the property. | Land | Improvement |
|---|---|---|---|---|
| 2024 | $4,720 | $593,090 | $70,000 | $523,090 |
| 2023 | $4,720 | $593,090 | $70,000 | $523,090 |
| 2022 | $3,641 | $433,890 | $70,000 | $363,890 |
| 2021 | $4,294 | $373,240 | $70,000 | $303,240 |
| 2020 | $640 | $427,560 | $60,000 | $367,560 |
| 2019 | $0 | $60,000 | $60,000 | $0 |
Property History
| Date | Event | Price | List to Sale | Price per Sq Ft | Prior Sale |
|---|---|---|---|---|---|
| 11/29/2025 11/29/25 | Price Changed | $668,000 | -1.3% | $273 / Sq Ft | |
| 11/18/2025 11/18/25 | Price Changed | $677,000 | -1.6% | $277 / Sq Ft | |
| 11/07/2025 11/07/25 | Price Changed | $688,000 | -1.7% | $281 / Sq Ft | |
| 10/18/2025 10/18/25 | Price Changed | $699,900 | -1.4% | $286 / Sq Ft | |
| 10/06/2025 10/06/25 | Price Changed | $710,000 | -1.8% | $290 / Sq Ft | |
| 09/25/2025 09/25/25 | Price Changed | $722,900 | -0.7% | $295 / Sq Ft | |
| 09/08/2025 09/08/25 | Price Changed | $728,000 | -1.4% | $298 / Sq Ft | |
| 08/10/2025 08/10/25 | Price Changed | $738,000 | -1.6% | $302 / Sq Ft | |
| 07/31/2025 07/31/25 | For Sale | $749,900 | +26.0% | $306 / Sq Ft | |
| 06/30/2021 06/30/21 | Sold | $595,000 | -3.3% | $255 / Sq Ft | View Prior Sale |
| 06/01/2021 06/01/21 | Pending | -- | -- | -- | |
| 05/26/2021 05/26/21 | For Sale | $615,000 | +35.2% | $264 / Sq Ft | |
| 10/03/2019 10/03/19 | Sold | $454,900 | 0.0% | $195 / Sq Ft | View Prior Sale |
| 08/10/2019 08/10/19 | Pending | -- | -- | -- | |
| 08/07/2019 08/07/19 | Price Changed | $454,900 | -1.1% | $195 / Sq Ft | |
| 07/02/2019 07/02/19 | For Sale | $459,900 | -- | $197 / Sq Ft |
Purchase History
| Date | Type | Sale Price | Title Company |
|---|---|---|---|
| Warranty Deed | $529,230 | First American Title Ins Co |
Mortgage History
| Date | Status | Loan Amount | Loan Type |
|---|---|---|---|
| Open | $419,200 | New Conventional |
Source: Pacific Regional MLS
MLS Number: 286290
APN: 107892030001001
- 8598 W 11th Ave
- 8529 W 9th Ave
- 8812 W 6th Ave
- 31 S Louisiana St
- 8906 W 5th Ave
- 9409 W 8th Place
- 8713 W 2nd Ave
- 8111 W 10th Ave
- 809 S Yolo St
- 9404 W 5th Place
- 915 S Zeelar St
- 509 S Yolo St
- 899 S Zeelar St
- 867 S Zeelar St
- 9644 W 5th Place
- Birch Plan at Crimson Hills
- 9740 W 5th Place
- 883 S Zeelar St
- Catalpa Plan at Crimson Hills
- 9708 W 5th Place
- 8504 W Clearwater Ave
- 910 S Columbia Center Blvd Unit TBB
- 910 S Columbia Center Blvd
- 7701 W 4th Ave
- 7803 W Deschutes Ave
- 10251 Ridgeline Dr
- 2962 S Belfair St
- 7128 W 3rd Place
- 7275 W Clearwater Ave
- 725 N Center Pkwy
- 6818 W 1st Ave Unit B
- 8621 W Skagit Ave
- 7901 W Quinault Ave
- 7175 W 35th Ave
- 2100 Bellerive Dr
- 9202 W Gage Blvd
- 303 Gage Blvd Unit 104
- 303 Gage Blvd Unit 227
- 5809 W Clearwater Ave
- 1845 Leslie Rd







