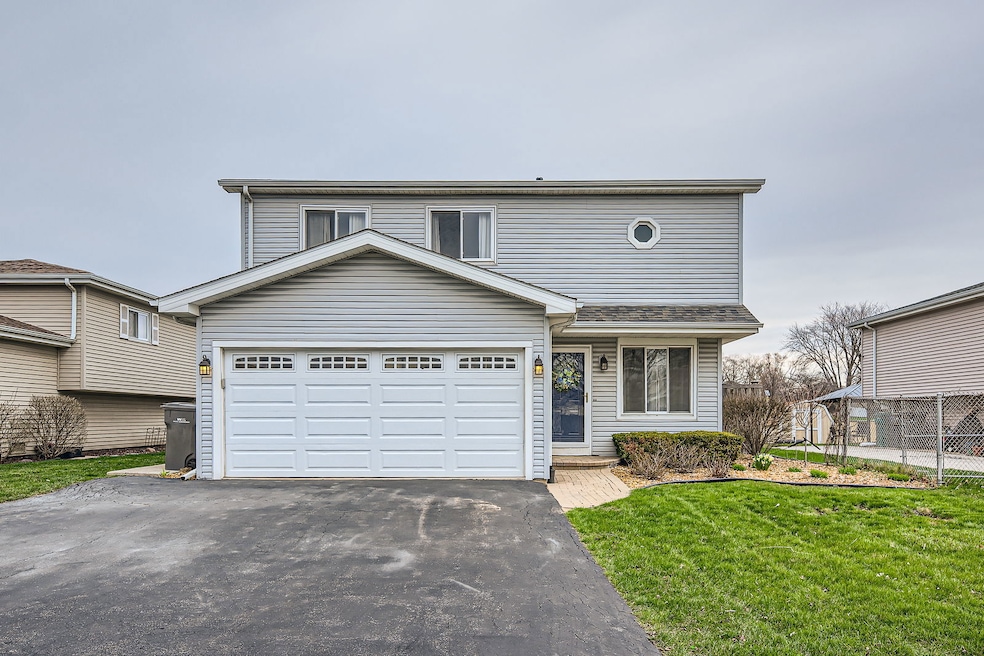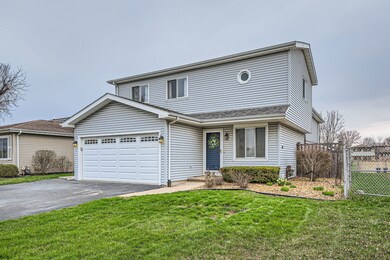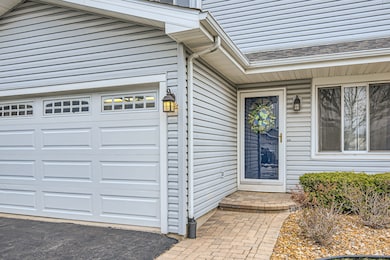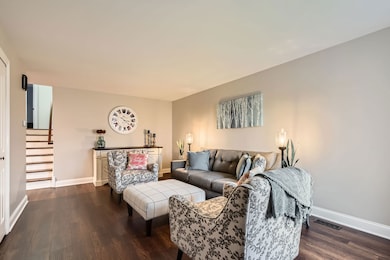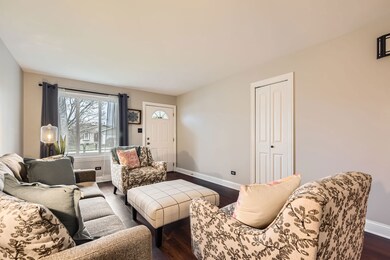
8804 167th Place Orland Hills, IL 60487
Highlights
- Living Room
- Laundry Room
- Dining Room
- Fernway Park Elementary School Rated 9+
- Central Air
- 4-minute walk to John T. Sudar Tot Lot
About This Home
As of May 2025Welcome Home! This updated 5 bedroom 3 bathroom split level home with upstairs addition in Orland Hills is exactly what you've been looking for! When you walk in you'll be greeted with a large, charming living room that flows directly to the stunning kitchen. Highlights of the remodeled kitchen (2022) kitchen include white cabinets, stainlesses steal appliances, custom stone countertops and recessed lighting. Huge lower level family room with hardwood floors, gorgeous wood beams, full bathroom and laundry room offers all you could want in a centralized living space. The true highlight of your new home though is the master suite! Very big bedroom with a stunning updated master bath suite that has both a stand up shower and separate bath tub. It doesn't stop there- the custom built, massive walk in closet is the perfect space for your clothes and accessories. There's 4 additional good sized bedrooms, one can even be used as an ideal home office. Large fenced in backyard perfect for entertaining or enjoying some quiet time for yourself. This home has new 2 furnaces and air condition units (downstairs are 2 years old and upstairs units are 1 year old). Roof is only 3 years old. 2 car attached garage. Walking distance to Fernway Park Elementary School and short drive to Andrew High School! This is a very family oriented subdivision! Tons of shops and restaurants within a few minute drive ensures you'll have plenty of local favorites for date night and family fun. Call now to schedule your private showing!
Last Agent to Sell the Property
Keller Williams Preferred Realty License #475169711 Listed on: 04/10/2025

Home Details
Home Type
- Single Family
Est. Annual Taxes
- $6,609
Year Built
- Built in 1982 | Remodeled in 2022
Lot Details
- Lot Dimensions are 50x110
Parking
- 2 Car Garage
Home Design
- Quad-Level Property
Interior Spaces
- 1,764 Sq Ft Home
- Family Room
- Living Room
- Dining Room
- Laundry Room
Bedrooms and Bathrooms
- 5 Bedrooms
- 5 Potential Bedrooms
- 3 Full Bathrooms
Utilities
- Central Air
- Heating System Uses Natural Gas
- Lake Michigan Water
Listing and Financial Details
- Homeowner Tax Exemptions
Ownership History
Purchase Details
Home Financials for this Owner
Home Financials are based on the most recent Mortgage that was taken out on this home.Purchase Details
Home Financials for this Owner
Home Financials are based on the most recent Mortgage that was taken out on this home.Purchase Details
Similar Homes in the area
Home Values in the Area
Average Home Value in this Area
Purchase History
| Date | Type | Sale Price | Title Company |
|---|---|---|---|
| Warranty Deed | $395,000 | Fidelity National Title | |
| Warranty Deed | $176,000 | -- | |
| Interfamily Deed Transfer | -- | -- |
Mortgage History
| Date | Status | Loan Amount | Loan Type |
|---|---|---|---|
| Open | $383,150 | New Conventional | |
| Previous Owner | $172,000 | New Conventional | |
| Previous Owner | $137,600 | New Conventional | |
| Previous Owner | $153,000 | Unknown | |
| Previous Owner | $150,900 | Unknown | |
| Previous Owner | $18,746 | Credit Line Revolving | |
| Previous Owner | $149,600 | No Value Available |
Property History
| Date | Event | Price | Change | Sq Ft Price |
|---|---|---|---|---|
| 05/15/2025 05/15/25 | Sold | $395,000 | +5.3% | $224 / Sq Ft |
| 04/12/2025 04/12/25 | Pending | -- | -- | -- |
| 04/10/2025 04/10/25 | For Sale | $375,000 | -- | $213 / Sq Ft |
Tax History Compared to Growth
Tax History
| Year | Tax Paid | Tax Assessment Tax Assessment Total Assessment is a certain percentage of the fair market value that is determined by local assessors to be the total taxable value of land and additions on the property. | Land | Improvement |
|---|---|---|---|---|
| 2024 | $6,609 | $27,000 | $3,780 | $23,220 |
| 2023 | $5,992 | $27,000 | $3,780 | $23,220 |
| 2022 | $5,992 | $20,108 | $3,080 | $17,028 |
| 2021 | $5,739 | $20,108 | $3,080 | $17,028 |
| 2020 | $5,586 | $20,108 | $3,080 | $17,028 |
| 2019 | $6,214 | $22,936 | $2,800 | $20,136 |
| 2018 | $6,417 | $24,227 | $2,800 | $21,427 |
| 2017 | $6,209 | $24,227 | $2,800 | $21,427 |
| 2016 | $5,718 | $20,504 | $2,520 | $17,984 |
| 2015 | $5,618 | $20,504 | $2,520 | $17,984 |
| 2014 | $5,570 | $20,504 | $2,520 | $17,984 |
| 2013 | $5,706 | $22,469 | $2,520 | $19,949 |
Agents Affiliated with this Home
-
Andrew Weis

Seller's Agent in 2025
Andrew Weis
Keller Williams Preferred Realty
(708) 227-6894
1 in this area
101 Total Sales
-
Aleksandra Stojanovic-Terpo

Seller Co-Listing Agent in 2025
Aleksandra Stojanovic-Terpo
Keller Williams Preferred Rlty
(773) 474-0705
1 in this area
93 Total Sales
-
Eyad Massarwi
E
Buyer's Agent in 2025
Eyad Massarwi
HomeSmart Realty Group
(773) 209-9545
1 in this area
20 Total Sales
Map
Source: Midwest Real Estate Data (MRED)
MLS Number: 12333821
APN: 27-27-210-002-0000
- 16651 S 88th Ave
- 16821 89th Ave
- 8700 W 168th St
- 8929 W 169th St
- 8901 Leslie Dr
- 8721 W 169th St
- 16805 Hilltop Ave
- 8620 W 170th St
- 16779 92nd Ave
- 8400 167th St
- 8564 Cherry Stone Place
- 8456 170th Place
- 16461 84th Ave
- 8319 Waterford Dr
- 9132 Boardwalk Terrace
- 8517 Steven Place
- 8712 Carriage Ln
- 8440 163rd St
- 8331 170th St Unit 8331
- 8648 Carriage Ln
