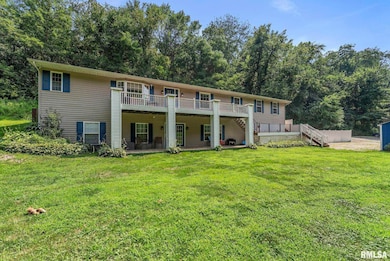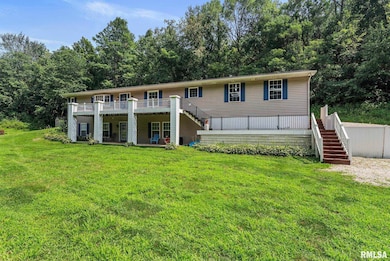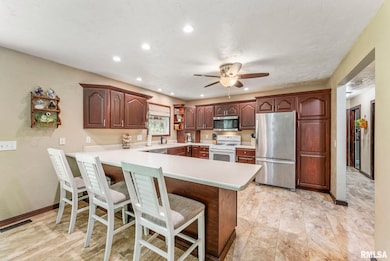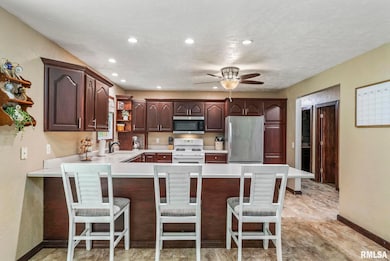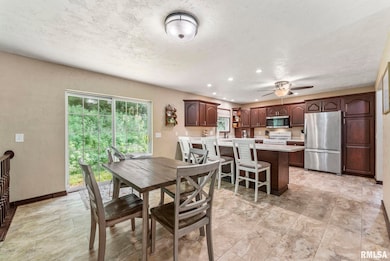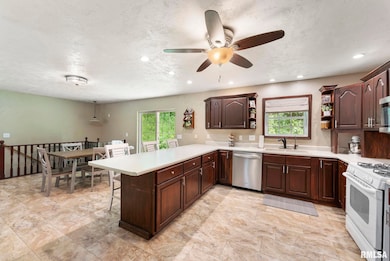8804 217th St N Port Byron, IL 61275
Estimated payment $2,177/month
Highlights
- Popular Property
- Above Ground Pool
- Ranch Style House
- Riverdale Elementary School Rated 10
- Deck
- 2 Car Attached Garage
About This Home
Welcome to your ideal family home nestled in a private setting with nearly one acre and located in the highly desirable Riverdale School District. With over 3000 finished sq. ft., this spacious 4-bedroom, 3-bathroom home is complete with a large kitchen featuring lots of cabinetry and counter space, a convenient breakfast bar, and updated flooring and light fixtures throughout the home. Master bedroom with master bath, plus main level laundry. The finished walk-out basement includes a guest bedroom and full bathroom—perfect for visitors or a private retreat. Step outside to enjoy an upper deck, lower covered patio, sprawling backyard, and a 24' above-ground pool (2024 solar cover and sand pump included), a charming chicken coop, newer shed, lots of parking spots, and plenty of open space for play or gardening. An underground pet fence with collars is also included. This property truly has it all—indoor comfort, outdoor space, and room to grow. Don’t miss the opportunity to make this unique home yours!
Listing Agent
NextHome QC Realty Brokerage Phone: 309-738-4962 License #475.127559/S57357000 Listed on: 10/23/2025

Co-Listing Agent
NextHome QC Realty Brokerage Phone: 309-738-4962 License #471.014291/B63412000
Home Details
Home Type
- Single Family
Est. Annual Taxes
- $5,522
Year Built
- Built in 2000
Lot Details
- 0.88 Acre Lot
- Lot Dimensions are 466x102x429x100
- Level Lot
Parking
- 2 Car Attached Garage
- Garage Door Opener
- Guest Parking
Home Design
- Ranch Style House
- Shingle Roof
- Vinyl Siding
Interior Spaces
- 3,136 Sq Ft Home
- Ceiling Fan
- Blinds
Kitchen
- Range with Range Hood
- Microwave
- Dishwasher
Bedrooms and Bathrooms
- 4 Bedrooms
- 3 Full Bathrooms
Laundry
- Dryer
- Washer
Finished Basement
- Basement Fills Entire Space Under The House
- Sump Pump
Outdoor Features
- Above Ground Pool
- Deck
- Shed
Schools
- Riverdale Elementary And Middle School
- Riverdale High School
Utilities
- Forced Air Heating and Cooling System
- Heating System Uses Natural Gas
- Gas Water Heater
- Septic System
Community Details
- Richardson Subdivision
Listing and Financial Details
- Assessor Parcel Number 05-30-105-014
Map
Home Values in the Area
Average Home Value in this Area
Tax History
| Year | Tax Paid | Tax Assessment Tax Assessment Total Assessment is a certain percentage of the fair market value that is determined by local assessors to be the total taxable value of land and additions on the property. | Land | Improvement |
|---|---|---|---|---|
| 2024 | $5,522 | $82,694 | $12,785 | $69,909 |
| 2023 | $5,522 | $75,866 | $11,729 | $64,137 |
| 2022 | $4,892 | $71,843 | $11,107 | $60,736 |
| 2021 | $4,759 | $68,098 | $10,528 | $57,570 |
| 2020 | $4,677 | $66,960 | $10,352 | $56,608 |
| 2019 | $4,524 | $66,626 | $10,300 | $56,326 |
| 2018 | $4,524 | $59,919 | $5,061 | $54,858 |
| 2017 | $4,365 | $58,629 | $4,952 | $53,677 |
| 2016 | $4,273 | $57,199 | $4,831 | $52,368 |
| 2015 | $4,047 | $53,457 | $4,515 | $48,942 |
| 2014 | -- | $51,649 | $4,362 | $47,287 |
| 2013 | -- | $51,649 | $4,362 | $47,287 |
Property History
| Date | Event | Price | List to Sale | Price per Sq Ft | Prior Sale |
|---|---|---|---|---|---|
| 10/23/2025 10/23/25 | For Sale | $325,000 | +2.8% | $104 / Sq Ft | |
| 07/22/2024 07/22/24 | Sold | $316,000 | +1.3% | $101 / Sq Ft | View Prior Sale |
| 06/13/2024 06/13/24 | Pending | -- | -- | -- | |
| 06/07/2024 06/07/24 | For Sale | $311,900 | +41.8% | $99 / Sq Ft | |
| 10/30/2019 10/30/19 | Sold | $220,000 | -8.3% | $70 / Sq Ft | View Prior Sale |
| 09/25/2019 09/25/19 | Pending | -- | -- | -- | |
| 09/04/2019 09/04/19 | Price Changed | $240,000 | -7.7% | $77 / Sq Ft | |
| 08/07/2019 08/07/19 | Price Changed | $260,000 | -3.7% | $83 / Sq Ft | |
| 06/20/2019 06/20/19 | For Sale | $270,000 | -- | $86 / Sq Ft |
Purchase History
| Date | Type | Sale Price | Title Company |
|---|---|---|---|
| Warranty Deed | $316,000 | None Listed On Document | |
| Warranty Deed | $220,000 | Gomez Title |
Mortgage History
| Date | Status | Loan Amount | Loan Type |
|---|---|---|---|
| Open | $316,000 | VA | |
| Previous Owner | $190,000 | New Conventional |
Source: RMLS Alliance
MLS Number: QC4268675
APN: 05-30-105-014
- 401 Oak Blvd
- LOT 201 James St
- 706 N Main St
- 1914 Ridgefield Dr
- Lot A B C D N Cody Rd
- 127 Walnut St
- 1128 N Cody Rd
- 1204 N Cody Rd
- 1225 N 2nd St
- 223 N 2nd St
- 320 N 2nd St
- Lot 23 Scenic Hill
- 338 Benton St
- 228 S 2nd St
- Lot 3 Lakeside Dr
- Lot 4 Lakeside Dr
- 500 May St
- 601 May St
- Lot 004 8th St
- Lot 01 8th St
- 111 Ewing St Unit 111 Ewing Upper Unit
- 1444 Dodge St
- 723 Cox Ct
- 54 Cobblestone Ln
- 6817 Timber Ct
- 5888 Butterfield Ct
- 5894 Butterfield Ct
- 16905 10th Ave N
- 7118 International Dr
- 4784 Middle Rd
- 4833 Lauren Ln
- 813 Williams Way
- 150 12th St Unit N
- 150 12th St Unit S
- 1113 2nd Ave Unit 2
- 900 Crampton Ave
- 3939 53rd Ave
- 508 12th St Unit A
- 3431 Glenbrook Cir S
- 3467 Glenbrook Cir N

