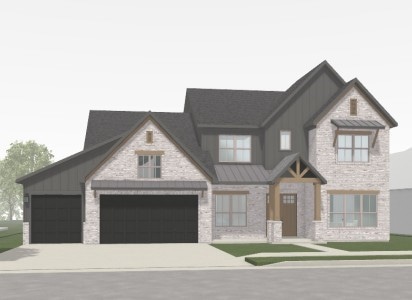PENDING
NEW CONSTRUCTION
8804 W Tuttle Rd Bentonville, AR 72713
Estimated payment $7,010/month
Total Views
84
5
Beds
4
Baths
4,490
Sq Ft
$288
Price per Sq Ft
Highlights
- New Construction
- Outdoor Pool
- Living Room with Fireplace
- Evening Star Elementary School Rated A
- Home fronts a pond
- Wood Flooring
About This Home
Sold TBB Eleanor B
Listing Agent
Buffington Homes of Arkansas Brokerage Phone: 479-251-1106 License #SA00086504 Listed on: 07/01/2025
Home Details
Home Type
- Single Family
Est. Annual Taxes
- $903
Year Built
- Built in 2025 | New Construction
Lot Details
- 0.28 Acre Lot
- Home fronts a pond
- Landscaped
HOA Fees
- $117 Monthly HOA Fees
Home Design
- Home to be built
- Block Foundation
- Slab Foundation
- Shingle Roof
- Architectural Shingle Roof
Interior Spaces
- 4,490 Sq Ft Home
- 2-Story Property
- Gas Log Fireplace
- Double Pane Windows
- Vinyl Clad Windows
- Living Room with Fireplace
- 2 Fireplaces
- Home Office
- Library
- Bonus Room
- Fire and Smoke Detector
- Washer and Dryer Hookup
- Property Views
Kitchen
- Eat-In Kitchen
- Gas Range
- Range Hood
- Microwave
- Dishwasher
- Quartz Countertops
- Disposal
Flooring
- Wood
- Carpet
- Ceramic Tile
Bedrooms and Bathrooms
- 5 Bedrooms
- Walk-In Closet
- 4 Full Bathrooms
Parking
- 3 Car Attached Garage
- Garage Door Opener
Outdoor Features
- Outdoor Pool
- Covered Patio or Porch
- Outdoor Fireplace
Utilities
- Central Heating and Cooling System
- Programmable Thermostat
- Tankless Water Heater
- Gas Water Heater
Listing and Financial Details
- Home warranty included in the sale of the property
- Tax Lot 59
Community Details
Overview
- Real Clear Neighborhoods Association
- Evening Star Sub Ph 1 Rogers Subdivision
Recreation
- Community Playground
- Community Pool
- Trails
Map
Create a Home Valuation Report for This Property
The Home Valuation Report is an in-depth analysis detailing your home's value as well as a comparison with similar homes in the area
Home Values in the Area
Average Home Value in this Area
Tax History
| Year | Tax Paid | Tax Assessment Tax Assessment Total Assessment is a certain percentage of the fair market value that is determined by local assessors to be the total taxable value of land and additions on the property. | Land | Improvement |
|---|---|---|---|---|
| 2025 | $903 | $15,200 | $15,200 | -- |
| 2024 | $929 | $15,200 | $15,200 | $0 |
Source: Public Records
Property History
| Date | Event | Price | List to Sale | Price per Sq Ft |
|---|---|---|---|---|
| 07/01/2025 07/01/25 | Pending | -- | -- | -- |
| 07/01/2025 07/01/25 | For Sale | $1,291,030 | -- | $288 / Sq Ft |
Source: Northwest Arkansas Board of REALTORS®
Source: Northwest Arkansas Board of REALTORS®
MLS Number: 1313251
APN: 02-25004-000
Nearby Homes
- 4413 S 88th St
- 4305 S 88th St
- 4309 S 88th St
- 8905 W Apollo Dr
- 8801 W Comet Dr
- 8813 W Apollo Dr
- 8902 W Comet Dr
- 8800 W Comet Dr
- 8802 W Apollo Dr
- 8901 W Comet Dr
- 8900 W Comet Dr
- 4209 S 88th St
- 4301 S 87th Place
- 4308 S 89th Place
- 4406 S 89th Place
- 4211 S 88th St
- 8811 W Milky Way
- Anniston Plan at Evening Star
- Lincoln Floor Plan at Evening Star
- Hamilton Plan at Evening Star

