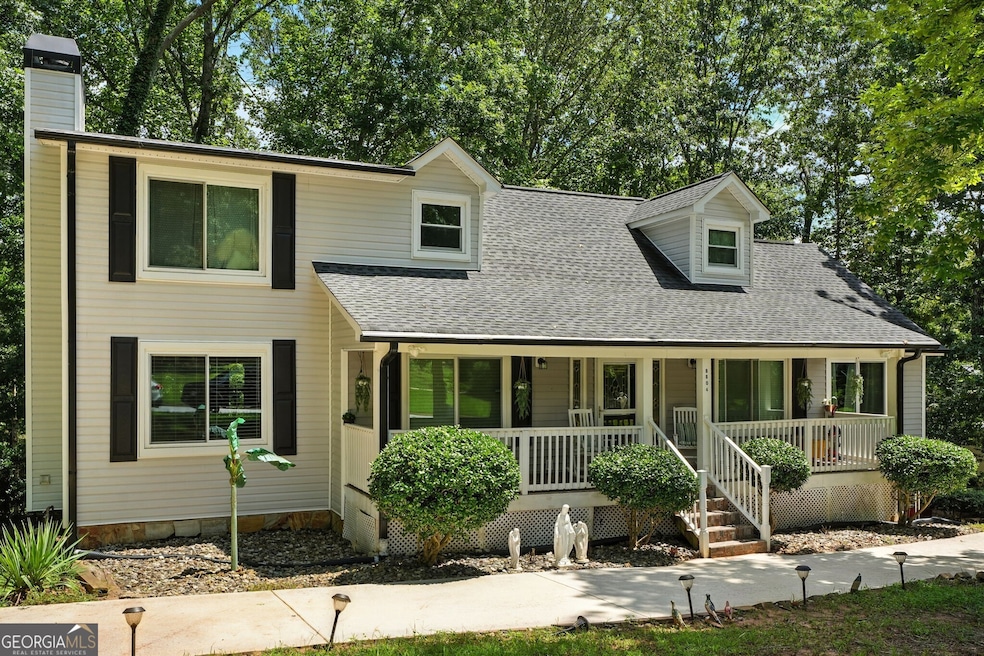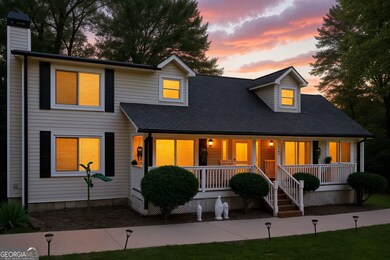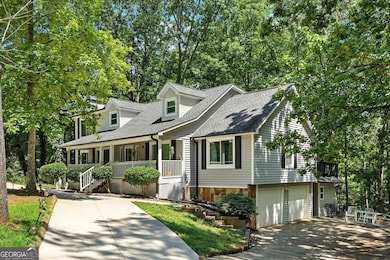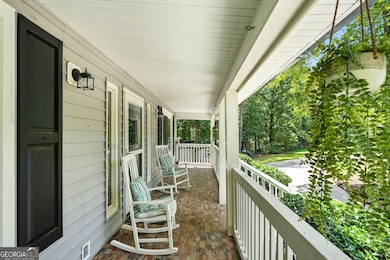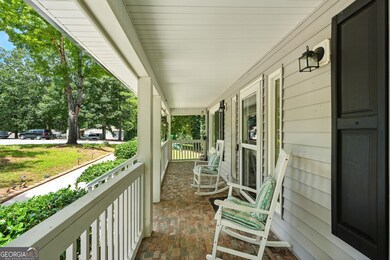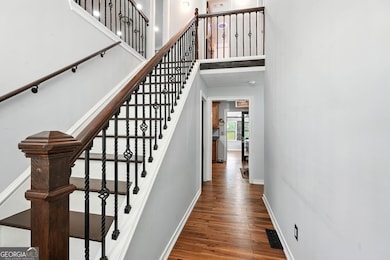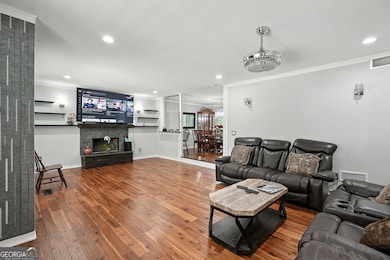8804 Willow Creek Ct Douglasville, GA 30135
Estimated payment $3,020/month
Highlights
- Home Theater
- Cape Cod Architecture
- Deck
- 1,981 Acre Lot
- Clubhouse
- Partially Wooded Lot
About This Home
Spacious Remodeled Home with Basement Apartment. Welcome to this beautifully remodeled home featuring 6 bedrooms and 3.5 bathrooms. Completely renovated in 2020, this property boasts major upgrades, including new electrical, plumbing, sheetrock, roof, HVAC, and siding, providing both peace of mind and modern comfort. Enjoy an oversized entertainment room on the back porch, perfect for gatherings, as well as a dedicated theater room in the basement for movie nights and relaxation. The finished basement also includes a private studio apartment, ideal for extended family, guests, or generating rental income opportunities. Conveniently located near Arbor Place Mall, a variety of shops, and the hospital, with easy access to I-20, this home combines modern comfort with excellent accessibility. Don't miss this opportunity to own a move-in-ready property that offers space, functionality, and income flexibility in the heart of Douglasvill
Listing Agent
Epique Realty Brokerage Phone: (678) 361-1815 License #276258 Listed on: 11/09/2025

Home Details
Home Type
- Single Family
Est. Annual Taxes
- $5,972
Year Built
- Built in 1981
Lot Details
- 1,981 Acre Lot
- Sloped Lot
- Partially Wooded Lot
HOA Fees
- $31 Monthly HOA Fees
Parking
- 2 Car Garage
Home Design
- Cape Cod Architecture
- Tar and Gravel Roof
Interior Spaces
- 2-Story Property
- Double Pane Windows
- Entrance Foyer
- Living Room with Fireplace
- Formal Dining Room
- Home Theater
- Bonus Room
- Sun or Florida Room
- Finished Basement
- Finished Basement Bathroom
- Carbon Monoxide Detectors
- Laundry in Hall
Kitchen
- Microwave
- Solid Surface Countertops
Flooring
- Wood
- Tile
- Vinyl
Bedrooms and Bathrooms
- 6 Bedrooms | 1 Primary Bedroom on Main
Outdoor Features
- Balcony
- Deck
- Outbuilding
Schools
- Arbor Station Elementary School
- Chapel Hill Middle School
- Chapel Hill High School
Utilities
- Central Air
- Heating System Uses Natural Gas
- Cable TV Available
Community Details
Overview
- $425 Initiation Fee
- Creekwood Village Subdivision
Amenities
- Clubhouse
Recreation
- Community Pool
Map
Home Values in the Area
Average Home Value in this Area
Tax History
| Year | Tax Paid | Tax Assessment Tax Assessment Total Assessment is a certain percentage of the fair market value that is determined by local assessors to be the total taxable value of land and additions on the property. | Land | Improvement |
|---|---|---|---|---|
| 2024 | $5,972 | $160,680 | $19,800 | $140,880 |
| 2023 | $5,131 | $160,520 | $19,800 | $140,720 |
| 2022 | $5,375 | $146,120 | $18,000 | $128,120 |
| 2021 | $4,654 | $119,720 | $11,640 | $108,080 |
| 2019 | $2,446 | $79,640 | $11,640 | $68,000 |
| 2018 | $2,926 | $73,960 | $11,080 | $62,880 |
| 2017 | $2,576 | $64,440 | $10,880 | $53,560 |
| 2016 | $2,431 | $59,720 | $11,160 | $48,560 |
| 2015 | $2,379 | $56,760 | $11,040 | $45,720 |
| 2014 | $2,117 | $51,560 | $10,920 | $40,640 |
| 2013 | -- | $51,360 | $10,920 | $40,440 |
Property History
| Date | Event | Price | List to Sale | Price per Sq Ft | Prior Sale |
|---|---|---|---|---|---|
| 11/09/2025 11/09/25 | For Sale | $474,990 | +193.2% | $100 / Sq Ft | |
| 01/31/2018 01/31/18 | Sold | $162,000 | +8.1% | $74 / Sq Ft | View Prior Sale |
| 01/04/2018 01/04/18 | Pending | -- | -- | -- | |
| 12/29/2017 12/29/17 | For Sale | $149,900 | 0.0% | $69 / Sq Ft | |
| 12/15/2017 12/15/17 | Pending | -- | -- | -- | |
| 11/30/2017 11/30/17 | Price Changed | $149,900 | -5.1% | $69 / Sq Ft | |
| 11/28/2017 11/28/17 | For Sale | $157,900 | 0.0% | $73 / Sq Ft | |
| 11/09/2017 11/09/17 | Pending | -- | -- | -- | |
| 11/03/2017 11/03/17 | For Sale | $157,900 | 0.0% | $73 / Sq Ft | |
| 10/20/2017 10/20/17 | Pending | -- | -- | -- | |
| 10/12/2017 10/12/17 | Price Changed | $157,900 | -7.1% | $73 / Sq Ft | |
| 10/02/2017 10/02/17 | For Sale | $169,900 | 0.0% | $78 / Sq Ft | |
| 08/30/2017 08/30/17 | Pending | -- | -- | -- | |
| 08/18/2017 08/18/17 | Price Changed | $169,900 | -13.7% | $78 / Sq Ft | |
| 07/06/2017 07/06/17 | For Sale | $196,900 | -- | $91 / Sq Ft |
Purchase History
| Date | Type | Sale Price | Title Company |
|---|---|---|---|
| Special Warranty Deed | $290,000 | None Listed On Document | |
| Warranty Deed | $162,000 | -- | |
| Warranty Deed | $123,251 | -- | |
| Foreclosure Deed | $123,251 | -- | |
| Deed | $177,300 | -- |
Mortgage History
| Date | Status | Loan Amount | Loan Type |
|---|---|---|---|
| Previous Owner | $177,300 | New Conventional |
Source: Georgia MLS
MLS Number: 10640645
APN: 3015-00-1-0-117
- 8607 Wood Springs Ct
- 6841 Woodcreek Ln
- 8608 Woodcreek Ct
- 6601 Wyndale Dr
- 6847 S Lakewood Terrace
- 6832 S Lakewood Terrace
- 9533 Clear Lake Ct
- 9760 Greenside Way
- 9532 Clear Lake Ct Unit 6
- 6475 Blue Creek Ct
- 9636 Squirrel Wood Run
- 6701 Knollwood Cir
- 6645 Wyndale Dr
- 6106 Vaughmere Way Unit 19
- 6826 Springwood Dr
- 6104 Vaughmere Way Unit 18
- 6607 Wyndale Dr
- 6800 Brookwood Ct
- 2988 Heritage Valley Ct
- 50 Carrington Ln
- 3421 W Stewarts Mill Rd
- 5213 Inverness Ct
- 5341 Stewart Mill Rd
- 3605 Long Lake Dr
- 5832 Stewart Pkwy
- 3647 Mill Lake Dr
- 5444 Wilder Dr
- 8800 Countryside Way
- 5635 Stewart Woods Dr
- 3435 Emily Place
- 8837 Elma St
- 5955 Sutton Place
- 1 Rocky Ridge Blvd
- 7250 Arbor Vista Dr
- 3492 Highway 5
- 5020 Horton Place
