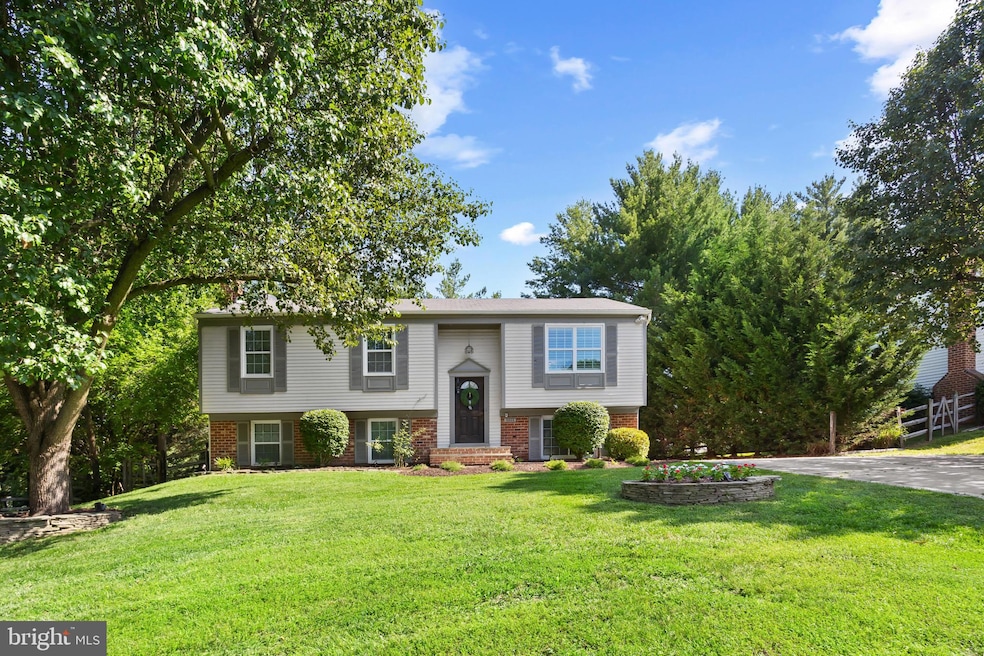
8805 Ivory Gull Ct Gaithersburg, MD 20879
Stewart Town NeighborhoodHighlights
- Open Floorplan
- Bar
- Combination Dining and Living Room
- Wood Flooring
- Central Heating and Cooling System
- Family Room
About This Home
As of July 2025Location...Location... Beautiful 5 Bedroom & 3 Full Bath Split Foyer. It's been all updated! Newer kitchen with stainless steel appliances & granite countertop. Updated baths with ceramic tiles. Refinished hardwood flooring throughout the main level. Huge family room in walkout lower level with a beautiful stone bar with granite counter top and shelving, recessing lighting and a wood burning fireplace. The family room has a French door that leads you out to the great patio area. Oversized driveway that easily accommodates 8+ cars.
It's located close to public transportation, schools, shopping centers, restaurants, places of worship and it has easy access to major roads.
Home Details
Home Type
- Single Family
Est. Annual Taxes
- $5,602
Year Built
- Built in 1982
Lot Details
- 10,334 Sq Ft Lot
- Partially Fenced Property
- Property is zoned R200
HOA Fees
- $12 Monthly HOA Fees
Home Design
- Split Foyer
- Brick Exterior Construction
- Block Foundation
- Shingle Roof
- Vinyl Siding
Interior Spaces
- Property has 2 Levels
- Open Floorplan
- Bar
- Wood Burning Fireplace
- Brick Fireplace
- Family Room
- Combination Dining and Living Room
Kitchen
- Electric Oven or Range
- Built-In Microwave
- Dishwasher
- Disposal
Flooring
- Wood
- Ceramic Tile
Bedrooms and Bathrooms
Laundry
- Electric Dryer
- Washer
Finished Basement
- Walk-Out Basement
- Basement Fills Entire Space Under The House
- Rear Basement Entry
- Laundry in Basement
- Basement Windows
Parking
- 8 Parking Spaces
- 8 Driveway Spaces
- On-Street Parking
Utilities
- Central Heating and Cooling System
- Electric Water Heater
Community Details
- Quail Valley Subdivision
Listing and Financial Details
- Tax Lot 2
- Assessor Parcel Number 160902064720
Ownership History
Purchase Details
Home Financials for this Owner
Home Financials are based on the most recent Mortgage that was taken out on this home.Purchase Details
Similar Homes in Gaithersburg, MD
Home Values in the Area
Average Home Value in this Area
Purchase History
| Date | Type | Sale Price | Title Company |
|---|---|---|---|
| Deed | $382,500 | Realty Title Services Inc | |
| Deed | $162,000 | -- |
Mortgage History
| Date | Status | Loan Amount | Loan Type |
|---|---|---|---|
| Open | $292,000 | New Conventional | |
| Closed | $306,000 | New Conventional |
Property History
| Date | Event | Price | Change | Sq Ft Price |
|---|---|---|---|---|
| 07/29/2025 07/29/25 | Sold | $550,000 | -5.2% | $319 / Sq Ft |
| 06/26/2025 06/26/25 | For Sale | $579,900 | +51.6% | $336 / Sq Ft |
| 05/19/2017 05/19/17 | Sold | $382,500 | -1.7% | $215 / Sq Ft |
| 04/20/2017 04/20/17 | Pending | -- | -- | -- |
| 04/07/2017 04/07/17 | For Sale | $389,000 | -- | $219 / Sq Ft |
Tax History Compared to Growth
Tax History
| Year | Tax Paid | Tax Assessment Tax Assessment Total Assessment is a certain percentage of the fair market value that is determined by local assessors to be the total taxable value of land and additions on the property. | Land | Improvement |
|---|---|---|---|---|
| 2024 | $5,602 | $447,767 | $0 | $0 |
| 2023 | $6,154 | $437,700 | $160,100 | $277,600 |
| 2022 | $3,397 | $421,500 | $0 | $0 |
| 2021 | $3,931 | $405,300 | $0 | $0 |
| 2020 | $3,931 | $389,100 | $160,100 | $229,000 |
| 2019 | $4,260 | $357,533 | $0 | $0 |
| 2018 | $3,910 | $325,967 | $0 | $0 |
| 2017 | $3,565 | $294,400 | $0 | $0 |
| 2016 | -- | $283,833 | $0 | $0 |
| 2015 | $4,455 | $273,267 | $0 | $0 |
| 2014 | $4,455 | $262,700 | $0 | $0 |
Agents Affiliated with this Home
-

Seller's Agent in 2025
Paula Sousa
Realty Advantage of Maryland LLC
(301) 219-3251
1 in this area
33 Total Sales
-
C
Buyer's Agent in 2025
Chi Fynewood
Klassic Homes Realty
(202) 509-4383
1 in this area
16 Total Sales
-

Seller's Agent in 2017
Alda Lourenco
Remax Realty Group
(240) 350-8701
106 Total Sales
Map
Source: Bright MLS
MLS Number: MDMC2186116
APN: 09-02064720
- 9012 Centerway Rd
- 19028 Quail Valley Blvd
- 9120 Centerway Rd
- 19025 Sedley Terrace
- 19417 Laguna Dr
- 19005 Harkness Ln
- 18736 Pintail Ln
- 18700 Barn Swallow Terrace
- 8838 Cross Country Place
- 8845 Cross Country Place
- 18621 Grosbeak Terrace
- 19524 Laguna Dr
- 19133 Broadwater Way
- 18624 Grosbeak Terrace
- 18717 Blue Violet Ln
- 19505 Turtle Dove Terrace
- 18639 Sandpiper Ln
- 18529 Strawberry Knoll Rd
- 18659 Sandpiper Ln
- 18717 Severn Rd






