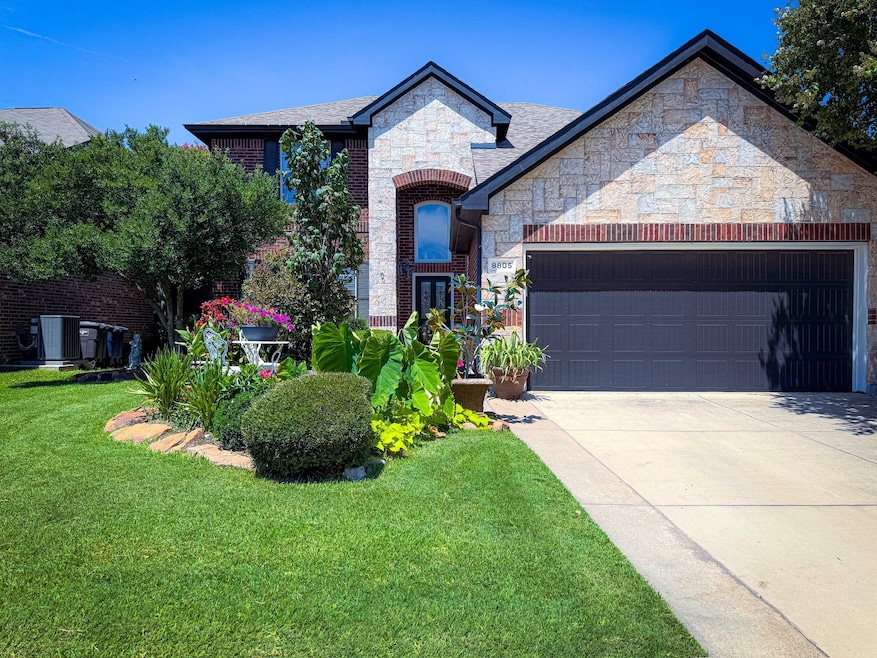
8805 Moon Rise Ct Fort Worth, TX 76244
Arcadia Park Estates NeighborhoodHighlights
- In Ground Pool
- Traditional Architecture
- Covered Patio or Porch
- Parkwood Hill Intermediate School Rated A-
- Private Yard
- 2 Car Attached Garage
About This Home
As of August 2025Your new home awaits! This beautifully maintained two-story gem offers 4 spacious bedrooms, 2.5 bathrooms, and a layout designed for both comfort and entertaining. The heart of the home is the gorgeous kitchen featuring bright white cabinetry, ample counter space, built-in appliances, and custom built-ins in the breakfast area—perfect for a coffee bar setup. With two dining areas and two generous living spaces, there’s plenty of room to spread out. A half bath is located on the main floor for guests and added convenience. Step outside to your personal backyard retreat—an entertainer’s paradise with a sparkling in-ground pool, an incredibly sprawling covered patio, and no direct rear neighbors for added privacy. This home is ready for new owners to move in and make it their own! Discounted rate options and no lender fee future refinancing may be available for qualified buyers of this home.
Last Agent to Sell the Property
Orchard Brokerage, LLC Brokerage Phone: 844-819-1373 License #0723090 Listed on: 08/05/2025
Home Details
Home Type
- Single Family
Est. Annual Taxes
- $7,965
Year Built
- Built in 2007
Lot Details
- 5,489 Sq Ft Lot
- Wrought Iron Fence
- Wood Fence
- Landscaped
- Interior Lot
- Private Yard
- Back Yard
HOA Fees
- $33 Monthly HOA Fees
Parking
- 2 Car Attached Garage
- Front Facing Garage
- Driveway
Home Design
- Traditional Architecture
- Brick Exterior Construction
- Slab Foundation
- Composition Roof
Interior Spaces
- 2,718 Sq Ft Home
- 2-Story Property
- Window Treatments
- Carpet
Kitchen
- Electric Range
- Microwave
- Dishwasher
Bedrooms and Bathrooms
- 4 Bedrooms
- Walk-In Closet
- Double Vanity
Outdoor Features
- In Ground Pool
- Covered Patio or Porch
Schools
- Friendship Elementary School
- Central High School
Utilities
- Central Heating and Cooling System
- High Speed Internet
- Phone Available
- Cable TV Available
Listing and Financial Details
- Legal Lot and Block 41 / 7
- Assessor Parcel Number 41162579
Community Details
Overview
- Association fees include management
- Real Manage Association
- Valley Brook Subdivision
Recreation
- Community Playground
- Community Pool
- Park
Ownership History
Purchase Details
Home Financials for this Owner
Home Financials are based on the most recent Mortgage that was taken out on this home.Purchase Details
Home Financials for this Owner
Home Financials are based on the most recent Mortgage that was taken out on this home.Similar Homes in Fort Worth, TX
Home Values in the Area
Average Home Value in this Area
Purchase History
| Date | Type | Sale Price | Title Company |
|---|---|---|---|
| Interfamily Deed Transfer | -- | Elevated Title Llc | |
| Vendors Lien | -- | Nat | |
| Special Warranty Deed | -- | Nat |
Mortgage History
| Date | Status | Loan Amount | Loan Type |
|---|---|---|---|
| Open | $151,148 | New Conventional | |
| Closed | $150,000 | Stand Alone First | |
| Closed | $94,900 | Stand Alone First | |
| Closed | $29,473 | Unknown | |
| Closed | $52,000 | New Conventional |
Property History
| Date | Event | Price | Change | Sq Ft Price |
|---|---|---|---|---|
| 08/28/2025 08/28/25 | Sold | -- | -- | -- |
| 08/13/2025 08/13/25 | Pending | -- | -- | -- |
| 08/05/2025 08/05/25 | For Sale | $396,000 | -- | $146 / Sq Ft |
Tax History Compared to Growth
Tax History
| Year | Tax Paid | Tax Assessment Tax Assessment Total Assessment is a certain percentage of the fair market value that is determined by local assessors to be the total taxable value of land and additions on the property. | Land | Improvement |
|---|---|---|---|---|
| 2024 | $2,151 | $386,481 | $60,000 | $326,481 |
| 2023 | $7,308 | $383,000 | $60,000 | $323,000 |
| 2022 | $7,524 | $326,029 | $45,000 | $281,029 |
| 2021 | $7,285 | $281,316 | $45,000 | $236,316 |
| 2020 | $6,655 | $240,000 | $45,000 | $195,000 |
| 2019 | $6,981 | $240,000 | $45,000 | $195,000 |
| 2018 | $3,690 | $226,270 | $40,000 | $186,270 |
| 2017 | $6,173 | $239,035 | $40,000 | $199,035 |
| 2016 | $5,612 | $224,908 | $30,000 | $194,908 |
| 2015 | $4,674 | $170,000 | $25,500 | $144,500 |
| 2014 | $4,674 | $170,000 | $25,500 | $144,500 |
Agents Affiliated with this Home
-
Andre Thomas
A
Seller's Agent in 2025
Andre Thomas
Orchard Brokerage, LLC
(214) 799-2987
1 in this area
34 Total Sales
-
Dayna Mccracken

Buyer's Agent in 2025
Dayna Mccracken
Keller Williams Realty
(817) 807-1985
2 in this area
93 Total Sales
Map
Source: North Texas Real Estate Information Systems (NTREIS)
MLS Number: 21018727
APN: 41162579
- 5944 Ridge Lake Dr
- 5712 Mountain Stream Trail
- 5764 Sapphire Pool Trail
- 8932 Sun Haven Way
- 5709 Sapphire Pool Trail
- 5752 Fountain Flat Dr
- 9108 Yellow Cedar Trail
- 9032 Napa Valley Trail
- 6005 Mountain Robin Ct
- 206 Cutting Horse Ln
- 5613 Camarillo Dr
- 1724 Joyner Ln
- 222 Rodeo Dr
- 216 Cutting Horse Ln
- 8936 Belvedere Dr
- 5813 Blackmon Ct
- 5817 Blackmon Ct
- 5520 Champlain Dr
- 5333 Emmeryville Ln
- 5416 Champlain Dr






