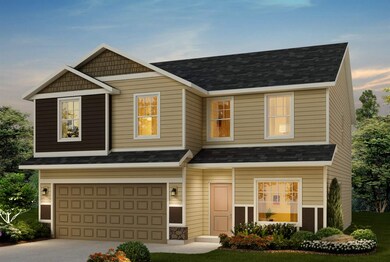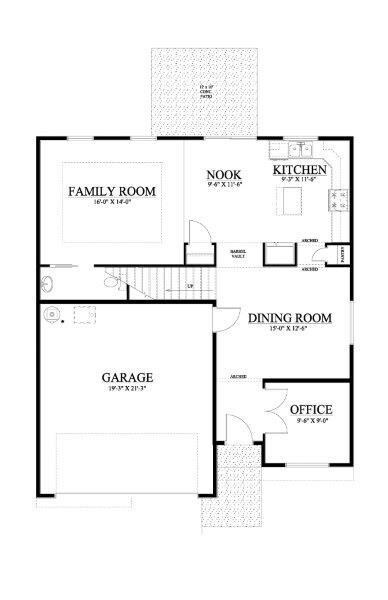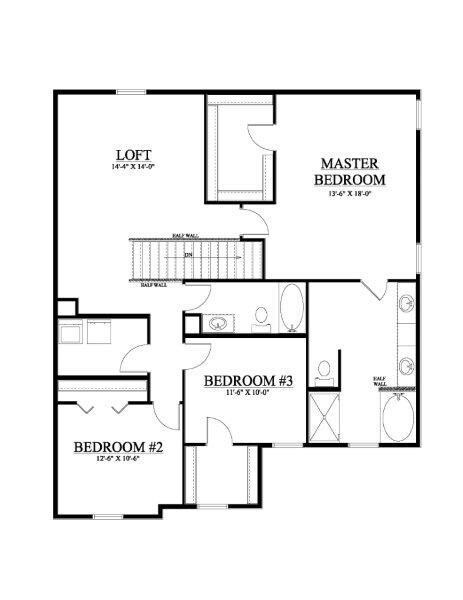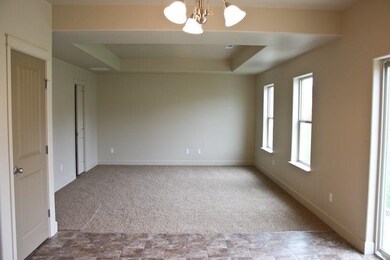
8805 N Cheltenham Ct Spokane, WA 99208
Five Mile Prairie NeighborhoodHighlights
- Traditional Architecture
- Great Room
- Formal Dining Room
- Prairie View Elementary School Rated A-
- Den
- Cul-De-Sac
About This Home
As of October 2023The Avalon 2 Story by Viking Builders. 2,360 SF, 4 beds, 2.5 baths, office, 2 car garage. Open floor plan, ss appliances, Huntwood cabinets, island & pantry. Family room with fireplace. Master suite with double sinks & garden tub, separate shower, walk-in closet. A/C prewire. Front yard landscape. Culdesac Mead Schools and Sky Prairie Park close by. Subject to as built, listing file photos may show upgrades not included.
Last Agent to Sell the Property
Coldwell Banker Tomlinson License #48716 Listed on: 07/30/2018
Home Details
Home Type
- Single Family
Est. Annual Taxes
- $4,801
Year Built
- Built in 2019
Lot Details
- 6,818 Sq Ft Lot
- Cul-De-Sac
- Level Lot
- Partial Sprinkler System
Parking
- 2 Car Attached Garage
Home Design
- Traditional Architecture
- Slab Foundation
- Composition Roof
- Vinyl Siding
- Stone Exterior Construction
Interior Spaces
- 2,360 Sq Ft Home
- 2-Story Property
- Gas Fireplace
- Great Room
- Formal Dining Room
- Den
Kitchen
- Breakfast Bar
- Gas Range
- Free-Standing Range
- Microwave
- Dishwasher
- Kitchen Island
- Disposal
Bedrooms and Bathrooms
- 4 Bedrooms
- Primary bedroom located on second floor
- Walk-In Closet
- Primary Bathroom is a Full Bathroom
- 4 Bathrooms
- Dual Vanity Sinks in Primary Bathroom
- Garden Bath
Schools
- Verify Elementary School
- Northwood Middle School
- Mead High School
Utilities
- Forced Air Heating and Cooling System
- Heating System Uses Gas
- Internet Available
- Cable TV Available
Listing and Financial Details
- Assessor Parcel Number 26241.5608
Community Details
Overview
- Built by Viking Builders
- Cheltenham Estates Subdivision
- The community has rules related to covenants, conditions, and restrictions
Amenities
- Building Patio
Ownership History
Purchase Details
Home Financials for this Owner
Home Financials are based on the most recent Mortgage that was taken out on this home.Purchase Details
Home Financials for this Owner
Home Financials are based on the most recent Mortgage that was taken out on this home.Purchase Details
Home Financials for this Owner
Home Financials are based on the most recent Mortgage that was taken out on this home.Purchase Details
Home Financials for this Owner
Home Financials are based on the most recent Mortgage that was taken out on this home.Similar Homes in Spokane, WA
Home Values in the Area
Average Home Value in this Area
Purchase History
| Date | Type | Sale Price | Title Company |
|---|---|---|---|
| Warranty Deed | $515,000 | Wfg National Title | |
| Warranty Deed | $306,188 | None Available | |
| Warranty Deed | -- | Spokane County Title Co | |
| Warranty Deed | $538,000 | Vista Title & Escrow Llc |
Mortgage History
| Date | Status | Loan Amount | Loan Type |
|---|---|---|---|
| Open | $412,000 | New Conventional | |
| Previous Owner | $292,500 | New Conventional | |
| Previous Owner | $290,878 | New Conventional | |
| Previous Owner | $208,500 | Commercial | |
| Previous Owner | $250,000 | Commercial |
Property History
| Date | Event | Price | Change | Sq Ft Price |
|---|---|---|---|---|
| 10/26/2023 10/26/23 | Sold | $515,000 | +1.0% | $219 / Sq Ft |
| 09/24/2023 09/24/23 | Pending | -- | -- | -- |
| 09/22/2023 09/22/23 | Price Changed | $509,900 | -2.9% | $217 / Sq Ft |
| 09/19/2023 09/19/23 | For Sale | $525,000 | +71.5% | $223 / Sq Ft |
| 05/17/2019 05/17/19 | Sold | $306,188 | +1.7% | $130 / Sq Ft |
| 02/04/2019 02/04/19 | Pending | -- | -- | -- |
| 01/07/2019 01/07/19 | Price Changed | $301,188 | +1.5% | $128 / Sq Ft |
| 01/03/2019 01/03/19 | For Sale | $296,818 | 0.0% | $126 / Sq Ft |
| 12/21/2018 12/21/18 | Pending | -- | -- | -- |
| 10/01/2018 10/01/18 | Price Changed | $296,818 | +1.7% | $126 / Sq Ft |
| 08/27/2018 08/27/18 | Price Changed | $291,848 | +0.1% | $124 / Sq Ft |
| 07/30/2018 07/30/18 | For Sale | $291,638 | -- | $124 / Sq Ft |
Tax History Compared to Growth
Tax History
| Year | Tax Paid | Tax Assessment Tax Assessment Total Assessment is a certain percentage of the fair market value that is determined by local assessors to be the total taxable value of land and additions on the property. | Land | Improvement |
|---|---|---|---|---|
| 2025 | $4,801 | $481,200 | $115,000 | $366,200 |
| 2024 | $4,801 | $491,700 | $100,000 | $391,700 |
| 2023 | $4,222 | $472,200 | $92,000 | $380,200 |
| 2022 | $3,739 | $470,900 | $92,000 | $378,900 |
| 2021 | $3,395 | $313,600 | $50,000 | $263,600 |
| 2020 | $3,335 | $290,700 | $42,000 | $248,700 |
| 2019 | $476 | $42,000 | $42,000 | $0 |
Agents Affiliated with this Home
-

Seller's Agent in 2023
Christine Mundel
Keller Williams Spokane - Main
(509) 868-1726
7 in this area
248 Total Sales
-

Seller Co-Listing Agent in 2023
Todd Sullivan
Keller Williams Spokane - Main
(509) 879-3362
6 in this area
221 Total Sales
-

Buyer's Agent in 2023
Jacob Mack
RE/MAX Centennial
(509) 714-4026
4 in this area
111 Total Sales
-

Seller's Agent in 2019
Karen O'Donnell
Coldwell Banker Tomlinson
(509) 217-0091
5 in this area
187 Total Sales
Map
Source: Spokane Association of REALTORS®
MLS Number: 201821920
APN: 26241.5608
- 8880 N Cheltenham Ct
- 1803 W Maxine Ave
- 2269 W Jay Ave Unit 9/3 Orchard
- 2256 W Jay Ave Unit 3/2 Edgewood
- 2250 W Jay Ln Unit 4/2 Clearwater
- 1720 W Briar Ln
- 2021 W Walker Ave
- 2077 W Walker Ave
- 2091 W Walker Ave
- 1611 W Tieton Ave
- 8910 N Oak St
- 9003 N Hazelnut St Unit 1/1 Timberline
- 9021 N Hazelnut St Unit 4/1 Alderwood
- 9115 N Hazelnut St Unit 8/1 Talent
- 9009 N Hazelnut St Unit 2/1 Clearwater
- 9027 N Hazelnut St Unit 5/1 Hudson
- 9015 N Hazelnut St Unit 3/1 Edgewood
- 9103 N Hazelnut St Unit 6/1 Edgewood
- 2203 W Strong Rd
- 8706 N Hazelnut St Unit 3/4 Orchard





