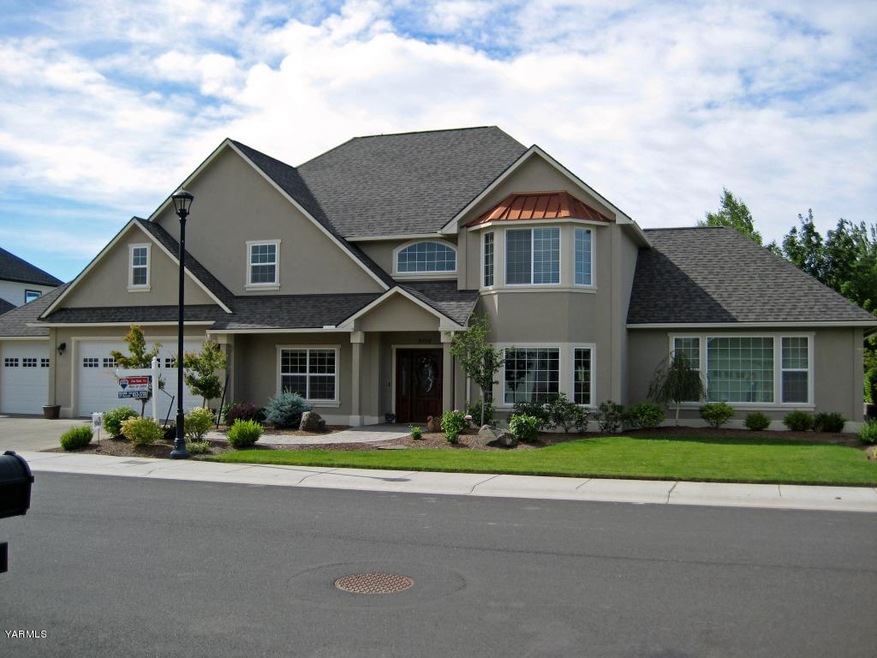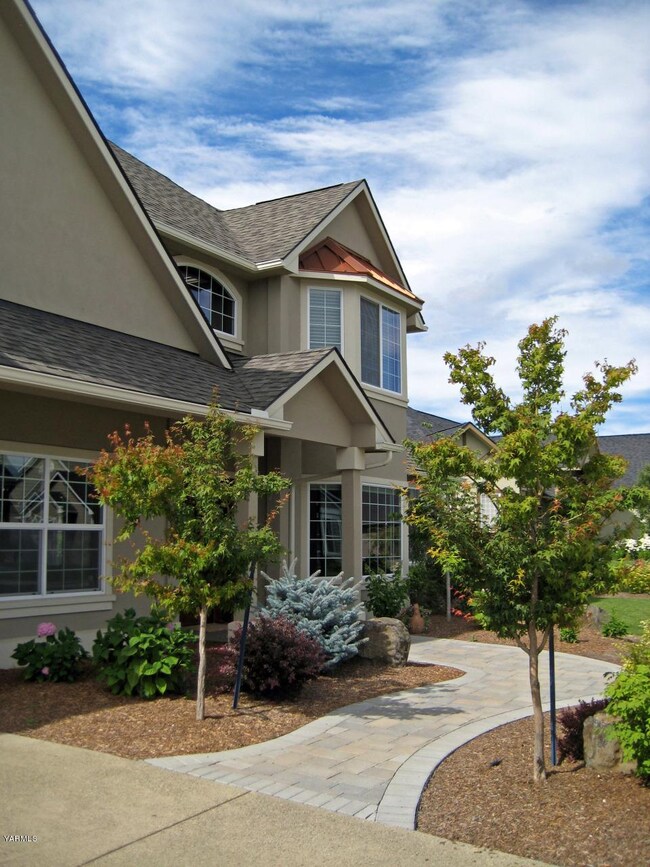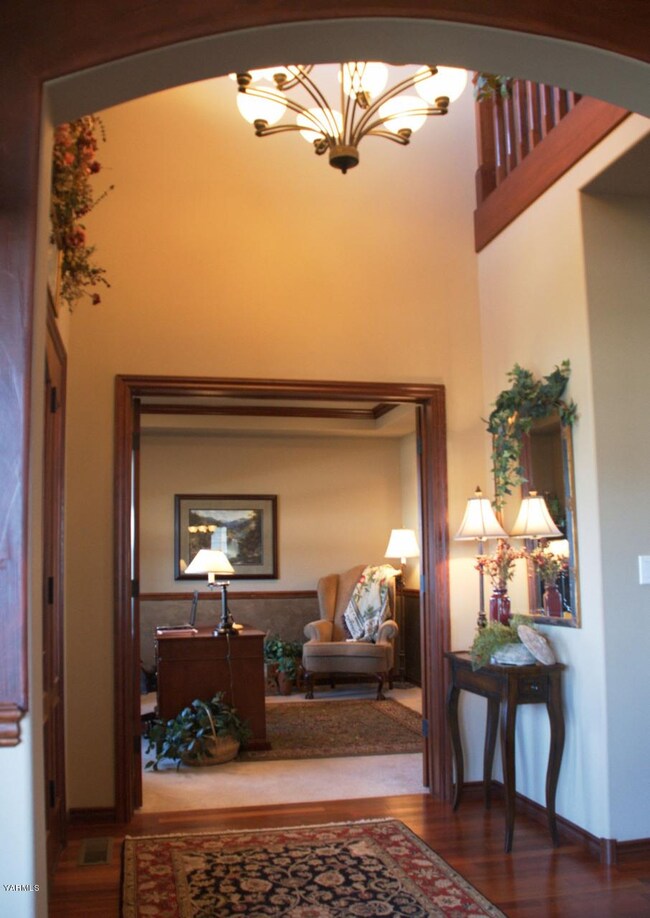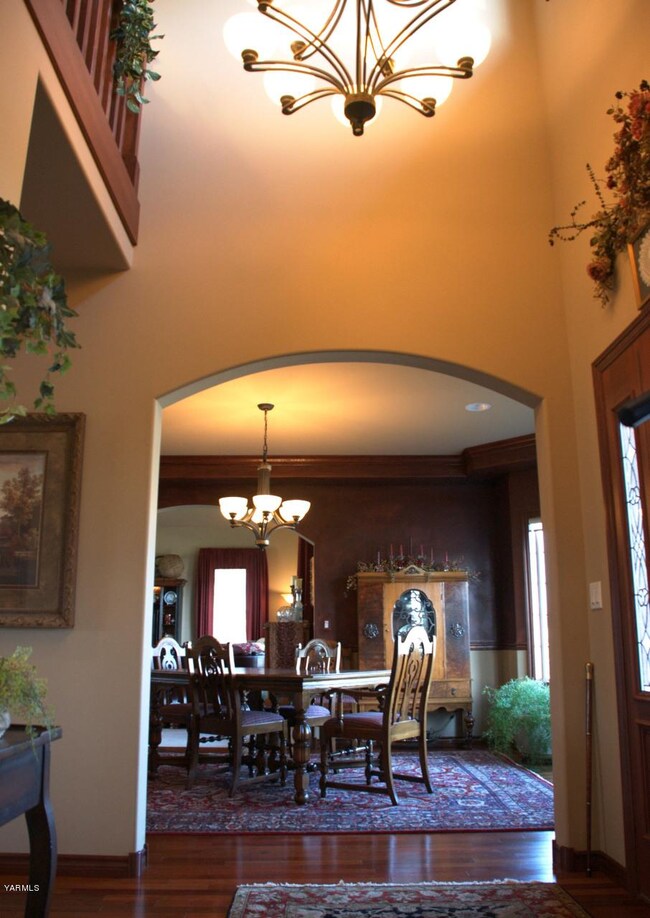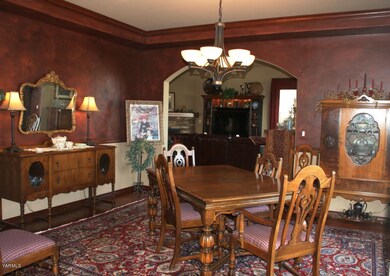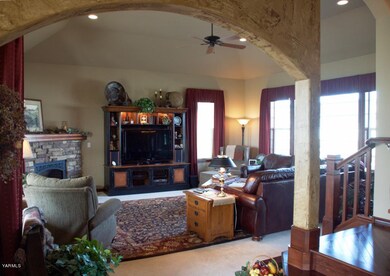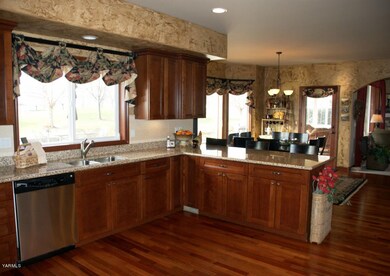
8806 Braeburn Loop Yakima, WA 98903
West Valley NeighborhoodHighlights
- Cabana
- Landscaped Professionally
- Deck
- Cottonwood Elementary School Rated A-
- Fireplace in Primary Bedroom
- Wood Flooring
About This Home
As of March 2024Spectacular Home Highly Appointed with numerous contemporary amenities and finishes. Hardwood Floors. Lots of Crown and Chair Rail Molding. Gourmet Granite Kitchen. Faux Painted FDR. Spacious LR w/Corner FP. Dbl Glass doors to Office & 3/4 Ba. Spacious Informal Dining. Incredible 1000SF Mstr Suite w/FP, Sitting Area & Deck over golf course. (See Supplement) in documents for more detail.
Home Details
Home Type
- Single Family
Est. Annual Taxes
- $7,031
Year Built
- Built in 2005
Lot Details
- 0.26 Acre Lot
- Landscaped Professionally
- Level Lot
- Sprinkler System
Home Design
- Concrete Foundation
- Frame Construction
- Composition Roof
- Stucco
Interior Spaces
- 3,464 Sq Ft Home
- 2-Story Property
- Central Vacuum
- Wired For Data
- Multiple Fireplaces
- Gas Fireplace
- Formal Dining Room
- Den
- Property Views
Kitchen
- Eat-In Kitchen
- Breakfast Bar
- Built-In Range
- Microwave
- Dishwasher
- Disposal
Flooring
- Wood
- Carpet
- Tile
Bedrooms and Bathrooms
- 4 Bedrooms
- Fireplace in Primary Bedroom
- Primary bedroom located on second floor
- Walk-In Closet
- Primary Bathroom is a Full Bathroom
- Dual Sinks
- Jetted Tub in Primary Bathroom
Parking
- 4 Car Attached Garage
- Garage Door Opener
- Off-Street Parking
Pool
- Cabana
- Spa
Outdoor Features
- Sport Court
- Deck
- Exterior Lighting
Utilities
- Forced Air Heating and Cooling System
- Heating System Uses Gas
- Cable TV Available
Listing and Financial Details
- Assessor Parcel Number 181331-34449
Community Details
Overview
- Apple Tree Subdivision
- The community has rules related to covenants, conditions, and restrictions
Recreation
- Community Pool
Ownership History
Purchase Details
Home Financials for this Owner
Home Financials are based on the most recent Mortgage that was taken out on this home.Purchase Details
Home Financials for this Owner
Home Financials are based on the most recent Mortgage that was taken out on this home.Purchase Details
Home Financials for this Owner
Home Financials are based on the most recent Mortgage that was taken out on this home.Purchase Details
Home Financials for this Owner
Home Financials are based on the most recent Mortgage that was taken out on this home.Similar Homes in Yakima, WA
Home Values in the Area
Average Home Value in this Area
Purchase History
| Date | Type | Sale Price | Title Company |
|---|---|---|---|
| Warranty Deed | $850,000 | Valley Title | |
| Warranty Deed | $529,000 | Valley Title Guarantee | |
| Warranty Deed | $494,242 | First American Title Comp | |
| Quit Claim Deed | -- | First American Title Co |
Mortgage History
| Date | Status | Loan Amount | Loan Type |
|---|---|---|---|
| Open | $765,000 | New Conventional | |
| Previous Owner | $250,000 | New Conventional | |
| Previous Owner | $382,200 | New Conventional | |
| Previous Owner | $339,900 | Unknown | |
| Previous Owner | $50,000 | Credit Line Revolving | |
| Previous Owner | $300,000 | Purchase Money Mortgage | |
| Previous Owner | $93,726 | Purchase Money Mortgage |
Property History
| Date | Event | Price | Change | Sq Ft Price |
|---|---|---|---|---|
| 03/11/2024 03/11/24 | Sold | $850,000 | 0.0% | $245 / Sq Ft |
| 02/08/2024 02/08/24 | Pending | -- | -- | -- |
| 01/24/2024 01/24/24 | For Sale | $850,000 | +60.7% | $245 / Sq Ft |
| 05/21/2012 05/21/12 | Sold | $529,000 | -- | $153 / Sq Ft |
| 03/30/2012 03/30/12 | Pending | -- | -- | -- |
Tax History Compared to Growth
Tax History
| Year | Tax Paid | Tax Assessment Tax Assessment Total Assessment is a certain percentage of the fair market value that is determined by local assessors to be the total taxable value of land and additions on the property. | Land | Improvement |
|---|---|---|---|---|
| 2025 | $5,893 | $674,700 | $120,800 | $553,900 |
| 2023 | $6,722 | $587,000 | $90,000 | $497,000 |
| 2022 | $6,238 | $580,300 | $90,000 | $490,300 |
| 2021 | $6,386 | $566,800 | $90,000 | $476,800 |
| 2019 | $5,846 | $537,200 | $90,000 | $447,200 |
| 2018 | $6,876 | $537,400 | $90,000 | $447,400 |
| 2017 | $6,469 | $532,200 | $90,000 | $442,200 |
| 2016 | $7,314 | $527,800 | $90,000 | $437,800 |
| 2015 | $7,314 | $527,800 | $90,000 | $437,800 |
| 2014 | $7,314 | $527,800 | $90,000 | $437,800 |
| 2013 | $7,314 | $527,800 | $90,000 | $437,800 |
Agents Affiliated with this Home
-
M
Seller's Agent in 2024
Moriet Miketa
John L Scott Yakima
(509) 969-4969
71 in this area
186 Total Sales
-
L
Buyer's Agent in 2024
Liz Coon
Berkshire Hathaway HomeServices Central Washington Real Estate
(509) 388-6382
14 in this area
37 Total Sales
Map
Source: MLS Of Yakima Association Of REALTORS®
MLS Number: 11-2601
APN: 181331-34449
- 8905 Occidental Rd Unit 202
- 9303 Honeycrisp Ct
- 8812 Ahtanum Rd
- 2109 Ruby Way
- 2704 S 85th Ave
- 0 NKA Zier Rd
- 10539 Zier Rd
- 7804 W Washington Ave
- 2112 S 76th Ave
- 2821 S 87th Ave
- 7403 W Whatcom Ave
- 2810 S 79th Ave
- 4813 W Oak Ave
- 4811 W Oak Ave
- 4708 W Oak Ave
- 4806 W Oak Ave
- 4804 W Oak Ave
- 4812 W Oak Ave
- 4816 W Oak Ave
- 7406 Fremont Way
