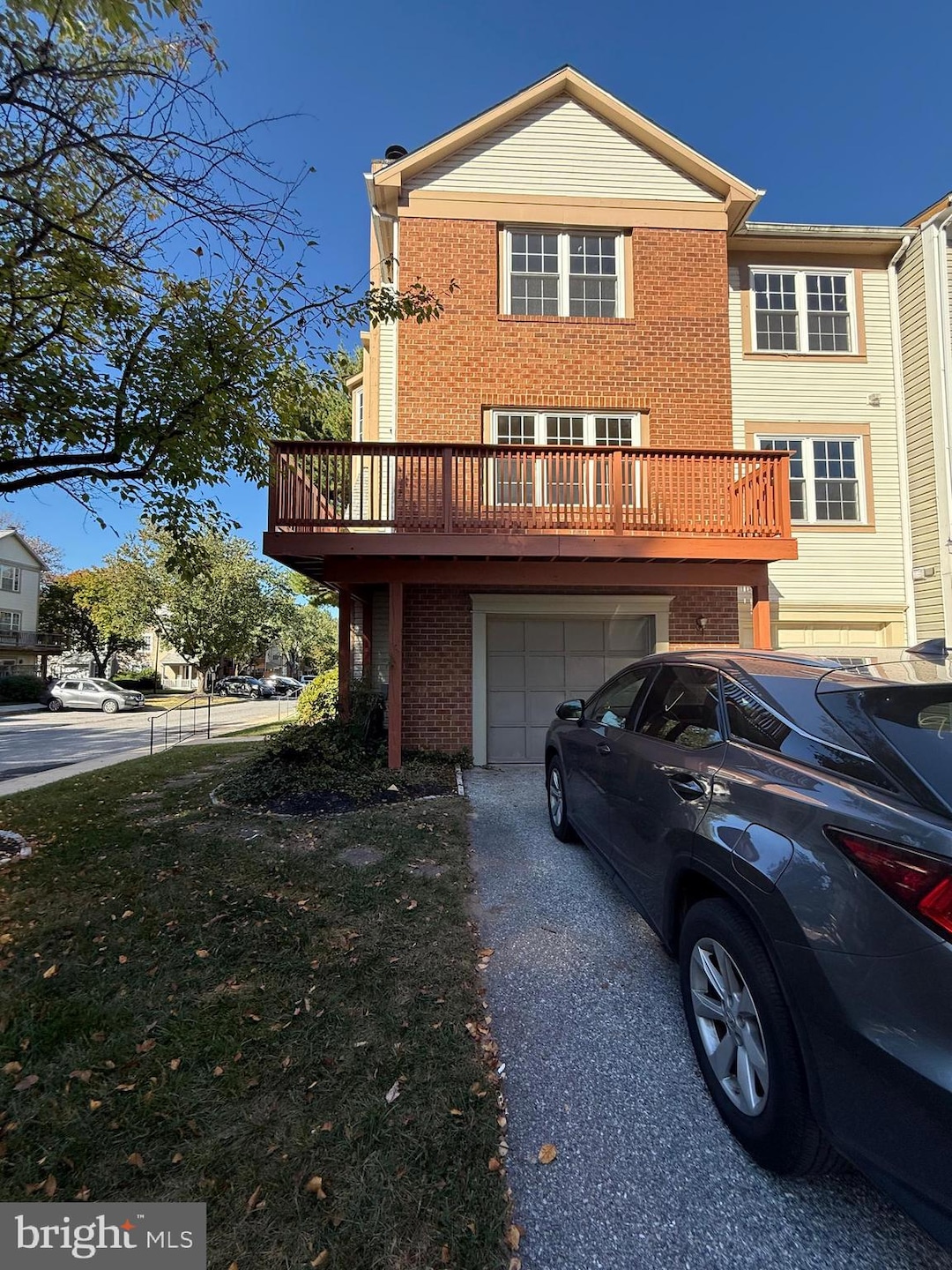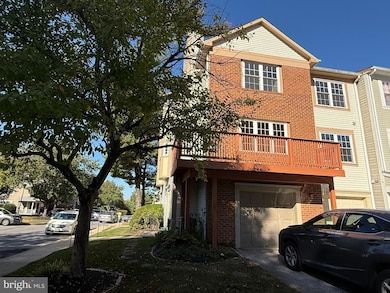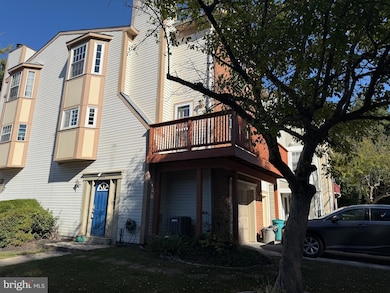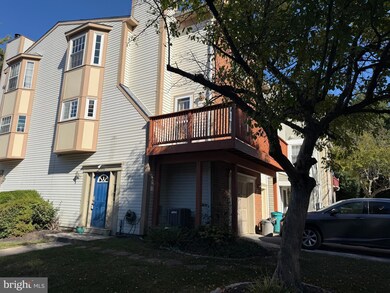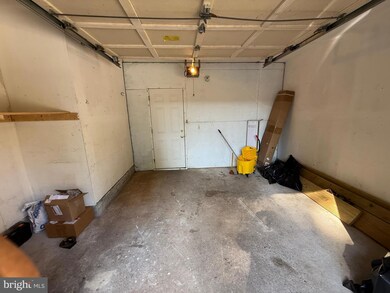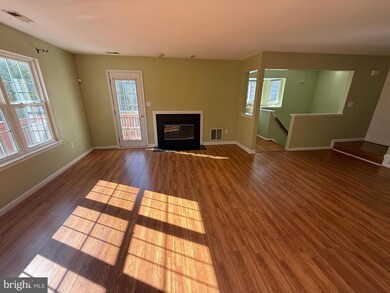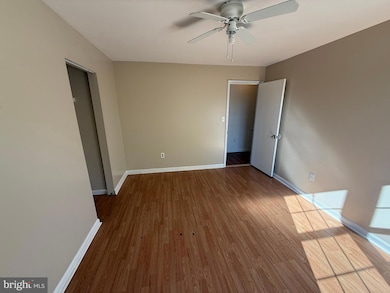8806 Gilly Way Unit D Randallstown, MD 21133
Estimated payment $1,922/month
Highlights
- Open Floorplan
- 1 Fireplace
- Bay Window
- Colonial Architecture
- 1 Car Attached Garage
- Double Pane Windows
About This Home
A 3-Level Brick front end unit townhouse condo in the highly sought after Andover community at Foxridge. It features a Brick front 3 spacious bedrooms and 2.5 bathrooms. Conveniently located within proximal distances to shopping centers and malls. It has hardwood floors in all living areas with a cozy fireplace, Facing the woods, it gives an ambient of a heart warming environment for relaxation. It has a home office which could be used as a guest room on the lower level. The kitchen is separated from the dining and breakfast area. The front deck offers an excellent place to relax with open view of nature. Three bedrooms on the upper level with two full baths. One full bath in the master bedroom and the second shared bathroom in the upper corridor. The community clubhouse and a pool provides is a place for hosting friends and to provides a relaxing comfort after a long day. Come and see and make this your home.
Listing Agent
(240) 463-0773 felix@perpetualrealty.com Perpetual Realty Group License #584615 Listed on: 10/09/2025
Townhouse Details
Home Type
- Townhome
Est. Annual Taxes
- $2,136
Year Built
- Built in 1990
HOA Fees
- $295 Monthly HOA Fees
Parking
- 1 Car Attached Garage
- Front Facing Garage
- Garage Door Opener
Home Design
- Colonial Architecture
- Vinyl Siding
Interior Spaces
- 1,770 Sq Ft Home
- Property has 3 Levels
- Open Floorplan
- 1 Fireplace
- Double Pane Windows
- Bay Window
- Front Loading Dryer
- Basement
Kitchen
- Cooktop
- Microwave
- Disposal
Bedrooms and Bathrooms
- 3 Bedrooms
Schools
- Randallstown High School
Utilities
- Central Air
- Heat Pump System
- Electric Water Heater
Listing and Financial Details
- Assessor Parcel Number 04022200010738
Community Details
Overview
- Andover Condominiums Inc. Condos
- Andover / Foxridge Subdivision
Pet Policy
- No Pets Allowed
Map
Home Values in the Area
Average Home Value in this Area
Tax History
| Year | Tax Paid | Tax Assessment Tax Assessment Total Assessment is a certain percentage of the fair market value that is determined by local assessors to be the total taxable value of land and additions on the property. | Land | Improvement |
|---|---|---|---|---|
| 2025 | $3,397 | $205,200 | -- | -- |
| 2024 | $3,397 | $176,200 | $52,400 | $123,800 |
| 2023 | $1,636 | $169,300 | $0 | $0 |
| 2022 | $1,829 | $162,400 | $0 | $0 |
| 2021 | $2,816 | $155,500 | $52,400 | $103,100 |
| 2020 | $1,820 | $150,167 | $0 | $0 |
| 2019 | $1,755 | $144,833 | $0 | $0 |
| 2018 | $2,766 | $139,500 | $52,400 | $87,100 |
| 2017 | $2,593 | $139,500 | $0 | $0 |
| 2016 | $2,985 | $139,500 | $0 | $0 |
| 2015 | $2,985 | $141,100 | $0 | $0 |
| 2014 | $2,985 | $141,100 | $0 | $0 |
Property History
| Date | Event | Price | List to Sale | Price per Sq Ft | Prior Sale |
|---|---|---|---|---|---|
| 10/28/2025 10/28/25 | Price Changed | $275,000 | -1.8% | $155 / Sq Ft | |
| 10/15/2025 10/15/25 | Price Changed | $280,000 | -3.4% | $158 / Sq Ft | |
| 10/09/2025 10/09/25 | For Sale | $290,000 | +100.0% | $164 / Sq Ft | |
| 12/12/2014 12/12/14 | Sold | $145,000 | 0.0% | $98 / Sq Ft | View Prior Sale |
| 11/04/2014 11/04/14 | Pending | -- | -- | -- | |
| 10/10/2014 10/10/14 | Price Changed | $145,000 | -2.7% | $98 / Sq Ft | |
| 09/18/2014 09/18/14 | For Sale | $149,000 | -- | $101 / Sq Ft |
Purchase History
| Date | Type | Sale Price | Title Company |
|---|---|---|---|
| Quit Claim Deed | -- | None Listed On Document | |
| Quit Claim Deed | -- | None Listed On Document | |
| Interfamily Deed Transfer | -- | Atlantic Title & Escrow Co | |
| Deed | $145,000 | Atlantic Title & Escrow Co | |
| Deed | $146,900 | -- | |
| Deed | $146,900 | -- | |
| Deed | $146,900 | Residential Title & Escrow C | |
| Deed | $146,900 | -- | |
| Deed | $146,900 | -- | |
| Deed | $160,397 | -- | |
| Deed | $231,000 | -- | |
| Deed | $231,000 | -- | |
| Deed | $121,900 | -- |
Mortgage History
| Date | Status | Loan Amount | Loan Type |
|---|---|---|---|
| Previous Owner | $133,397 | New Conventional | |
| Previous Owner | $146,900 | VA | |
| Previous Owner | $146,900 | VA | |
| Previous Owner | $238,623 | VA | |
| Previous Owner | $238,623 | VA |
Source: Bright MLS
MLS Number: MDBC2142654
APN: 02-2200010738
- 4105 Kiwi Ct
- 4228 Red Ridge Way
- 8802 Falcon Ridge Dr
- 4308 Huntshire Rd
- 3907 Roxanne Rd
- 20 Windy Meadow Ct
- 20 Sunrise Ct
- 1205/99 Winands Rd
- 8809 Stone Ridge Cir Unit 204
- 8811 Stone Ridge Cir Unit 201
- 8813 Stone Ridge Cir Unit 302
- 8813 Stone Ridge Cir Unit 203
- 4210 Mary Ridge Dr
- 8815 Stone Ridge Cir Unit 202
- 9104 Marlove Oaks Ln
- 8801 Stone Ridge Cir Unit 101
- 8908 Meadow Heights Rd
- 4108 Century Towne Rd
- 4001 Starbrook Rd
- 3805 Terka Cir
- 4140 Hunters Hill Cir
- 8813 Stone Ridge Cir Unit 203
- 4001 Starbrook Rd
- 9216 Leigh Choice Ct
- 3821 Offutt Rd
- 8619 Lucerne Rd
- 9357 Owings Choice Ct
- 9330 Owings Choice Ct
- 3771 Brice Run Rd
- 100 Chase Mill Cir
- 9204 Appleford Cir
- 9606 Julia Ln
- 3947 Setonhurst Rd
- 4604 Owings Run Rd
- 9401 Groveton Cir
- 4641 Kings Mill Way
- 4611 Kings Mill Way
- 4712 Ashforth Way
- 4713 Kings Mill Way
- 4810 Coyle Rd
