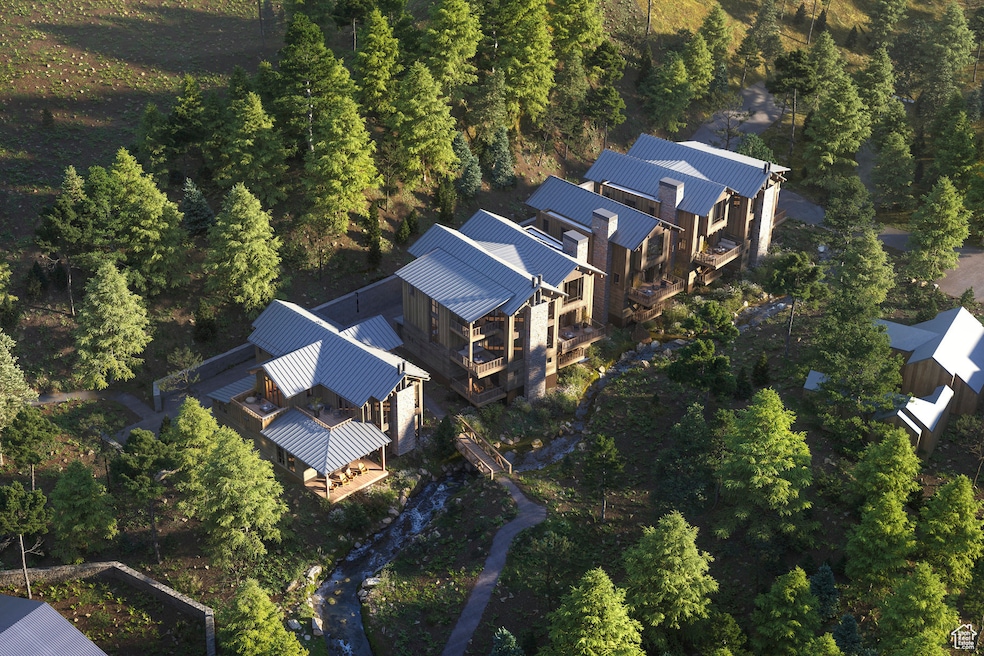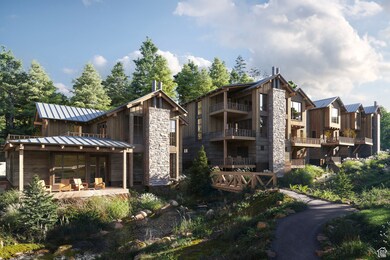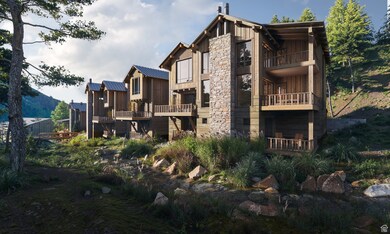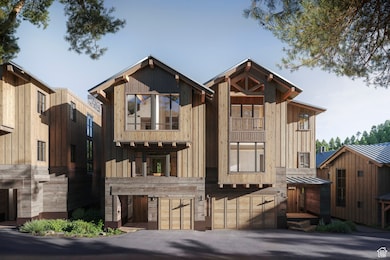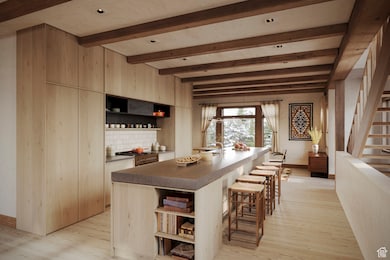Estimated payment $29,904/month
Highlights
- Water Views
- New Construction
- Private Lot
- Foothill Elementary School Rated A-
- Mature Trees
- Vaulted Ceiling
About This Home
This is unit 3B in the Village Homes at Sundance Mountain Resort. It is in a great location close to the ski access trail and with views looking down toward the resort base. Nestled within the base village at Sundance Mountain Resort, the Village Homes feature six unique residences that combine the charm of Sundance with luxury finishes, high-end construction, and an irreplicable location with direct slope slide access. This is the first new residential offering at the resort base in nearly three decades, and this exclusive opportunity will never come around again. Immerse yourself in the magic and convenience of the village by walking to dining, shopping, and all of the activities and amenities at Sundance Mountain Resort. Plus, these homes have private direct access to the mountain, making them rare ski-in/ski-out residences. The Village Homes are situated just west of the Rehearsal Hall along the banks of a year-round creek where the soothing sounds of water add to the natural beauty of the surroundings. Designed by Prospect Studio from Jackson Hole, WY, the Village Homes retain the character of Sundance Mountain Resort while incorporating elegant, mountain-modern finishes. Features such as rough-sawn wood and stone exteriors, wood floors, and high-end appliances ensure a balance of rustic charm and contemporary luxury. In addition to this new project, Sundance Mountain Resort is undergoing a major transformation that includes new ski lifts, ski terrain, resort amenities, and a new Inn opening in 2026.
Listing Agent
Summit Sotheby's International Realty License #5459867 Listed on: 08/06/2024

Townhouse Details
Home Type
- Townhome
Year Built
- Built in 2025 | New Construction
Lot Details
- 1,307 Sq Ft Lot
- Creek or Stream
- Cul-De-Sac
- Secluded Lot
- Corner Lot
- Sloped Lot
- Mature Trees
- Pine Trees
HOA Fees
- $1,131 Monthly HOA Fees
Parking
- 1 Car Garage
Property Views
- Water
- Mountain
Home Design
- Twin Home
- Metal Roof
- Stone Siding
Interior Spaces
- 2,716 Sq Ft Home
- 3-Story Property
- Vaulted Ceiling
- 2 Fireplaces
- Gas Log Fireplace
- Double Pane Windows
- Entrance Foyer
- Den
Kitchen
- Free-Standing Range
- Microwave
- Disposal
Flooring
- Wood
- Carpet
- Radiant Floor
- Tile
Bedrooms and Bathrooms
- 4 Bedrooms | 1 Main Level Bedroom
- Walk-In Closet
- Bathtub With Separate Shower Stall
Laundry
- Dryer
- Washer
Accessible Home Design
- Level Entry For Accessibility
Outdoor Features
- Balcony
- Porch
Schools
- Foothill Elementary School
- Canyon View Middle School
- Orem High School
Utilities
- Humidifier
- Forced Air Heating and Cooling System
- Natural Gas Connected
Listing and Financial Details
- Assessor Parcel Number 66-999-0004
Community Details
Overview
- Association fees include insurance, ground maintenance
Recreation
- Snow Removal
Map
Home Values in the Area
Average Home Value in this Area
Property History
| Date | Event | Price | List to Sale | Price per Sq Ft |
|---|---|---|---|---|
| 08/16/2024 08/16/24 | Pending | -- | -- | -- |
| 08/06/2024 08/06/24 | For Sale | $4,600,000 | -- | $1,694 / Sq Ft |
Source: UtahRealEstate.com
MLS Number: 2015865
- 8806 N Stewart Rd Unit 1A
- 8806 N Stewart Rd Unit 2b
- 8806 N Stewart Rd Unit 1B
- 8878 N Timphaven Rd Man Rd Unit 4
- 9045 N Childrens Rd Unit 7
- 2788 E Stewart Rd
- 2718 E Stewart Rd
- 9128 Timphaven Rd Unit 15
- 8947 Timphaven Rd
- 3009 Black Forest Rd
- 9271 N Mile 23 Ln
- 9800 S Old Hwy 189 Hwy
- 9157 Juniper Dr
- 9676 S Old Hwy 189
- 9000 Meadow Dr Unit A43
- 6716 Fairfax Dr
- 1392 N 1500 E Unit 45
- 4519 N Norfolk Cir
- 645 W 890 N
- 402 W Rivers Edge Dr
