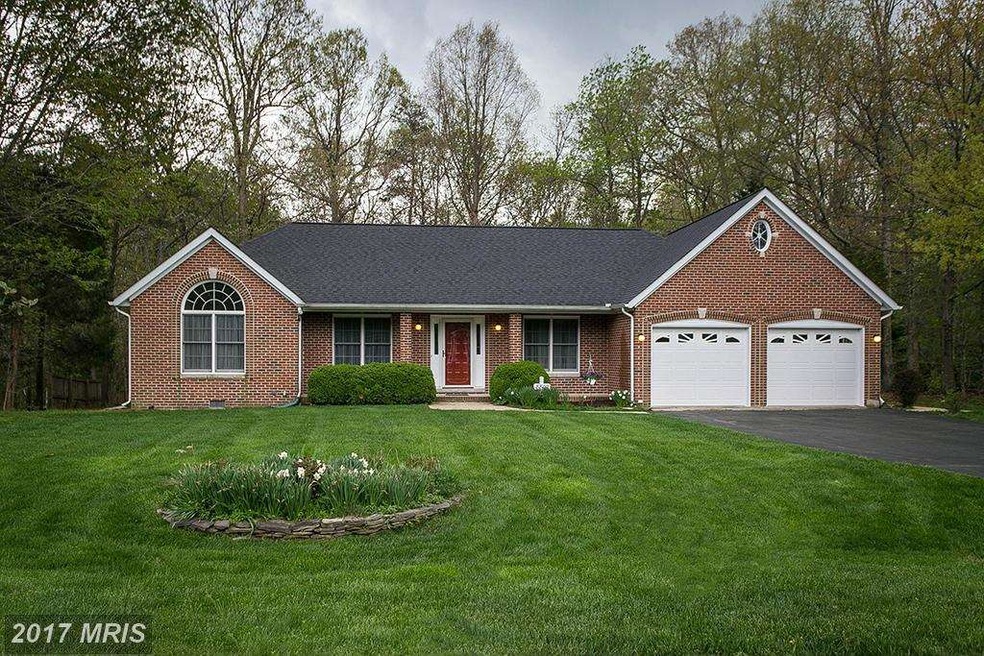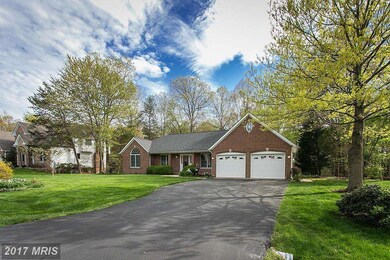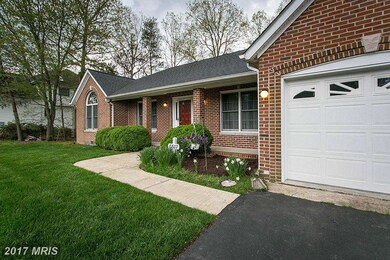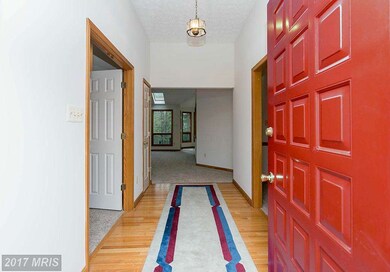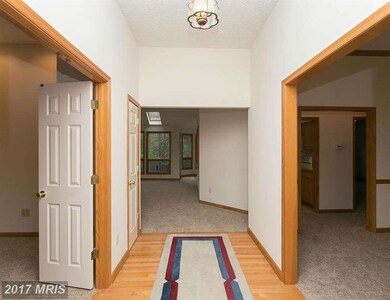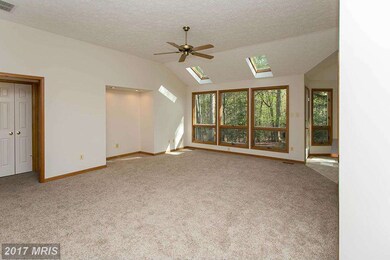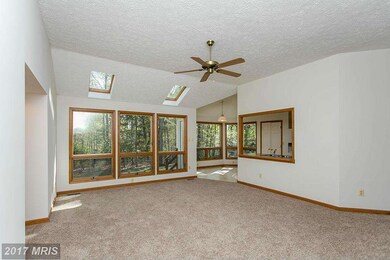
8807 Cottongrass St Waldorf, MD 20603
Highlights
- 0.62 Acre Lot
- Open Floorplan
- Private Lot
- North Point High School Rated A
- Deck
- Wooded Lot
About This Home
As of March 2019Finally, a Rambler with Personality! You will love the "Great Room Feel" of the family room, with its 10 ft. ceilings and wall of windows. Very roomy, very clean. 4 BR, 2 BA with Eat-in Kitchen & separate Dining Room. Cathedral ceilings. Awesome floor plan with MBR at the opposite side of house from the other BR. Hallway BR easily is used as office. Privacy - backs to woods. 100% Financing avail.
Last Buyer's Agent
Marie Lally
O'Brien Realty ERA Powered
Home Details
Home Type
- Single Family
Est. Annual Taxes
- $3,508
Year Built
- Built in 1993
Lot Details
- 0.62 Acre Lot
- No Through Street
- Private Lot
- Wooded Lot
- Backs to Trees or Woods
- Property is in very good condition
- Property is zoned RL
HOA Fees
- $16 Monthly HOA Fees
Parking
- 2 Car Attached Garage
- Front Facing Garage
- Garage Door Opener
- Driveway
- Off-Street Parking
Home Design
- Rambler Architecture
- Slab Foundation
- Shingle Roof
- Brick Front
Interior Spaces
- Property has 1 Level
- Open Floorplan
- Built-In Features
- Window Treatments
- Dining Area
- Wood Flooring
Kitchen
- Eat-In Kitchen
- Electric Oven or Range
- Microwave
- Extra Refrigerator or Freezer
- Ice Maker
- Dishwasher
- Disposal
Bedrooms and Bathrooms
- 4 Main Level Bedrooms
- En-Suite Bathroom
- 2 Full Bathrooms
Laundry
- Front Loading Dryer
- Front Loading Washer
Accessible Home Design
- Level Entry For Accessibility
Outdoor Features
- Deck
- Shed
- Porch
Schools
- Williams A. Diggs Elementary School
- Theodore G. Davis Middle School
- North Point High School
Utilities
- Cooling Available
- Heat Pump System
- Vented Exhaust Fan
- Electric Water Heater
Community Details
- Berry Hill Manor Subdivision
Listing and Financial Details
- Tax Lot 116
- Assessor Parcel Number 0906198392
Ownership History
Purchase Details
Home Financials for this Owner
Home Financials are based on the most recent Mortgage that was taken out on this home.Purchase Details
Home Financials for this Owner
Home Financials are based on the most recent Mortgage that was taken out on this home.Purchase Details
Purchase Details
Home Financials for this Owner
Home Financials are based on the most recent Mortgage that was taken out on this home.Similar Homes in the area
Home Values in the Area
Average Home Value in this Area
Purchase History
| Date | Type | Sale Price | Title Company |
|---|---|---|---|
| Deed | $359,000 | Buyers Title Inc | |
| Deed | $335,000 | Attorney | |
| Deed | -- | -- | |
| Deed | $60,000 | -- |
Mortgage History
| Date | Status | Loan Amount | Loan Type |
|---|---|---|---|
| Open | $287,200 | New Conventional | |
| Previous Owner | $210,000 | Adjustable Rate Mortgage/ARM | |
| Previous Owner | $195,500 | Stand Alone Second | |
| Previous Owner | $60,000 | No Value Available |
Property History
| Date | Event | Price | Change | Sq Ft Price |
|---|---|---|---|---|
| 03/07/2019 03/07/19 | Sold | $359,000 | 0.0% | $179 / Sq Ft |
| 02/04/2019 02/04/19 | Pending | -- | -- | -- |
| 02/03/2019 02/03/19 | For Sale | $359,000 | +7.2% | $179 / Sq Ft |
| 06/04/2015 06/04/15 | Sold | $335,000 | +1.5% | $167 / Sq Ft |
| 04/30/2015 04/30/15 | Pending | -- | -- | -- |
| 04/24/2015 04/24/15 | For Sale | $329,900 | -- | $164 / Sq Ft |
Tax History Compared to Growth
Tax History
| Year | Tax Paid | Tax Assessment Tax Assessment Total Assessment is a certain percentage of the fair market value that is determined by local assessors to be the total taxable value of land and additions on the property. | Land | Improvement |
|---|---|---|---|---|
| 2024 | $5,687 | $420,200 | $0 | $0 |
| 2023 | $5,537 | $387,500 | $0 | $0 |
| 2022 | $4,941 | $354,800 | $115,500 | $239,300 |
| 2021 | $10,003 | $342,567 | $0 | $0 |
| 2020 | $4,576 | $330,333 | $0 | $0 |
| 2019 | $4,400 | $318,100 | $121,200 | $196,900 |
| 2018 | $3,907 | $296,633 | $0 | $0 |
| 2017 | $3,481 | $275,167 | $0 | $0 |
| 2016 | -- | $253,700 | $0 | $0 |
| 2015 | $3,045 | $253,167 | $0 | $0 |
| 2014 | $3,045 | $252,633 | $0 | $0 |
Agents Affiliated with this Home
-
Michael Ryan

Seller's Agent in 2019
Michael Ryan
RE/MAX
(301) 751-2329
15 in this area
51 Total Sales
-
M
Buyer's Agent in 2015
Marie Lally
O'Brien Realty
Map
Source: Bright MLS
MLS Number: 1000450639
APN: 06-198392
- 2320 Knotweed Ct
- 8818 Cottongrass St
- 8535 Abell Way
- 2675 Laurel Branch Dr
- 2631 Academic Ct
- 8640 Valley Dr
- 2717 Vista Ct
- 2404 Berry Thicket Ct
- 9602 Pep Rally Ln
- 9599 Pep Rally Ln
- 8809 Silverleaf St
- 2849 Patricia Dr
- 8716 Windon Ct
- 8770 Bensville Rd
- 8543 Anderegg Place
- 0 Mill Hill Road Lot#17
- 9492 Super St
- 8693 Windon Ct
- 8881 Bancroft Dr
- 7945 Bensville Rd
