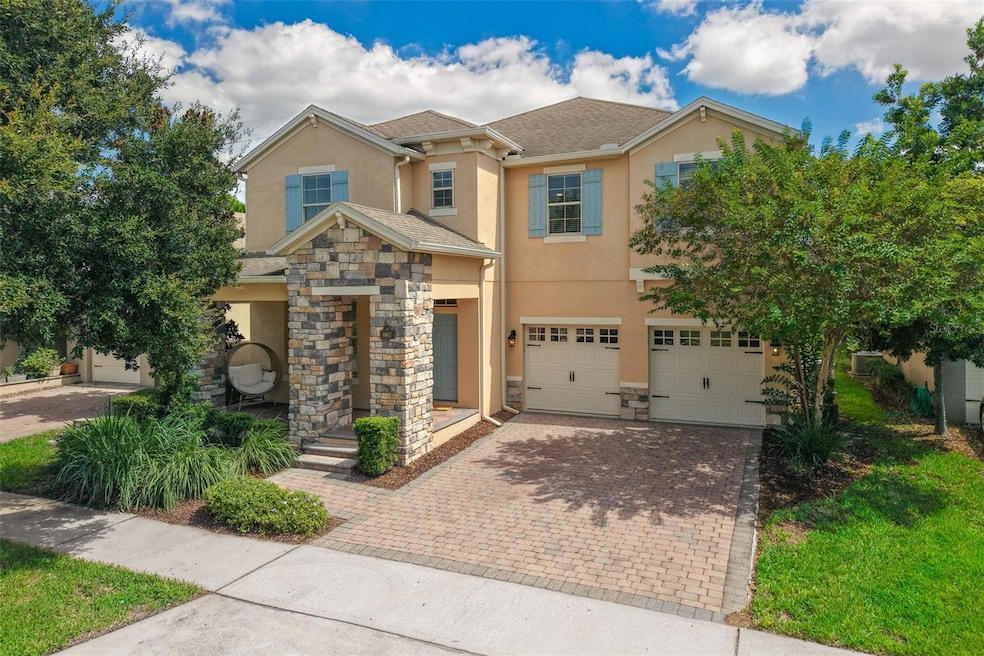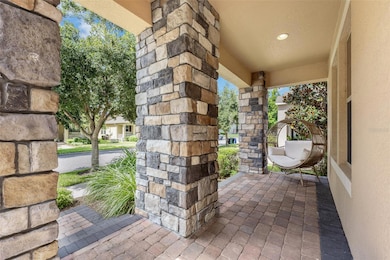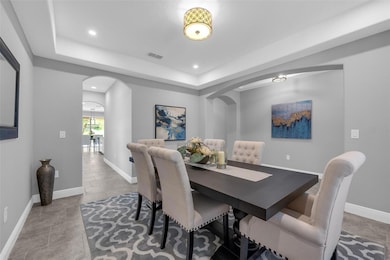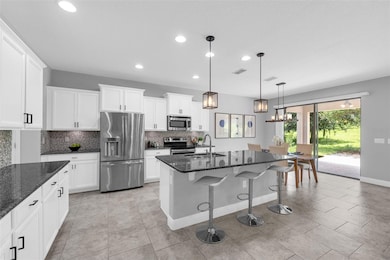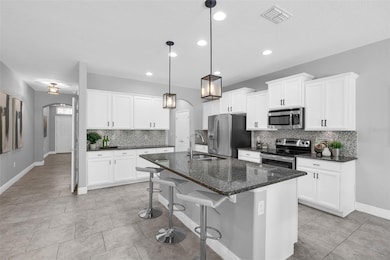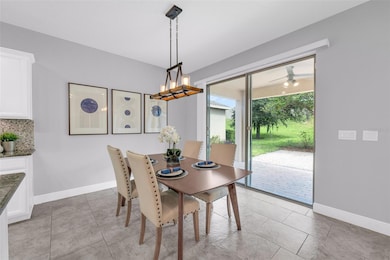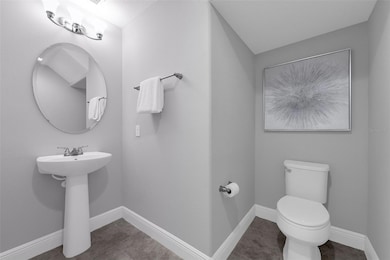8807 Eden Cove Dr Winter Garden, FL 34787
Highlights
- Golf Course Community
- Fitness Center
- Clubhouse
- Fishing Pier
- Open Floorplan
- Loft
About This Home
Move right into this beautifully updated Torrey floor plan offering over 3,200 sq. ft. of luxurious living space. With 5 bedrooms and 4.5 baths, there’s room for everyone. No long term commitment- six month lease with possibility of extensions.
NEW APPLIANCES: LG french door refrigerator, LG Induction range (no hot surfaces), LG dishwasher.
COMMUNITY: Located in the highly sought-after Waterleigh Phase 1, residents enjoy peaceful streets, scenic lakeside walkways, and resort-style amenities. Enjoy access to the Phase 1 clubhouse featuring a modern fitness center, sparkling pool, miniature golf, and sand volleyball. LOCATION: Walk to Publix supermarket, banking, and McDonald's. Walmart, major highways, and area attractions are just minutes away.
SCHOOLS: Zoned for Panther Lake Elementary (opened 2022) and Water Spring Middle School (opened 2021)—both highly rated.
LEASE TERMS: 6-month lease with option to extend
FURNITURE: Unfurnished
PETS: Up to three pets with approval
AVAILABLE NOW! Call or message today!
Listing Agent
REAL BROKER, LLC Brokerage Phone: 855-450-0442 License #3642068 Listed on: 11/12/2025
Open House Schedule
-
Saturday, November 22, 202511:00 am to 2:00 pm11/22/2025 11:00:00 AM +00:0011/22/2025 2:00:00 PM +00:00Add to Calendar
-
Sunday, November 23, 20251:00 to 3:00 pm11/23/2025 1:00:00 PM +00:0011/23/2025 3:00:00 PM +00:00Add to Calendar
Home Details
Home Type
- Single Family
Est. Annual Taxes
- $9,526
Year Built
- Built in 2015
Lot Details
- 6,353 Sq Ft Lot
- Lot Dimensions are 51x124
- West Facing Home
- Landscaped
- Level Lot
- Garden
Parking
- 2 Car Attached Garage
Interior Spaces
- 3,278 Sq Ft Home
- 2-Story Property
- Open Floorplan
- Tray Ceiling
- High Ceiling
- Ceiling Fan
- Double Pane Windows
- Insulated Windows
- Blinds
- Sliding Doors
- Entrance Foyer
- Great Room
- Family Room Off Kitchen
- Living Room
- Formal Dining Room
- Den
- Loft
- Attic Fan
- Fire and Smoke Detector
Kitchen
- Dinette
- Range
- Microwave
- Dishwasher
- Stone Countertops
- Solid Wood Cabinet
- Disposal
Flooring
- Carpet
- Ceramic Tile
Bedrooms and Bathrooms
- 5 Bedrooms
- Primary Bedroom Upstairs
- En-Suite Bathroom
- Walk-In Closet
- In-Law or Guest Suite
- Makeup or Vanity Space
- Single Vanity
- Pedestal Sink
- Private Water Closet
- Bathtub with Shower
- Shower Only
- Rain Shower Head
- Window or Skylight in Bathroom
Laundry
- Laundry Room
- Laundry on upper level
- Dryer
- Washer
Eco-Friendly Details
- HVAC Filter MERV Rating 8+
- Reclaimed Water Irrigation System
Outdoor Features
- Fishing Pier
- Covered Patio or Porch
- Exterior Lighting
- Rain Gutters
Additional Homes
- 180 SF Accessory Dwelling Unit
Schools
- Panther Lake Elementary School
- Water Spring Middle School
- Horizon High School
Utilities
- Central Heating and Cooling System
- Heat Pump System
- Vented Exhaust Fan
- Thermostat
- Electric Water Heater
- High Speed Internet
- Cable TV Available
Listing and Financial Details
- Residential Lease
- Security Deposit $4,300
- Property Available on 11/17/25
- The owner pays for grounds care, laundry, pest control, recreational, repairs, taxes, trash collection
- 6-Month Minimum Lease Term
- $75 Application Fee
- Assessor Parcel Number 05-24-27-7500-00-400
Community Details
Overview
- Property has a Home Owners Association
- Empire Management/Jenny Morales Association
- Waterleigh Ph 1A Subdivision
Amenities
- Clubhouse
Recreation
- Golf Course Community
- Tennis Courts
- Pickleball Courts
- Recreation Facilities
- Community Playground
- Fitness Center
- Community Pool
- Park
- Dog Park
- Trails
Pet Policy
- Pets up to 60 lbs
- Pet Deposit $500
- 3 Pets Allowed
- Dogs and Cats Allowed
Map
Source: Stellar MLS
MLS Number: G5104450
APN: 05-2427-7500-00-400
- 15531 Waterleigh Cove Dr
- 8643 Bayview Crossing Dr
- 15716 Panther Lake Dr
- 15149 Canoe Place
- 15699 Panther Lake Dr
- 15136 Canoe Place
- 15852 Shorebird Ln
- 15681 Panther Lake Dr
- 15680 Panther Lake Dr
- 8289 Topsail Place
- 15724 Cutter Sail Place
- 15732 Shorebird Ln
- 9080 Morgana Ct
- 8836 Lakeshore Pointe Dr
- 8919 Lakeshore Pointe Dr
- 8955 Lakeshore Pointe Dr
- 8256 Bayview Crossing Dr
- 8915 Fountain Palm Alley
- 8933 Fountain Palm Alley
- 10007 Little Alcove Loop
- 8270 Topsail Place
- 8186 Topsail Place
- 8884 Bismarck Palm Dr
- 9555 Waterway Passage Dr
- 15511 Shorebird Ln
- 16190 Harbor Mist Alley
- 16348 Brisk Breeze Alley
- 14921 Winter Stay Dr
- 9930 Sunny Mews Alley
- 9405 Ascend Falls Dr
- 10091 Tuller Loop
- 9236 Vintage Hills Way Unit ID1314642P
- 9244 Vintage Hills Way Unit ID1314684P
- 9244 Vintage Hills Way Unit ID1314641P
- 15071 Guava Bay Dr
- 9252 Vintage Hills Way Unit ID1314639P
- 9376 Vintage Hills Way Unit ID1314647P
- 9918 Summerlake Groves St
- 9223 Vintage Hills Way
- 15044 Guava Bay Dr
