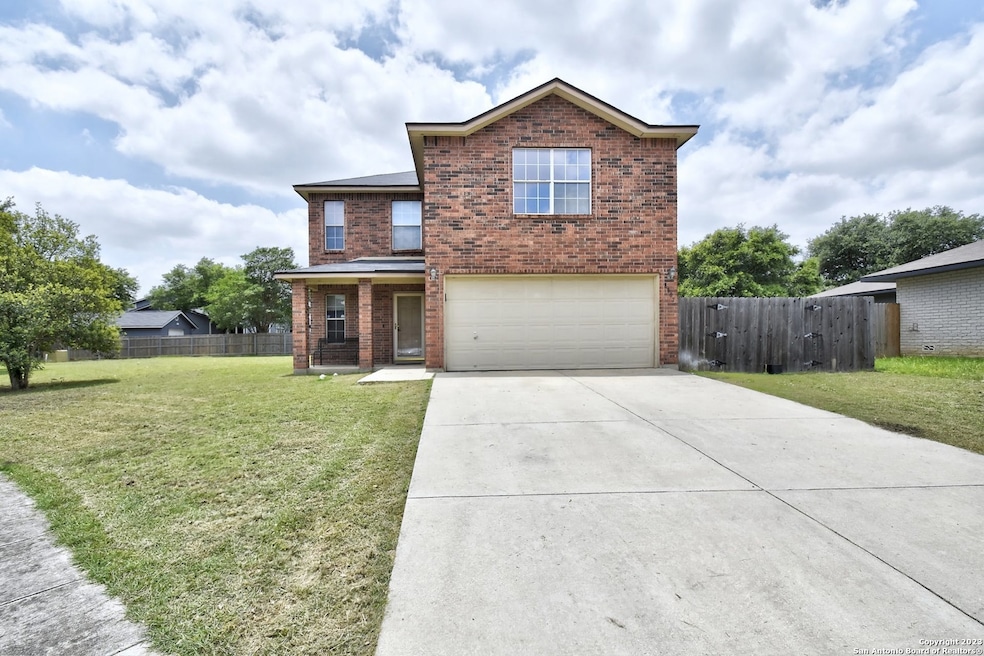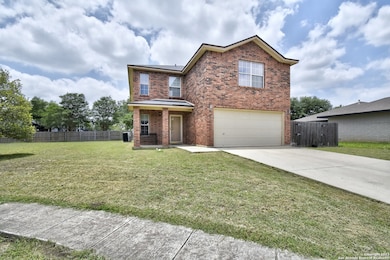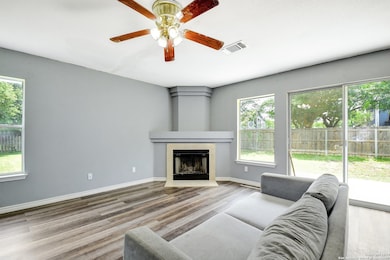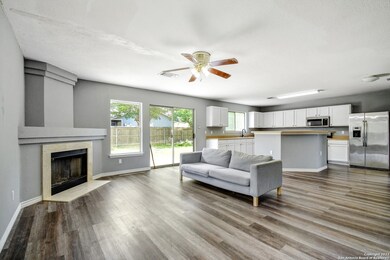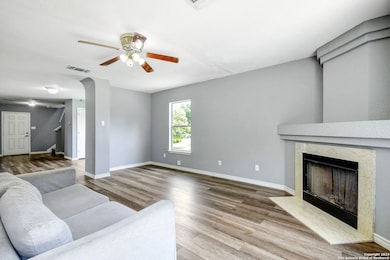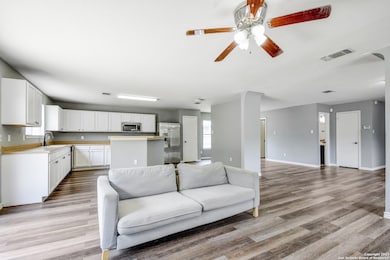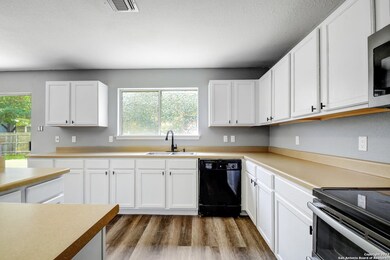8807 Shadow Wood Ln Converse, TX 78109
Highlights
- Mature Trees
- Walk-In Pantry
- Double Pane Windows
- Loft
- Eat-In Kitchen
- Tile Patio or Porch
About This Home
Spacious, Pet-Friendly! Welcome to 8807 Shadow Wood Ln-an impressive 4-bedroom, 2.5-bath home with 2,672 sqft of generous living space in the well-established Shadow Creek Subdivision. This two-story beauty offers multiple living areas, a formal dining room, and a flexible layout perfect for families, entertaining, or working from home. The open kitchen provides abundant storage and flows into the breakfast and main living areas for a connected feel. Upstairs, the oversized primary suite features a private bath and a large walk-in closet, while three additional bedrooms and a versatile loft provide room to spread out. Conveniently located near shopping, dining, and major highways. Pet-friendly -don't miss your opportunity on this beautiful home yours! Video and 3D Walkthrough link also available!
Listing Agent
Carlos Gradiz
Texas Premier Realty Listed on: 07/17/2025
Home Details
Home Type
- Single Family
Est. Annual Taxes
- $5,070
Year Built
- Built in 2003
Lot Details
- 0.29 Acre Lot
- Mature Trees
Parking
- 2 Car Garage
Home Design
- Brick Exterior Construction
- Slab Foundation
- Composition Roof
Interior Spaces
- 2,672 Sq Ft Home
- 2-Story Property
- Ceiling Fan
- Double Pane Windows
- Window Treatments
- Living Room with Fireplace
- Combination Dining and Living Room
- Loft
- Carpet
Kitchen
- Eat-In Kitchen
- Walk-In Pantry
- Stove
- Microwave
- Dishwasher
- Disposal
Bedrooms and Bathrooms
- 4 Bedrooms
Laundry
- Laundry Room
- Washer Hookup
Outdoor Features
- Tile Patio or Porch
Schools
- Converse Elementary School
- Judson Middle School
- Judson High School
Utilities
- Central Heating and Cooling System
- Heating System Uses Natural Gas
- Programmable Thermostat
Community Details
- Shadow Creek Subdivision
Listing and Financial Details
- Rent includes propertytax
- Assessor Parcel Number 050638030040
Map
Source: San Antonio Board of REALTORS®
MLS Number: 1884919
APN: 05063-803-0040
- 9439 Anderson Way
- 9427 Anderson Way
- 804 Station St
- 9519 Justice Ln
- 814 Station St
- 810 Station St
- 812 Station St
- 8654 Gavel Dr
- 114 Avenue B
- 107 Avenue B
- 9411 Hanover Sky
- 208 Legion Dr W
- 9618 Liberty Sound
- 217 Avenue B
- 9330 Hanover Cove
- 9518 Lookover Bay
- 9262 Schaefer Rd
- 9218 Dassler Springs
- 6611 Napa Ferry
- 10342 Glimmer
- 301 Converse Center St
- 103 Avenue F Unit A
- 9205 Fm 78
- 9419 Boatman Pier
- 202 Ash Dr Unit 104
- 9022 Anderson Bluff
- 9618 Discovery Rise
- 9506 Lookover Bay
- 9703 Justice Ln
- 9019 Privilege Point
- 10035 Mather Way
- 10043 Mather Way
- 9426 Hanover Cove
- 8715 Mediator Path
- 103 Meadow Way
- 9790 Harbor Mist Ln
- 104 Meadow Hill
- 107 Meadow Hill
- 7906 Copper Brook
- 112 N Meadow St
