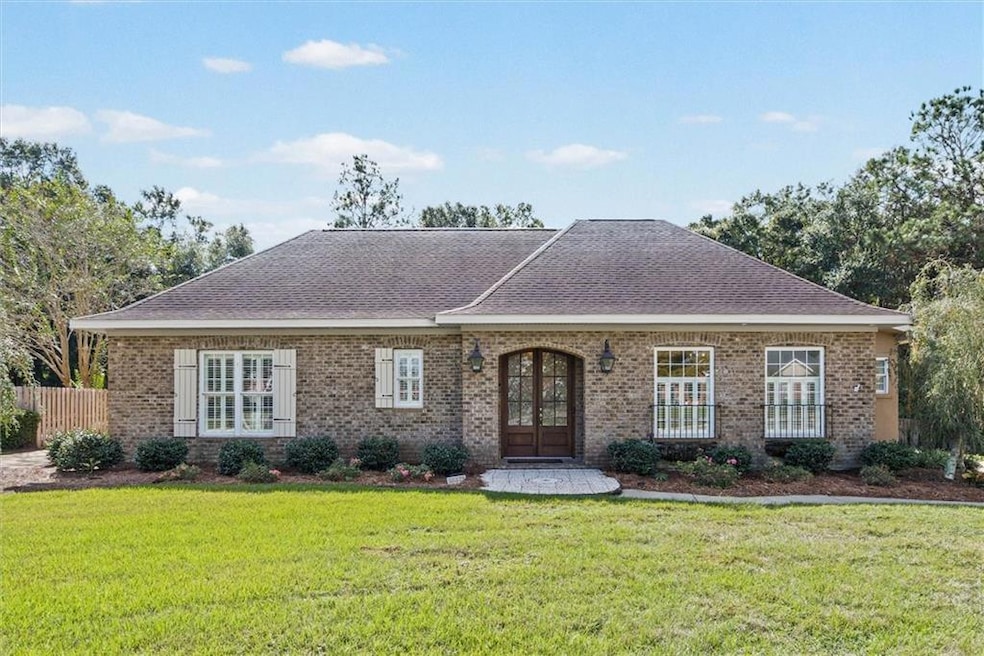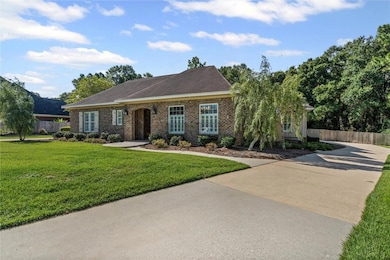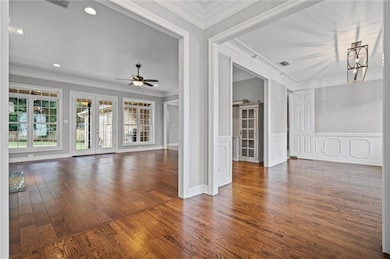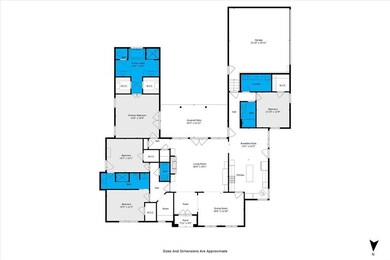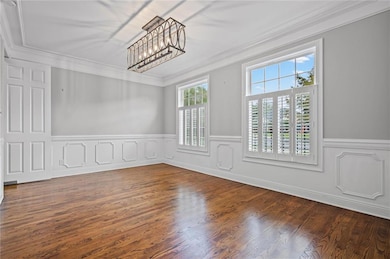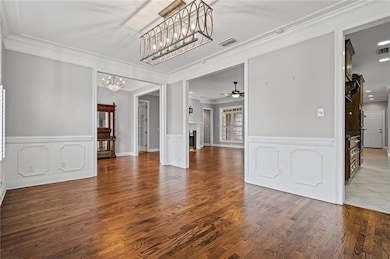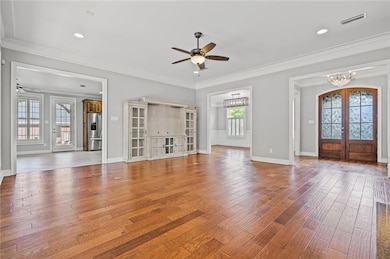8807 Stillwood Ct Mobile, AL 36619
D'Iberville NeighborhoodEstimated payment $2,833/month
Highlights
- Separate his and hers bathrooms
- Gated Community
- Craftsman Architecture
- Hutchens Elementary School Rated 10
- View of Trees or Woods
- Vaulted Ceiling
About This Home
"Big news! With an acceptable offer, the seller will help lower your interest rate — making your dream home even more affordable!" Enchanting French Country Retreat in Coveted Dawes Lake Estates. Step into a world of elegance and charm with this stunning French Country home, nestled under majestic oaks in the prestigious Dawes Lake Estates. This single-story masterpiece offers 4 bedrooms, 3.5 baths, and a perfect blend of timeless design with modern comfort. Walk through grand double front doors into a soaring foyer that flows effortlessly into a formal dining room and a spacious family room adorned with rich crown molding, a cozy gas-log fireplace, and French doors opening to a serene covered patio — ideal for entertaining or simply unwinding. The gourmet kitchen is a chef’s dream: gleaming granite countertops, gas cooktop, center island, walk-in pantry, and a bright breakfast area with convenient side patio access. Retreat to your private primary suite, a true sanctuary featuring a spa-inspired bath with jetted tub, oversized shower, dual vanities, and two generous walk-in closets. Hosting guests or extended family is effortless with a separate in-law suite tucked just off the kitchen for privacy. On the opposite wing, two additional bedrooms, a full bath, powder room, and office round out a handicap-accessible layout with its own private driveway — perfect for multigenerational living or visiting guests. Step outside to your own peaceful haven: a covered patio overlooking a spacious, fenced backyard — perfect for gatherings, playtime, or quiet evenings under the stars. Additional perks include a storage building and an oversized two-car garage with its own AC system, ideal for a workshop, hobbies, or extra comfort year-round. Don’t miss the chance to own one of Dawes Lake Estates’ most exquisite homes.
Home Details
Home Type
- Single Family
Year Built
- Built in 2004
Lot Details
- Lot Dimensions are 158x190x94x207
- Cul-De-Sac
HOA Fees
- $60 Monthly HOA Fees
Parking
- 2 Car Attached Garage
- Side Facing Garage
Home Design
- Craftsman Architecture
- French Provincial Architecture
- Ranch Style House
- Traditional Architecture
- Vinyl Siding
- Brick Front
- Stucco
Interior Spaces
- 3,047 Sq Ft Home
- Crown Molding
- Vaulted Ceiling
- Ceiling Fan
- Recessed Lighting
- Gas Log Fireplace
- Double Pane Windows
- Plantation Shutters
- Entrance Foyer
- Family Room with Fireplace
- L-Shaped Dining Room
- Formal Dining Room
- Home Office
- Views of Woods
- Laundry Room
Kitchen
- Breakfast Area or Nook
- Eat-In Kitchen
- Breakfast Bar
- Walk-In Pantry
- Dishwasher
- Kitchen Island
- Solid Surface Countertops
- Wood Stained Kitchen Cabinets
- Disposal
Flooring
- Wood
- Ceramic Tile
Bedrooms and Bathrooms
- 4 Main Level Bedrooms
- Split Bedroom Floorplan
- Walk-In Closet
- Separate his and hers bathrooms
- Dual Vanity Sinks in Primary Bathroom
- Whirlpool Bathtub
- Separate Shower in Primary Bathroom
Accessible Home Design
- Accessible Bedroom
- Accessible Kitchen
- Central Living Area
- Accessible Closets
- Accessible Entrance
Outdoor Features
- Patio
- Outdoor Storage
- Front Porch
Schools
- Hutchens/Dawes Elementary School
- Bernice J Causey Middle School
- Baker High School
Utilities
- Multiple cooling system units
- Central Heating and Cooling System
- Underground Utilities
- 220 Volts
- 110 Volts
Listing and Financial Details
- Assessor Parcel Number 3401110000003079
Community Details
Overview
- Dawes Lake Estates Subdivision
Security
- Gated Community
Map
Home Values in the Area
Average Home Value in this Area
Tax History
| Year | Tax Paid | Tax Assessment Tax Assessment Total Assessment is a certain percentage of the fair market value that is determined by local assessors to be the total taxable value of land and additions on the property. | Land | Improvement |
|---|---|---|---|---|
| 2024 | -- | $40,050 | $5,500 | $34,550 |
| 2023 | $0 | $39,690 | $5,500 | $34,190 |
| 2022 | $0 | $36,080 | $5,500 | $30,580 |
| 2021 | $3,003 | $30,960 | $5,500 | $25,460 |
| 2020 | $1,479 | $31,880 | $5,500 | $26,380 |
| 2019 | $1,485 | $32,000 | $0 | $0 |
| 2018 | $1,401 | $30,260 | $0 | $0 |
| 2017 | $1,413 | $30,520 | $0 | $0 |
| 2016 | $1,523 | $32,780 | $0 | $0 |
| 2013 | $1,684 | $35,780 | $0 | $0 |
Property History
| Date | Event | Price | List to Sale | Price per Sq Ft | Prior Sale |
|---|---|---|---|---|---|
| 10/30/2025 10/30/25 | For Sale | $525,000 | 0.0% | $172 / Sq Ft | |
| 10/29/2025 10/29/25 | Off Market | $525,000 | -- | -- | |
| 10/29/2025 10/29/25 | Price Changed | $525,000 | 0.0% | $172 / Sq Ft | |
| 10/29/2025 10/29/25 | For Sale | $525,000 | +7.2% | $172 / Sq Ft | |
| 10/25/2025 10/25/25 | Off Market | $489,569 | -- | -- | |
| 10/08/2025 10/08/25 | Price Changed | $489,569 | +6.5% | $161 / Sq Ft | |
| 10/07/2025 10/07/25 | Price Changed | $459,629 | -6.1% | $151 / Sq Ft | |
| 08/11/2025 08/11/25 | For Sale | $489,569 | +36.8% | $161 / Sq Ft | |
| 01/20/2021 01/20/21 | Sold | $358,000 | +8.5% | $117 / Sq Ft | View Prior Sale |
| 12/20/2020 12/20/20 | Pending | -- | -- | -- | |
| 09/23/2015 09/23/15 | Sold | $330,000 | 0.0% | $109 / Sq Ft | View Prior Sale |
| 08/10/2015 08/10/15 | Pending | -- | -- | -- | |
| 08/03/2015 08/03/15 | For Sale | $330,000 | -- | $109 / Sq Ft |
Purchase History
| Date | Type | Sale Price | Title Company |
|---|---|---|---|
| Warranty Deed | $358,000 | None Listed On Document | |
| Warranty Deed | $80,000 | None Available | |
| Warranty Deed | -- | None Available | |
| Warranty Deed | -- | -- |
Mortgage History
| Date | Status | Loan Amount | Loan Type |
|---|---|---|---|
| Open | $205,000 | New Conventional | |
| Previous Owner | $297,000 | New Conventional | |
| Previous Owner | $219,900 | Unknown |
Source: Gulf Coast MLS (Mobile Area Association of REALTORS®)
MLS Number: 7630766
APN: 34-01-11-0-000-003.079
- 8750 Zeeland Dr
- 3376 Gracie Ln
- 2864 Guilder Dr
- 9100 Johnson Rd S
- 9085 Johnson Rd S
- 0 Dutchman Woods Dr Unit 7452099
- 0 Dutchman Woods Dr Unit 45 373633
- 0 Dutchman Woods Dr Unit 47-49 367617
- 0 Dutchman Woods Dr Unit 7519300
- 2535 Arbordale Loop
- 8551 Lockwood Place
- 3330 Woodward Dr
- 3315 Hartsfield Way E
- 3345 Hartsfield Way E
- 9198 O'Fallon Dr N
- 0 Mcfarland Rd Unit 380899
- 0 Mcfarland Rd Unit 7600050
- 3560 Pelham Dr
- Plan 2300 at O'Fallon
- Plan 1825 at O'Fallon
- 8669 W Anvil Ct
- 7959 Cottage Hill Rd
- 2014 Post Oak Ct
- 8775 Jeff Hamilton Rd
- 9600 Jeff Hamilton Rd Unit 32B
- 9600 Jeff Hamilton Rd
- 2960 Plantation Dr W
- 2175 Schillinger Rd S
- 7691 Sweetgum Ct
- 10154 Waterford Way
- 6700 Cottage Hill Rd
- 750 Flave Pierce Rd
- 6333 Ironwood Ct
- 945 Schillinger Rd S
- 10475 E Peat Moss Ave
- 3400 Lloyd's Ln
- 3205 Lloyds Ln
- 1200 Somerby Dr
- 6190 Girby Rd
- 5318 Knollwood Ct
