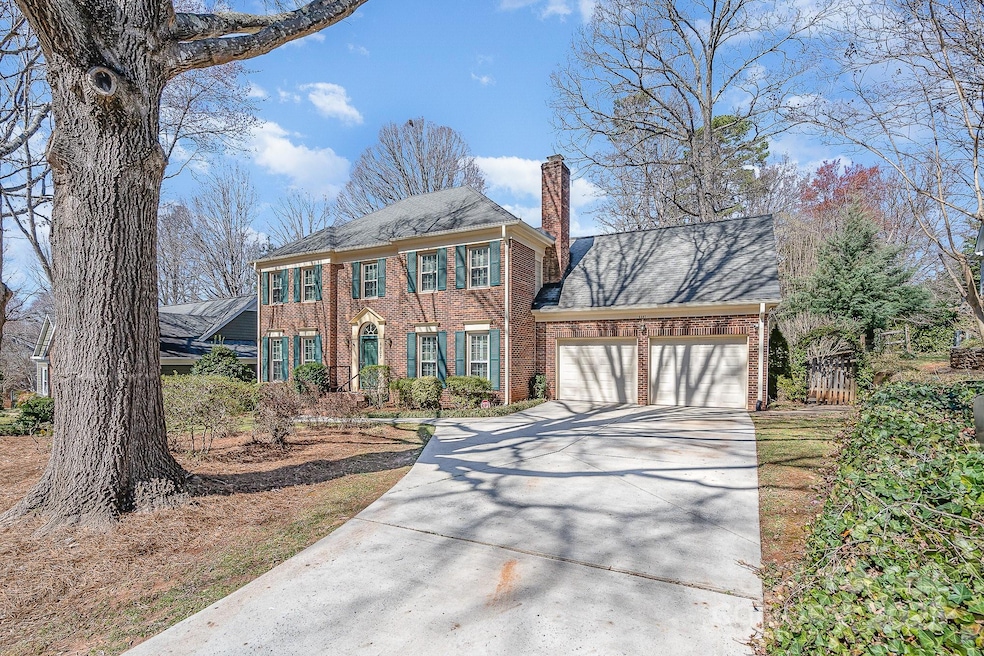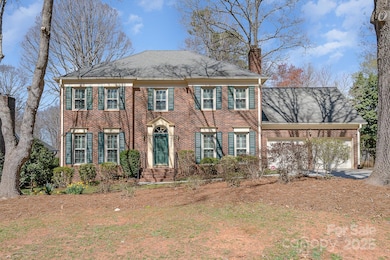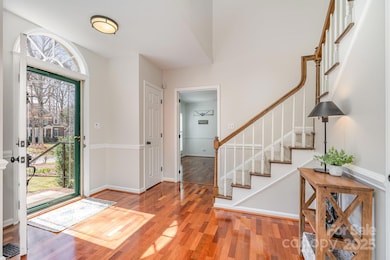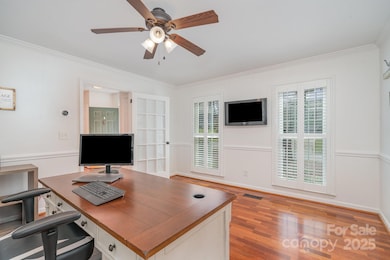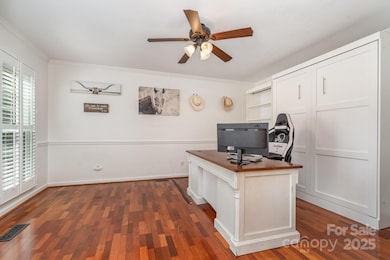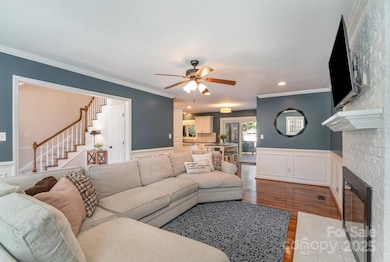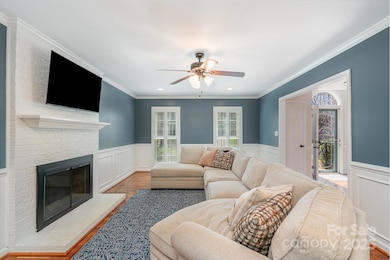
8807 Thornbury Ln Huntersville, NC 28078
Highlights
- Clubhouse
- Screened Porch
- Tennis Courts
- Deck
- Community Pool
- 2 Car Attached Garage
About This Home
As of May 2025Set on a private 0.29-acre lot, this stunning home is tucked from the road and features a fenced backyard with a paver patio, deck, and massive screened-in porch—perfect for outdoor living. A welcoming foyer leads to a private office, half bath, and an inviting living room w/ a gas fireplace. The kitchen boasts granite countertops, stainless steel appliances, a spacious island, and a pocket door to the dining room. Natural light floods the main level through plantation shutters, highlighting hardwood floors. Upstairs, the primary suite offers a serene escape with dual closets, while the oversized bonus room (5th bedroom) provides versatility. Three additional bedrooms and a full bath complete the second floor. The epoxy garage floor with a built-in workbench adds convenience. Community amenities include a pool, tennis and pickleball courts, trails, and a playground. Freshly painted (2025) with new carpet (2025) and HVAC (2023), this move-in-ready home is packed with updates!
Last Agent to Sell the Property
Lake Norman Realty, Inc. Brokerage Phone: 704-892-9673 License #308026 Listed on: 03/14/2025

Home Details
Home Type
- Single Family
Est. Annual Taxes
- $3,732
Year Built
- Built in 1989
Lot Details
- Back Yard Fenced
- Property is zoned GR
HOA Fees
- $83 Monthly HOA Fees
Parking
- 2 Car Attached Garage
- Front Facing Garage
- Driveway
Home Design
- Brick Exterior Construction
- Hardboard
Interior Spaces
- 2-Story Property
- Ceiling Fan
- Pocket Doors
- Entrance Foyer
- Living Room with Fireplace
- Screened Porch
- Crawl Space
- Laundry Room
Kitchen
- Gas Oven
- Gas Cooktop
- Microwave
- Plumbed For Ice Maker
- Dishwasher
- Kitchen Island
- Disposal
Flooring
- Laminate
- Tile
Bedrooms and Bathrooms
- 5 Bedrooms
- Walk-In Closet
Outdoor Features
- Deck
- Shed
Schools
- Torrence Creek Elementary School
- Francis Bradley Middle School
- Hopewell High School
Utilities
- Forced Air Heating and Cooling System
- Gas Water Heater
Listing and Financial Details
- Assessor Parcel Number 009-181-54
Community Details
Overview
- Wynfield Subdivision
- Mandatory home owners association
Amenities
- Clubhouse
Recreation
- Tennis Courts
- Sport Court
- Indoor Game Court
- Community Playground
- Community Pool
- Trails
Ownership History
Purchase Details
Home Financials for this Owner
Home Financials are based on the most recent Mortgage that was taken out on this home.Purchase Details
Home Financials for this Owner
Home Financials are based on the most recent Mortgage that was taken out on this home.Purchase Details
Home Financials for this Owner
Home Financials are based on the most recent Mortgage that was taken out on this home.Purchase Details
Purchase Details
Home Financials for this Owner
Home Financials are based on the most recent Mortgage that was taken out on this home.Purchase Details
Home Financials for this Owner
Home Financials are based on the most recent Mortgage that was taken out on this home.Purchase Details
Similar Homes in Huntersville, NC
Home Values in the Area
Average Home Value in this Area
Purchase History
| Date | Type | Sale Price | Title Company |
|---|---|---|---|
| Warranty Deed | $629,000 | Tryon Title Agency Llc | |
| Warranty Deed | $629,000 | Tryon Title Agency Llc | |
| Deed | -- | None Listed On Document | |
| Deed | -- | None Listed On Document | |
| Deed | -- | -- | |
| Deed | -- | None Listed On Document | |
| Deed | -- | -- | |
| Deed | -- | None Listed On Document | |
| Quit Claim Deed | -- | Knipp Law Office Pllc | |
| Warranty Deed | $489,000 | Tryon Title | |
| Warranty Deed | $337,000 | None Available | |
| Interfamily Deed Transfer | -- | -- |
Mortgage History
| Date | Status | Loan Amount | Loan Type |
|---|---|---|---|
| Open | $565,900 | New Conventional | |
| Closed | $565,900 | New Conventional | |
| Previous Owner | $80,000 | New Conventional | |
| Previous Owner | $47,000 | New Conventional | |
| Previous Owner | $359,000 | New Conventional | |
| Previous Owner | $253,000 | New Conventional | |
| Previous Owner | $255,096 | New Conventional | |
| Previous Owner | $269,600 | New Conventional | |
| Previous Owner | $240,000 | Credit Line Revolving | |
| Previous Owner | $100,000 | Credit Line Revolving |
Property History
| Date | Event | Price | Change | Sq Ft Price |
|---|---|---|---|---|
| 05/15/2025 05/15/25 | Sold | $628,807 | +4.8% | $235 / Sq Ft |
| 03/16/2025 03/16/25 | Pending | -- | -- | -- |
| 03/14/2025 03/14/25 | For Sale | $600,000 | +22.7% | $224 / Sq Ft |
| 11/17/2021 11/17/21 | Sold | $489,000 | +2.9% | $182 / Sq Ft |
| 10/15/2021 10/15/21 | Pending | -- | -- | -- |
| 10/13/2021 10/13/21 | For Sale | $475,000 | +40.9% | $177 / Sq Ft |
| 02/28/2018 02/28/18 | Sold | $337,000 | 0.0% | $127 / Sq Ft |
| 02/11/2018 02/11/18 | Pending | -- | -- | -- |
| 02/11/2018 02/11/18 | For Sale | $337,000 | -- | $127 / Sq Ft |
Tax History Compared to Growth
Tax History
| Year | Tax Paid | Tax Assessment Tax Assessment Total Assessment is a certain percentage of the fair market value that is determined by local assessors to be the total taxable value of land and additions on the property. | Land | Improvement |
|---|---|---|---|---|
| 2025 | $3,732 | $496,500 | $120,000 | $376,500 |
| 2024 | $3,732 | $496,500 | $120,000 | $376,500 |
| 2023 | $3,732 | $496,500 | $120,000 | $376,500 |
| 2022 | $3,018 | $332,900 | $80,000 | $252,900 |
| 2021 | $3,001 | $332,900 | $80,000 | $252,900 |
| 2020 | $2,976 | $332,900 | $80,000 | $252,900 |
| 2019 | $2,970 | $332,900 | $80,000 | $252,900 |
| 2018 | $2,942 | $250,900 | $60,000 | $190,900 |
| 2017 | $2,908 | $250,900 | $60,000 | $190,900 |
| 2016 | -- | $250,900 | $60,000 | $190,900 |
| 2015 | -- | $247,000 | $60,000 | $187,000 |
| 2014 | -- | $0 | $0 | $0 |
Agents Affiliated with this Home
-
Jenny DeHart

Seller's Agent in 2025
Jenny DeHart
Lake Norman Realty, Inc.
(720) 951-0695
9 in this area
81 Total Sales
-
Alyssa Roccanti

Buyer's Agent in 2025
Alyssa Roccanti
Savvy + Co Real Estate
(704) 654-9305
75 in this area
115 Total Sales
-
Lori Scherrman

Seller's Agent in 2021
Lori Scherrman
First Priority Realty Inc.
(704) 712-4934
24 in this area
121 Total Sales
-
Paula Birmingham

Seller's Agent in 2018
Paula Birmingham
Allen Tate Realtors
(704) 651-9980
6 in this area
13 Total Sales
-
Barbie Brooks
B
Buyer's Agent in 2018
Barbie Brooks
Premier South
(980) 345-6777
21 Total Sales
Map
Source: Canopy MLS (Canopy Realtor® Association)
MLS Number: 4232346
APN: 009-181-54
- 15129 Chewtonglen Ln
- 15126 Stonegreen Ln
- 8806 Glenside St
- 8802 Glenside St
- 9009 Stourbridge Dr
- 9000 Stourbridge Dr
- 9043 Golden Rock Ln
- 8628 Shadetree St
- 7521 Chaddsley Dr
- 9426 Hightower Oak St
- 8651 Shadetree St
- 9850 Quercus Ln
- 9854 Quercus Ln
- 8906 Deerland Ct
- 9843 Quercus Ln
- 8510 Glade Ct
- 9934 Cask Way
- 9938 Cask Way
- 9945 Cask Way
- 9965 Cask Way
