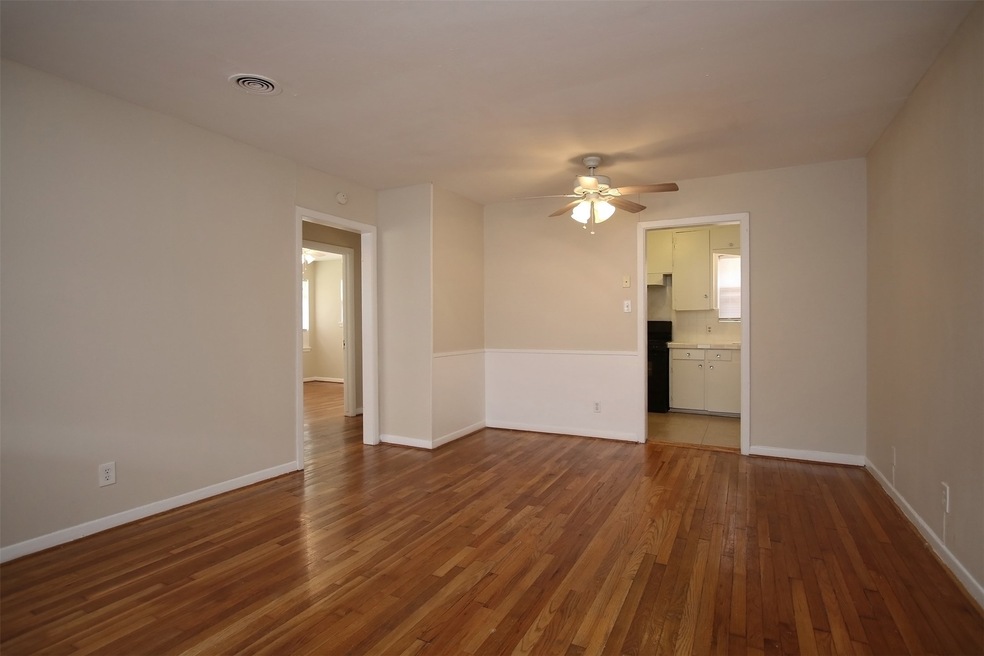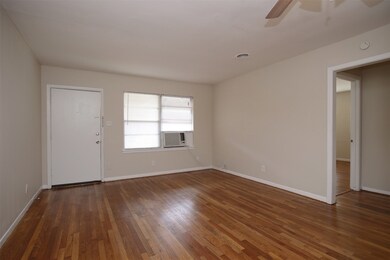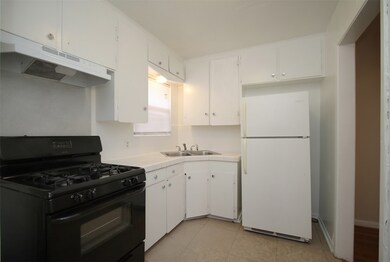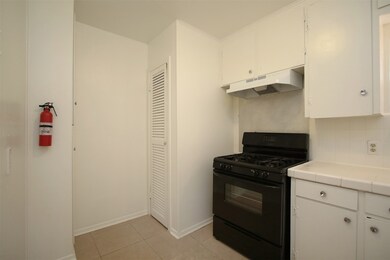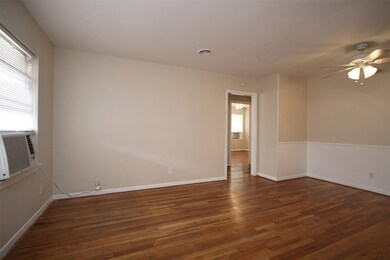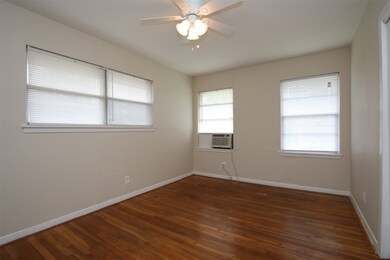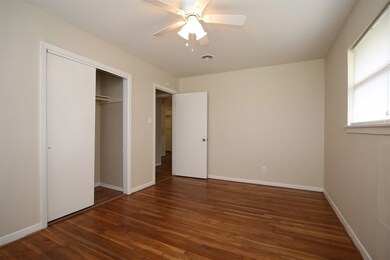8807 Timberside Dr Unit 7 Houston, TX 77025
Braeswood Place Neighborhood
2
Beds
1
Bath
850
Sq Ft
1.37
Acres
Highlights
- 1.37 Acre Lot
- Views to the East
- Balcony
- Bellaire High School Rated A
- Wood Flooring
- 4-minute walk to Linkwood Park
About This Home
Spacious, upstairs, two bedroom apartment near the hike and bike trails on Braes Bayou. Refinished original oak flooring all throughout and private balcony access from primary bedroom for ultimate relaxation. Just minutes from Med Center, Universities, shopping in Rice Village and Meyerland Plaza. Photos of model unit, final finishes may vary.
Property Details
Home Type
- Multi-Family
Year Built
- Built in 1955
Lot Details
- 1.37 Acre Lot
- South Facing Home
Parking
- Unassigned Parking
Home Design
- Entry on the 2nd floor
Interior Spaces
- 850 Sq Ft Home
- 1-Story Property
- Ceiling Fan
- Combination Dining and Living Room
- Wood Flooring
- Views to the East
Kitchen
- Gas Oven
- Gas Range
Bedrooms and Bathrooms
- 2 Bedrooms
- 1 Full Bathroom
- Bathtub with Shower
Outdoor Features
- Balcony
- Courtyard
Schools
- Longfellow Elementary School
- Pershing Middle School
- Bellaire High School
Utilities
- Window Unit Cooling System
- Window Unit Heating System
Listing and Financial Details
- Property Available on 11/21/25
- 12 Month Lease Term
Community Details
Overview
- 10 Units
- R H Management Association
- Braes Manor Sec 01 Subdivision
Pet Policy
- Call for details about the types of pets allowed
- Pet Deposit Required
Map
Source: Houston Association of REALTORS®
MLS Number: 80244562
Nearby Homes
- 8713 Timberside Dr
- 3515 Norris Dr
- 3615 Deal St
- 3234 Pemberton Circle Dr
- 3226 Pemberton Circle Dr
- 3219 N Pemberton Circle Dr
- 3406 Gannett St
- 3402 Gannett St
- 3302 Elmridge St
- 3214 Elmridge St
- 9291 Buffalo Speedway
- 3011 Deal St
- 3614 N Braeswood Blvd
- 9281 Buffalo Speedway
- 9269 Buffalo Speedway
- 3510 N Braeswood Blvd
- 3302 Rochdale St
- 9010 Kapri Ln
- 3531 Westridge St
- 3102 Mitchell Landing Ct
- 8803 Timberside Dr Unit 9
- 3511 Broadmead Dr
- 3607 Murworth Dr Unit 1
- 3243 N Pemberton Circle Dr
- 8723 Ilona Ln Unit 6
- 3419 Linkwood Dr
- 8814 Ilona Ln Unit 1
- 8818 Ilona Ln Unit 6
- 8802 Ilona Ln
- 9006 Ilona Ln Unit 6
- 3535 Durhill St
- 3111 Deal St
- 3314 Westridge St
- 8527 Greenbush St
- 9330 Main St Unit 188
- 9330 Main St Unit 130
- 9330 Main St Unit 166
- 9330 Main St Unit 246
- 9330 Main St Unit 290
- 9330 Main St Unit 144
