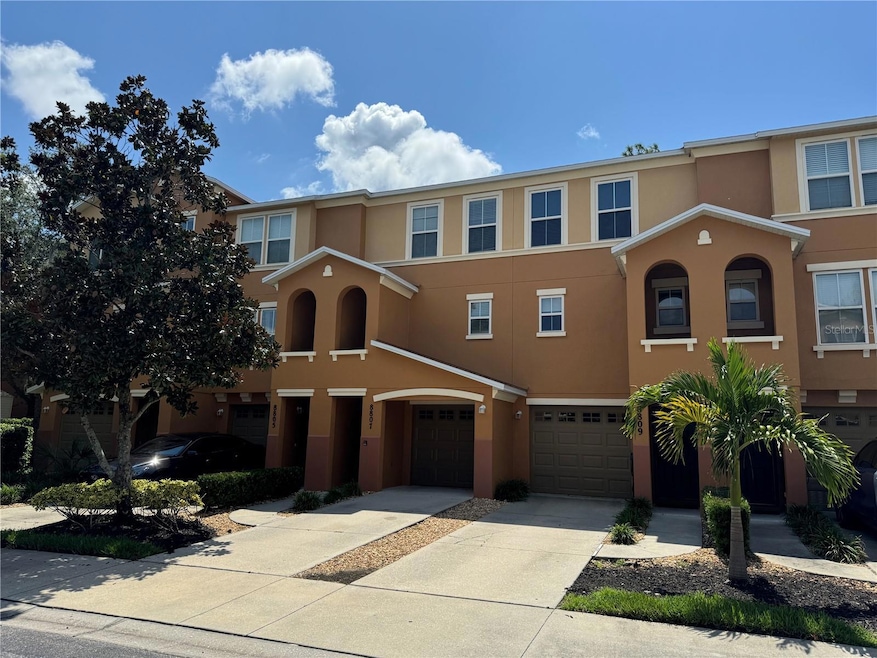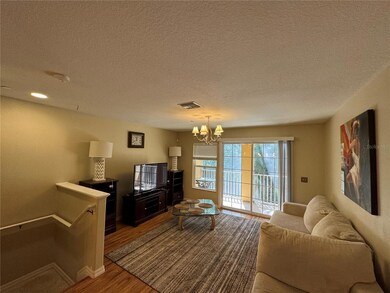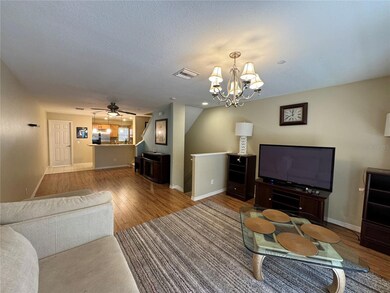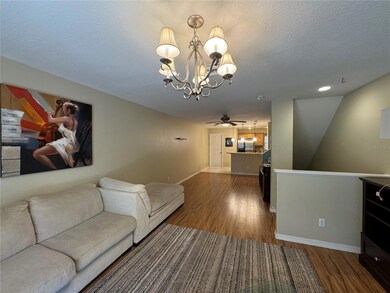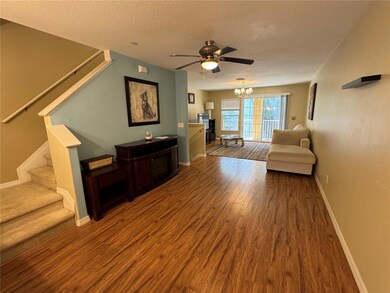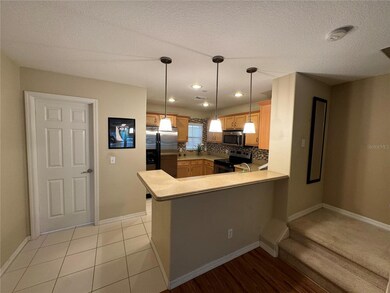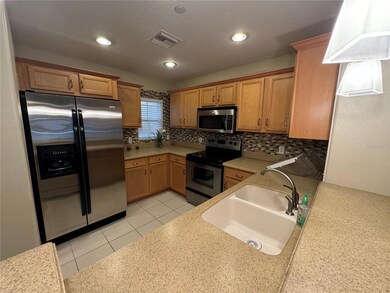8807 White Sage Loop Unit 1903 Lakewood Ranch, FL 34202
Estimated payment $2,166/month
Highlights
- Access To Pond
- 3.06 Acre Lot
- Community Pool
- Robert Willis Elementary School Rated A-
- Open Floorplan
- Rear Porch
About This Home
Welcome to Willowbrook, a fabulous townhouse-style gated community in Lakewood Ranch with no CDD fees that features a shared inground pool and is located just minutes from Main Street’s restaurants, shops, movie theater and mini golf, as well as amazing schools, Lakewood Ranch Medical Center, Publix, the UTC Mall with more shops and restaurants, Benderson Park, and Mote Marine (coming soon). Award winning Siesta Key Beach is 30 minutes away, SRQ Airport 20 minutes away, and I-75 just 9 minutes away.
This well-designed 2 bedroom 2 1/2 bathroom multi-story condominium offers ultimate privacy and style to its next owners. The ground floor has a large 2-car tandem garage with storage and patio off the back. The second floor leads to an open concept Living Room and Dining Area with separate Kitchen and a half Bathroom. Third floor hosts two Bedrooms with en-suite full Bathrooms and a private Laundry Room. Each level has either a porch or balcony that overlooks a wooded preserve for total privacy. Willowbrook is a rare VA LOAN allowed community as well as MOTORCYCLE friendly. *The roof is new in 2022!* *INCLUDED IN FEE: INSURANCE, CABLE TV, GARBAGE, WATER, POOL MAINTENANCE, GATE, AND EXTERIOR MAINTENANCE* Come check out this contemporary home today and start enjoying a maintenance free lifestyle!
Listing Agent
ALLISON JAMES ESTATES & HOMES Brokerage Phone: 941-468-4485 License #3135638 Listed on: 02/12/2024

Property Details
Home Type
- Condominium
Est. Annual Taxes
- $3,066
Year Built
- Built in 2007
Lot Details
- Northwest Facing Home
HOA Fees
- $591 Monthly HOA Fees
Parking
- 2 Car Attached Garage
- Tandem Parking
- Garage Door Opener
- Driveway
Home Design
- Entry on the 3rd floor
- Slab Foundation
- Shingle Roof
- Concrete Siding
- Stucco
Interior Spaces
- 1,064 Sq Ft Home
- 3-Story Property
- Open Floorplan
- Ceiling Fan
- Combination Dining and Living Room
Kitchen
- Range
- Microwave
- Dishwasher
- Disposal
Flooring
- Carpet
- Laminate
- Tile
Bedrooms and Bathrooms
- 2 Bedrooms
- Primary Bedroom Upstairs
- Split Bedroom Floorplan
Laundry
- Laundry Room
- Laundry on upper level
- Dryer
- Washer
Outdoor Features
- Access To Pond
- Private Mailbox
- Rear Porch
Schools
- Robert E Willis Elementary School
- Braden River Middle School
- Lakewood Ranch High School
Utilities
- Central Heating and Cooling System
- Electric Water Heater
Listing and Financial Details
- Visit Down Payment Resource Website
- Tax Block 1016
- Assessor Parcel Number 1918523159
Community Details
Overview
- Association fees include cable TV, pool, escrow reserves fund, insurance, internet, maintenance structure, ground maintenance, sewer, trash, water
- Castle Group/Monica Nagar Association, Phone Number (954) 660-1829
- Visit Association Website
- Willowbrook Community
- Willowbrook Ph 5 Subdivision
- The community has rules related to deed restrictions
Amenities
- Community Mailbox
Recreation
- Community Pool
Pet Policy
- Pets up to 35 lbs
- Pet Size Limit
- 2 Pets Allowed
- Dogs Allowed
Map
Home Values in the Area
Average Home Value in this Area
Tax History
| Year | Tax Paid | Tax Assessment Tax Assessment Total Assessment is a certain percentage of the fair market value that is determined by local assessors to be the total taxable value of land and additions on the property. | Land | Improvement |
|---|---|---|---|---|
| 2025 | $3,140 | $199,750 | -- | $199,750 |
| 2024 | $3,140 | $238,000 | -- | $238,000 |
| 2023 | $3,066 | $238,000 | $0 | $238,000 |
| 2022 | $2,587 | $181,650 | $0 | $181,650 |
| 2021 | $2,229 | $147,000 | $0 | $147,000 |
| 2020 | $2,139 | $134,000 | $0 | $134,000 |
| 2019 | $2,062 | $134,000 | $0 | $134,000 |
| 2018 | $1,977 | $131,000 | $0 | $0 |
| 2017 | $1,762 | $125,450 | $0 | $0 |
| 2016 | $1,635 | $112,000 | $0 | $0 |
| 2015 | $1,281 | $89,500 | $0 | $0 |
| 2014 | $1,281 | $74,585 | $0 | $0 |
| 2013 | $1,297 | $74,584 | $1 | $74,583 |
Property History
| Date | Event | Price | Change | Sq Ft Price |
|---|---|---|---|---|
| 03/19/2025 03/19/25 | Price Changed | $249,900 | -5.7% | $235 / Sq Ft |
| 10/15/2024 10/15/24 | Price Changed | $264,900 | -3.3% | $249 / Sq Ft |
| 08/04/2024 08/04/24 | Price Changed | $273,900 | -5.2% | $257 / Sq Ft |
| 04/28/2024 04/28/24 | Price Changed | $289,000 | -3.3% | $272 / Sq Ft |
| 02/12/2024 02/12/24 | For Sale | $299,000 | +182.1% | $281 / Sq Ft |
| 12/17/2012 12/17/12 | Sold | $106,000 | -11.6% | $100 / Sq Ft |
| 11/07/2012 11/07/12 | Pending | -- | -- | -- |
| 07/07/2012 07/07/12 | For Sale | $119,900 | -- | $113 / Sq Ft |
Purchase History
| Date | Type | Sale Price | Title Company |
|---|---|---|---|
| Warranty Deed | $106,000 | Attorney | |
| Warranty Deed | $116,000 | Attorney | |
| Corporate Deed | $154,400 | First American Title Ins Co |
Mortgage History
| Date | Status | Loan Amount | Loan Type |
|---|---|---|---|
| Previous Owner | $81,200 | New Conventional | |
| Previous Owner | $123,457 | Purchase Money Mortgage |
Source: Stellar MLS
MLS Number: A4599342
APN: 19185-2315-9
- 8827 White Sage Loop
- 8823 White Sage Loop
- 9008 White Sage Loop Unit 3605
- 8848 White Sage Loop Unit 801
- 9013 White Sage Loop
- 8869 White Sage Loop
- 9024 White Sage Loop
- 7350 Black Walnut Way Unit 4703
- 8943 White Sage Loop
- 7365 Black Walnut Way
- 8907 White Sage Loop
- 8944 White Sage Loop Unit 3204
- 7329 Black Walnut Way
- 7325 Black Walnut Way
- 7417 Vista Way Unit 203
- 7424 Vista Way Unit 104
- 8905 Manor Loop Unit 205
- 8905 Manor Loop Unit 103
- 8827 Manor Loop Unit 204
- 8821 Manor Loop Unit 101
- 8709 Spruce Hills Ct Unit 1202
- 7417 Vista Way Unit 208
- 7417 Vista Way Unit 105
- 7405 Vista Way Unit 208
- 8911 Manor Loop Unit 101
- 7428 Vista Way Unit 201
- 7428 Vista Way Unit 107
- 8827 Manor Loop Unit 104
- 8933 Manor Loop Unit 202
- 8933 Manor Loop Unit 105
- 8815 Manor Loop Unit 104
- 8932 Manor Loop Unit 106
- 8146 Indigo Ridge Terrace
- 7330 Meeting St
- 7452 Sea Island Ln
- 8925 77th Terrace E
- 7714 Ashley Cir
- 7509 Coventry Ct
- 10228 Silverado Cir
- 7114 River Club Blvd
