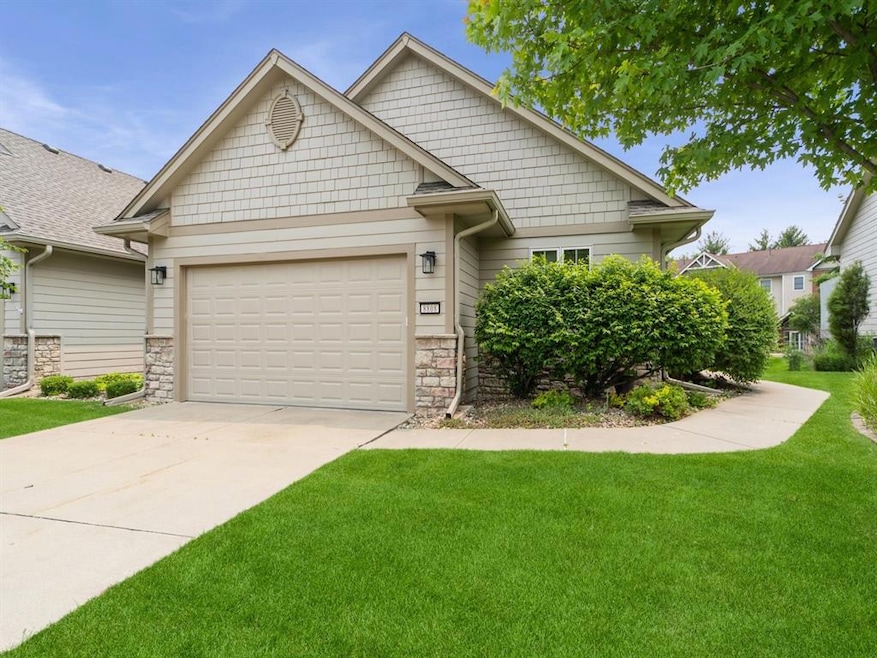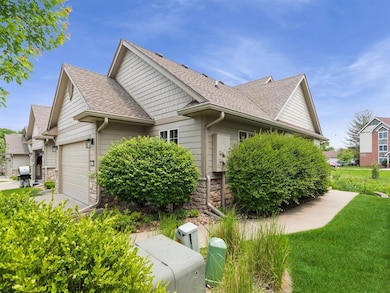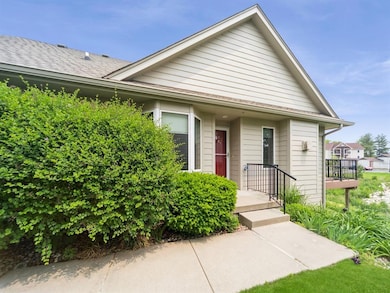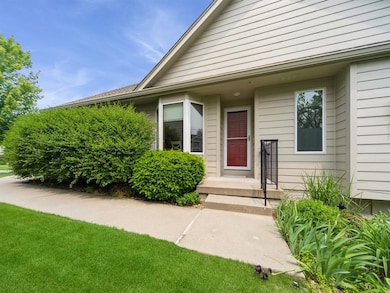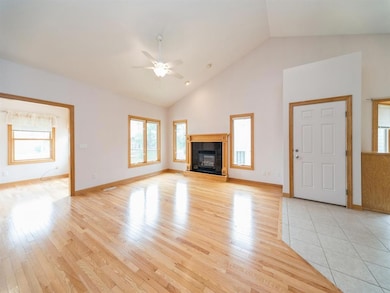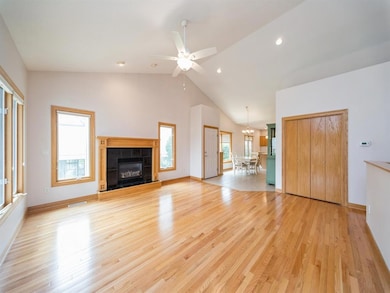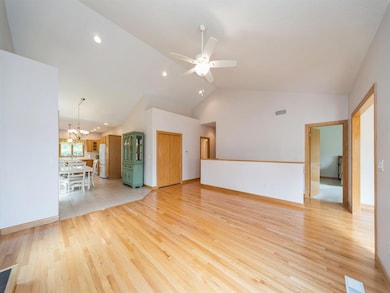8808 Stonepointe Ln Johnston, IA 50131
Southwest Johnston NeighborhoodEstimated payment $2,496/month
Highlights
- Deck
- Ranch Style House
- Sun or Florida Room
- Summit Middle School Rated A-
- Wood Flooring
- Eat-In Kitchen
About This Home
Welcome to this well-appointed townhome offering the perfect blend of comfort and style. Featuring three spacious bedrooms and three full bathrooms, this home boasts a beautifully updated kitchen with sleek quartz countertops, tile backsplash and new appliances. The primary suite is a true retreat with a luxurious walk-in tiled shower and ample closet space. Enjoy the versatility of the finished walk-out lower level—perfect for a home office, guest space, or media room. Nestled in a quiet, well-maintained HOA community, this home offers low-maintenance living in a highly desirable Johnston location close to parks, trails, shopping, and top-rated schools. A must-see!
Townhouse Details
Home Type
- Townhome
Est. Annual Taxes
- $5,672
Year Built
- Built in 2003
Lot Details
- 3,840 Sq Ft Lot
- Lot Dimensions are 48x80
HOA Fees
- $370 Monthly HOA Fees
Home Design
- Ranch Style House
- Brick Exterior Construction
- Asphalt Shingled Roof
- Cement Board or Planked
Interior Spaces
- 1,673 Sq Ft Home
- Gas Fireplace
- Drapes & Rods
- Family Room Downstairs
- Dining Area
- Sun or Florida Room
- Finished Basement
- Walk-Out Basement
Kitchen
- Eat-In Kitchen
- Stove
- Microwave
- Dishwasher
Flooring
- Wood
- Carpet
- Tile
Bedrooms and Bathrooms
- 3 Bedrooms | 2 Main Level Bedrooms
Laundry
- Laundry on main level
- Dryer
- Washer
Parking
- 2 Car Attached Garage
- Driveway
Outdoor Features
- Deck
Utilities
- Forced Air Heating and Cooling System
- Cable TV Available
Listing and Financial Details
- Assessor Parcel Number 24100993800006
Community Details
Overview
- Sentry Association, Phone Number (515) 111-1111
- Built by Erickson
Recreation
- Snow Removal
Map
Home Values in the Area
Average Home Value in this Area
Tax History
| Year | Tax Paid | Tax Assessment Tax Assessment Total Assessment is a certain percentage of the fair market value that is determined by local assessors to be the total taxable value of land and additions on the property. | Land | Improvement |
|---|---|---|---|---|
| 2024 | $5,672 | $355,700 | $57,800 | $297,900 |
| 2023 | $5,626 | $355,700 | $57,800 | $297,900 |
| 2022 | $6,284 | $303,900 | $51,000 | $252,900 |
| 2021 | $5,948 | $303,900 | $51,000 | $252,900 |
| 2020 | $5,846 | $274,500 | $45,900 | $228,600 |
| 2019 | $5,998 | $274,500 | $45,900 | $228,600 |
| 2018 | $5,840 | $261,300 | $42,800 | $218,500 |
| 2017 | $6,256 | $261,300 | $42,800 | $218,500 |
| 2016 | $6,126 | $265,300 | $37,200 | $228,100 |
| 2015 | $6,126 | $265,300 | $37,200 | $228,100 |
| 2014 | $5,716 | $253,000 | $39,900 | $213,100 |
Property History
| Date | Event | Price | Change | Sq Ft Price |
|---|---|---|---|---|
| 09/10/2025 09/10/25 | Price Changed | $313,000 | -4.9% | $187 / Sq Ft |
| 08/21/2025 08/21/25 | Price Changed | $329,000 | -3.2% | $197 / Sq Ft |
| 07/28/2025 07/28/25 | Price Changed | $339,900 | -4.3% | $203 / Sq Ft |
| 07/14/2025 07/14/25 | Price Changed | $355,000 | -4.0% | $212 / Sq Ft |
| 06/27/2025 06/27/25 | Price Changed | $369,900 | -3.9% | $221 / Sq Ft |
| 06/02/2025 06/02/25 | For Sale | $385,000 | +51.0% | $230 / Sq Ft |
| 06/08/2015 06/08/15 | Sold | $255,000 | -5.6% | $152 / Sq Ft |
| 06/08/2015 06/08/15 | Pending | -- | -- | -- |
| 12/09/2014 12/09/14 | For Sale | $270,000 | -- | $161 / Sq Ft |
Purchase History
| Date | Type | Sale Price | Title Company |
|---|---|---|---|
| Interfamily Deed Transfer | -- | Attorney | |
| Warranty Deed | $255,000 | None Available | |
| Warranty Deed | $260,500 | -- |
Mortgage History
| Date | Status | Loan Amount | Loan Type |
|---|---|---|---|
| Previous Owner | $204,000 | New Conventional | |
| Previous Owner | $50,000 | Credit Line Revolving | |
| Previous Owner | $205,000 | Purchase Money Mortgage |
Source: Des Moines Area Association of REALTORS®
MLS Number: 719302
APN: 241-00993800006
- 6012 Stonepointe Ct
- 9001 Windsor Pkwy Unit 302
- 9001 Windsor Pkwy Unit 317
- 9049 Summit Dr
- 9000 Preston Ln
- 9057 Summit Ln
- 9015 NW Windsor Dr
- 6296 Sudbury Ct
- 9102 NW Windsor Dr
- 5809 NW 92nd Ct
- 8704 Highland Oaks Dr
- 8913 Highland Oaks Dr
- 9012 Timberwood Dr
- 8824 Long Meadow Dr
- 9425 Woodland Dr
- 8057 Long Meadow Ct
- 7761 Long Meadow Ct
- 7710 Long Meadow Ct
- 7746 Long Meadow Ct
- 8066 Long Meadow Ct
- 8650 Crescent
- 9015 Telford Cir
- 9577 White Oak Ln
- 8845 Northpark Ct
- 10509 Dorset Dr
- 10535 Norfolk Dr
- 6210 NW 106th St
- 6956 Poppy Ct
- 3600 SE Glenstone Dr
- 3300 SE Glenstone Dr
- 6917 Holly Ct
- 6944 Holly Ct
- 935 SE Silkwood Ln
- 5019 68th St
- 6031 Meadow Crest Dr
- 10161 Sutton Dr Unit 6
- 4515 86th St
- 6000 NW 62nd Ave
- 6200 Clark Ln
- 7800 Iltis Dr
