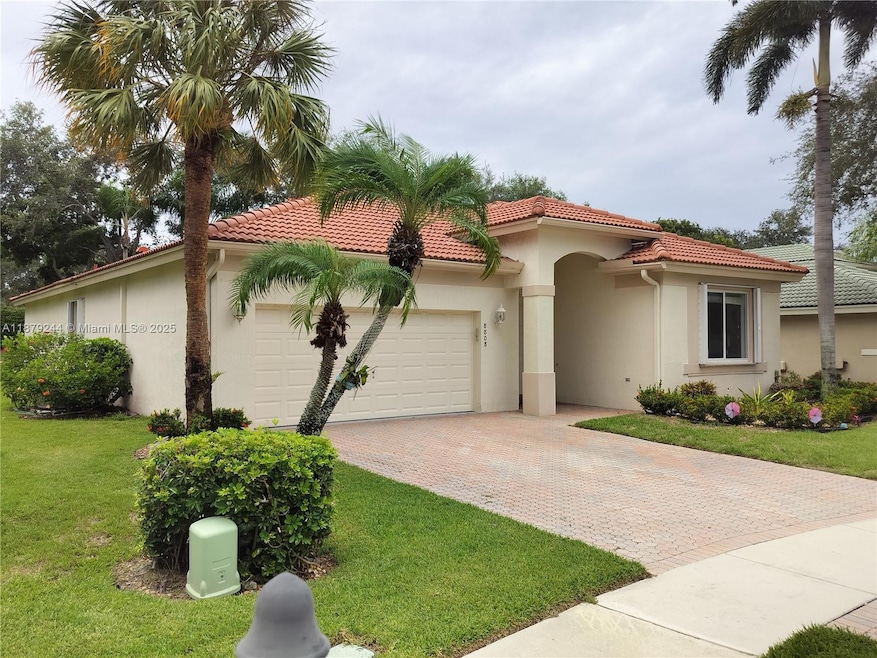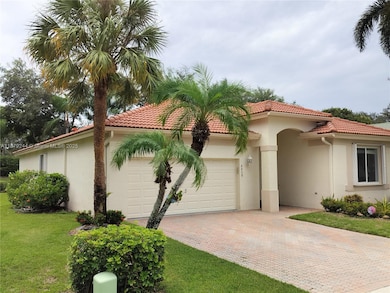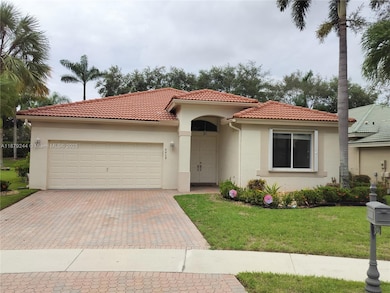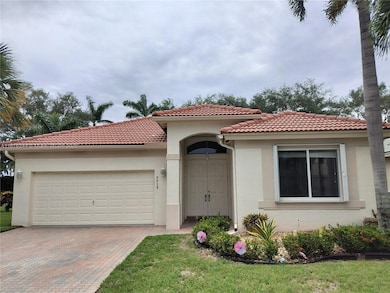8808 Via Tuscany Dr Boynton Beach, FL 33472
Venetian Isles NeighborhoodHighlights
- Fitness Center
- Active Adult
- Vaulted Ceiling
- Gated with Attendant
- Clubhouse
- No HOA
About This Home
Stunning 3BR/2BA home in highly sought after Venetian Isles, an active and friendly 55+ Community. The home offers a bright, open plan with vaulted ceilings, 42 " shaker cabinets, granite countertops, stainless steel appliances, cooking island, nook; laundry room with utility sink, new washer&dryer; shower, Jacuzzi, dual sink, closets,; accordion shutters; screened patio; exquisitely renovated Clubhouse with resort style pools, restaurant, cafe, library, theater, entertainment hall, game room, a brand new fitness center, tennis, pickleball courts, billiard room and many more amenities. Lawn maintenance, basic internet/cable/alarm are all included in the rent. Easy access to Supermarkets, shopping plazas, Bethesda Hospital West, local restaurants and the Florida Turnpike.
Home Details
Home Type
- Single Family
Est. Annual Taxes
- $7,291
Year Built
- Built in 2001
Lot Details
- 7,841 Sq Ft Lot
- East Facing Home
- Property is zoned RT
Parking
- 2 Car Garage
- Automatic Garage Door Opener
Home Design
- Barrel Roof Shape
- Tile Roof
- Concrete Block And Stucco Construction
Interior Spaces
- 2,132 Sq Ft Home
- 1-Story Property
- Vaulted Ceiling
- Ceiling Fan
- Paddle Fans
- Sliding Windows
- Open Floorplan
- Ceramic Tile Flooring
Kitchen
- Breakfast Area or Nook
- Eat-In Kitchen
- Electric Range
- Microwave
- Dishwasher
- Cooking Island
- Disposal
Bedrooms and Bathrooms
- 3 Bedrooms
- Walk-In Closet
- 2 Full Bathrooms
- Soaking Tub
Laundry
- Laundry Room
- Dryer
- Laundry Tub
Home Security
- Complete Accordion Shutters
- Fire and Smoke Detector
Utilities
- Central Heating and Cooling System
- Electric Water Heater
Listing and Financial Details
- Property Available on 9/19/25
- 1 Year With Renewal Option Lease Term
- Assessor Parcel Number 00424517030000020
Community Details
Overview
- Active Adult
- No Home Owners Association
- Melrose Pud Par D,Venetian Isles Subdivision
- Maintained Community
- The community has rules related to no recreational vehicles or boats, no trucks or trailers
Amenities
- Clubhouse
Recreation
- Pickleball Courts
- Fitness Center
- Community Pool
Pet Policy
- Breed Restrictions
Security
- Gated with Attendant
- Resident Manager or Management On Site
Map
Source: MIAMI REALTORS® MLS
MLS Number: A11879244
APN: 00-42-45-17-03-000-0150
- 8068 Briantea Dr
- 8052 Briantea Dr
- 8848 Via Tuscany Dr
- 8054 Bellagio Ln
- 8883 Via Tuscany Dr
- 9360 Cove Point Cir
- 9353 Cove Point Cir
- 8891 Majorca Bay Dr
- 8871 Majorca Bay Dr
- 7822 Vista Palms Way
- 8575 Logia Cir
- 7927 Merano Reef Ln
- 8806 Laguna Royale Points
- 8490 Lyons Ranches Rd
- 8059 Dolomtian Way
- 8528 Logia Cir
- 7756 Kingsley Palm Terrace
- 8931 Agliana Cir
- 9309 Cape Honey Bee Ln Unit Prestige 38
- 8901 Agliana Cir
- 8490 Lyons Ranches Rd
- 8624 Logia Cir
- 7566 Pebble Shores Terrace
- 7938 Sunburst Terrace
- 7430 Lyons Rd
- 8125 Brindisi Ln
- 8554 Via Mar Rosso
- 7458 Via Luria
- 9160 Wrangler Dr
- 8542 Via Mar Rosso
- 8606 Via Mar Rosso
- 7823 Bridlington Dr
- 8155 Viale Matera
- 7775 Springfield Lake Dr
- 8668 Cobblestone Point Cir
- 7828 Dorchester Rd
- 7634 Trenton Dr
- 7975 Rockford Rd
- 8561 Lawson Cir
- 8948 Grand Prix Ln




