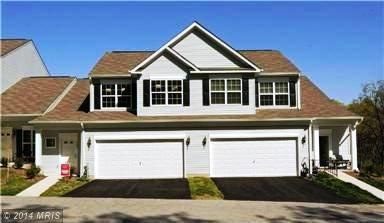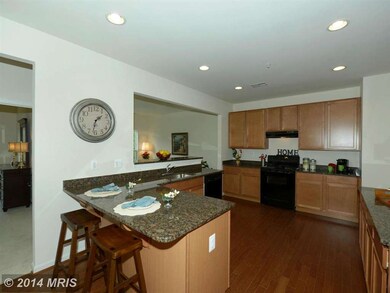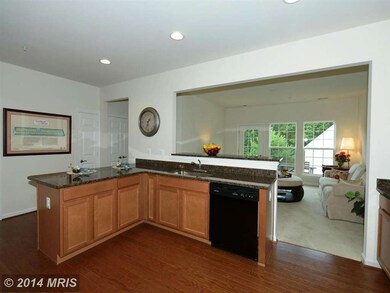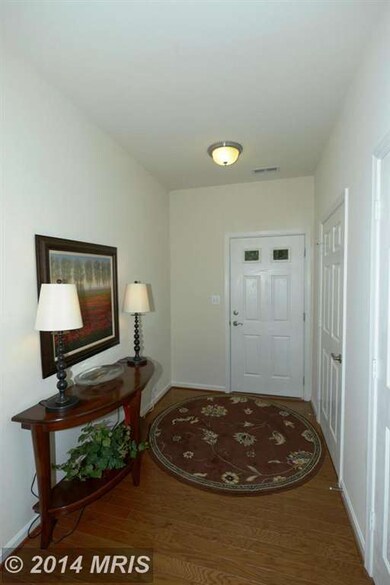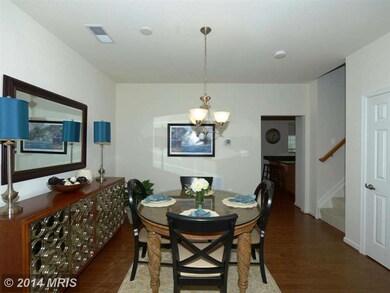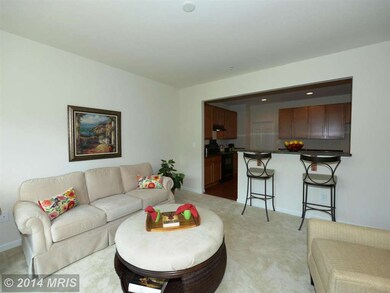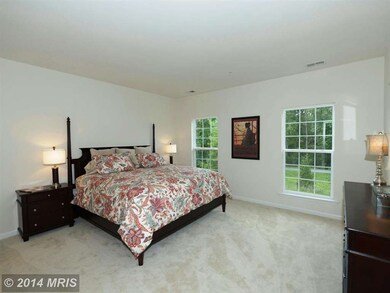
8809 Hub Garth Unit 3 Jessup, MD 20794
Highlights
- Newly Remodeled
- Open Floorplan
- Transitional Architecture
- Active Adult
- Clubhouse
- Main Floor Bedroom
About This Home
As of September 2015$5000 BONUS! Immediate Possession! Open Daily12 TO 6 except Weds/Thurs BY APPT. Spacious quality built new 2 car garage villa. 1st floor master suite with super bath and walk-in closet, gorgeous kitchen, private 2nd bedroom, loft and bath upstairs. Other homes for $319,900. BEST PRICES IN HOWARD COUNTY! Actual zipcode is 20794
Last Agent to Sell the Property
Weichert Realtors - Magill Generations License #03771 Listed on: 04/30/2014

Last Buyer's Agent
Weichert Realtors - Magill Generations License #03771 Listed on: 04/30/2014

Townhouse Details
Home Type
- Townhome
Est. Annual Taxes
- $1,068
Year Built
- Built in 2014 | Newly Remodeled
Lot Details
- Two or More Common Walls
- Property is in very good condition
HOA Fees
- $207 Monthly HOA Fees
Parking
- 2 Car Attached Garage
Home Design
- Transitional Architecture
- Slab Foundation
- Shingle Roof
- Vinyl Siding
Interior Spaces
- Property has 2 Levels
- Open Floorplan
- Ceiling height of 9 feet or more
- Double Pane Windows
- Low Emissivity Windows
- Insulated Windows
- Window Screens
- Insulated Doors
- Six Panel Doors
- Entrance Foyer
- Great Room
- Dining Room
- Loft
Kitchen
- Breakfast Area or Nook
- Electric Oven or Range
- Microwave
- Dishwasher
- Upgraded Countertops
- Disposal
Bedrooms and Bathrooms
- 2 Bedrooms | 1 Main Level Bedroom
- En-Suite Primary Bedroom
- En-Suite Bathroom
- Whirlpool Bathtub
Laundry
- Laundry Room
- Washer and Dryer Hookup
Accessible Home Design
- Halls are 36 inches wide or more
- Doors with lever handles
Utilities
- Forced Air Heating and Cooling System
- Vented Exhaust Fan
- Underground Utilities
- Electric Water Heater
Additional Features
- ENERGY STAR Qualified Equipment for Heating
- Porch
Listing and Financial Details
- Home warranty included in the sale of the property
- Tax Lot UN 3
Community Details
Overview
- Active Adult
- Association fees include common area maintenance
- Senior Community | Residents must be 55 or older
- Built by LIN-MAR HOMES
- Guilford Mews Subdivision, Crosby II Floorplan
- Guilford Condominium Community
- The community has rules related to covenants
Amenities
- Clubhouse
- Community Center
Recreation
- Jogging Path
Pet Policy
- Pets Allowed
Ownership History
Purchase Details
Home Financials for this Owner
Home Financials are based on the most recent Mortgage that was taken out on this home.Similar Homes in Jessup, MD
Home Values in the Area
Average Home Value in this Area
Purchase History
| Date | Type | Sale Price | Title Company |
|---|---|---|---|
| Deed | $309,950 | Residential Title & Escrow C |
Mortgage History
| Date | Status | Loan Amount | Loan Type |
|---|---|---|---|
| Previous Owner | $247,200 | Adjustable Rate Mortgage/ARM |
Property History
| Date | Event | Price | Change | Sq Ft Price |
|---|---|---|---|---|
| 08/16/2025 08/16/25 | Pending | -- | -- | -- |
| 07/17/2025 07/17/25 | For Sale | $479,000 | +54.5% | $251 / Sq Ft |
| 09/20/2015 09/20/15 | Sold | $309,950 | -5.9% | $183 / Sq Ft |
| 02/18/2015 02/18/15 | Pending | -- | -- | -- |
| 05/30/2014 05/30/14 | For Sale | $329,500 | 0.0% | $195 / Sq Ft |
| 04/30/2014 04/30/14 | Pending | -- | -- | -- |
| 04/30/2014 04/30/14 | For Sale | $329,500 | -- | $195 / Sq Ft |
Tax History Compared to Growth
Tax History
| Year | Tax Paid | Tax Assessment Tax Assessment Total Assessment is a certain percentage of the fair market value that is determined by local assessors to be the total taxable value of land and additions on the property. | Land | Improvement |
|---|---|---|---|---|
| 2025 | $5,044 | $373,100 | $125,000 | $248,100 |
| 2024 | $5,044 | $348,267 | $0 | $0 |
| 2023 | $4,663 | $323,433 | $0 | $0 |
| 2022 | $4,306 | $298,600 | $100,000 | $198,600 |
| 2021 | $4,306 | $298,600 | $100,000 | $198,600 |
| 2020 | $4,306 | $298,600 | $100,000 | $198,600 |
| 2019 | $4,388 | $304,300 | $87,500 | $216,800 |
| 2018 | $3,925 | $284,000 | $0 | $0 |
| 2017 | $2,180 | $304,300 | $0 | $0 |
| 2016 | -- | $243,400 | $0 | $0 |
| 2015 | -- | $243,400 | $0 | $0 |
| 2014 | -- | $243,400 | $0 | $0 |
Agents Affiliated with this Home
-
Bob Chew

Seller's Agent in 2025
Bob Chew
Samson Properties
(410) 995-9600
7 in this area
2,816 Total Sales
-
Mike Thurnes
M
Seller Co-Listing Agent in 2025
Mike Thurnes
Samson Properties
(443) 510-2918
1 in this area
199 Total Sales
-
Doug Magill

Seller's Agent in 2015
Doug Magill
Weichert Realtors - Magill Generations
(443) 324-7767
79 Total Sales
Map
Source: Bright MLS
MLS Number: 1002967428
APN: 06-590578
- 8676 Pine Rd
- 10122 Guilford Rd
- 7807 Shams Ln
- 10019 Guilford Rd
- 8800 Birchwood Way
- 8861 Mission Rd
- 8208 Cambridge Ct
- 8230 Wellington Place
- 8913 Rosewood Way
- 8114 Sheffield Ct
- 8948 Carroll Heights Ave
- 8252 Glen Ct
- 7911 Burkard Ln
- 8295 Woodward St
- 8790 Lincoln St
- 8017 Cipher Row
- 8304 Firewood Ct
- 8409 Woodward St
- 0 Carrollton Ave
- 9025 Jefferson St
