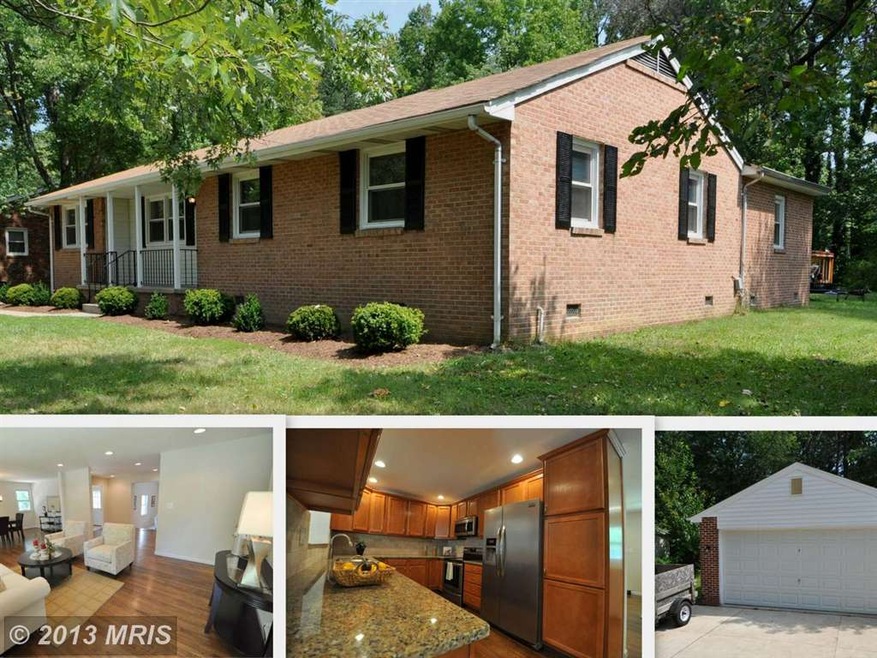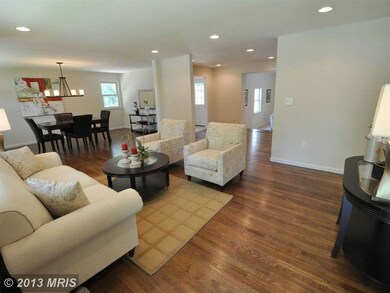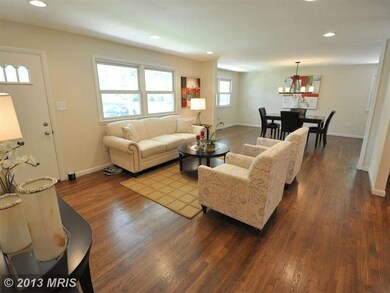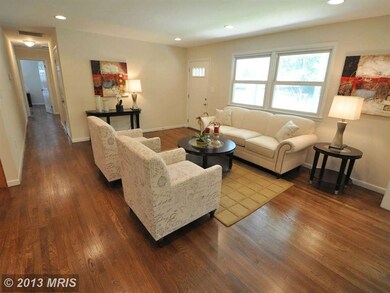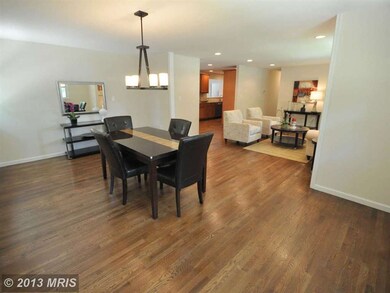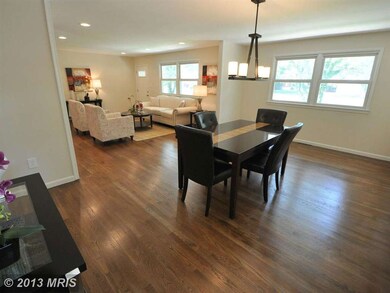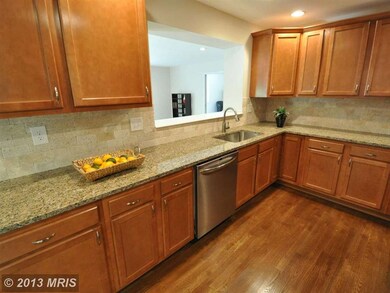
8809 Mcnair Dr Alexandria, VA 22309
Highlights
- Gourmet Kitchen
- Rambler Architecture
- Wood Flooring
- Open Floorplan
- Backs to Trees or Woods
- 4-minute walk to Mount Vernon Manor Park
About This Home
As of June 2024MUST SEE! GORGEOUS BRICK RAMBLER ON 1/2 ACRE LOT (.49)*NEW GOURMET KITCHEN w/GRANITE COUNTERS & STAINLESS STEEL APPLIANCES*BEAUTIFUL HARDWOOD FLOORS*FRESH PAINT*NEW CARPET*RECESSED LIGHTS*FRONT LOAD WASHER/DRYER*2 NEW BATHS*LARGE FAMILY ROOM & BR ADDITION ON REAR OF HOUSE*HUGE OVER-SIZED GARAGE FITS 4 CARS*DUAL ZONE A/C*WALK TO MOUNT VERNON MANOR PARK AT END OF STREET*MOVE-IN READY! NO HOA!
Last Agent to Sell the Property
Portfolio Realty Solutions License #0225084314 Listed on: 08/31/2013
Home Details
Home Type
- Single Family
Est. Annual Taxes
- $4,705
Year Built
- Built in 1966 | Remodeled in 2013
Lot Details
- 0.49 Acre Lot
- No Through Street
- Backs to Trees or Woods
- Property is in very good condition
- Property is zoned 120
Parking
- 4 Car Detached Garage
- Front Facing Garage
- Driveway
- Off-Street Parking
Home Design
- Rambler Architecture
- Bump-Outs
- Brick Exterior Construction
- Asphalt Roof
Interior Spaces
- 2,261 Sq Ft Home
- Property has 1 Level
- Open Floorplan
- Dining Area
- Wood Flooring
- Crawl Space
- Stacked Washer and Dryer
Kitchen
- Gourmet Kitchen
- Breakfast Area or Nook
- Electric Oven or Range
- Microwave
- Dishwasher
- Upgraded Countertops
- Disposal
Bedrooms and Bathrooms
- 4 Main Level Bedrooms
- 2 Full Bathrooms
Utilities
- Forced Air Heating and Cooling System
- Heat Pump System
- Electric Water Heater
Additional Features
- Energy-Efficient Appliances
- Porch
Community Details
- No Home Owners Association
- Twin Oaks Subdivision, Beautifully Renovated Floorplan
Listing and Financial Details
- Tax Lot 19
- Assessor Parcel Number 110-1-12- -19
Ownership History
Purchase Details
Home Financials for this Owner
Home Financials are based on the most recent Mortgage that was taken out on this home.Purchase Details
Home Financials for this Owner
Home Financials are based on the most recent Mortgage that was taken out on this home.Purchase Details
Home Financials for this Owner
Home Financials are based on the most recent Mortgage that was taken out on this home.Purchase Details
Similar Homes in Alexandria, VA
Home Values in the Area
Average Home Value in this Area
Purchase History
| Date | Type | Sale Price | Title Company |
|---|---|---|---|
| Deed | $848,500 | Commonwealth Land Title | |
| Deed | $725,000 | Commonwealth Land Title | |
| Warranty Deed | $475,000 | -- | |
| Warranty Deed | $238,000 | -- |
Mortgage History
| Date | Status | Loan Amount | Loan Type |
|---|---|---|---|
| Open | $848,500 | VA | |
| Previous Owner | $751,100 | VA | |
| Previous Owner | $50,000 | Unknown | |
| Previous Owner | $379,800 | New Conventional | |
| Previous Owner | $380,000 | New Conventional |
Property History
| Date | Event | Price | Change | Sq Ft Price |
|---|---|---|---|---|
| 06/14/2024 06/14/24 | Sold | $848,500 | +2.2% | $375 / Sq Ft |
| 05/18/2024 05/18/24 | Price Changed | $830,000 | -2.2% | $367 / Sq Ft |
| 05/18/2024 05/18/24 | Pending | -- | -- | -- |
| 05/18/2024 05/18/24 | Price Changed | $848,500 | +2.2% | $375 / Sq Ft |
| 05/16/2024 05/16/24 | For Sale | $830,000 | +14.5% | $367 / Sq Ft |
| 05/27/2022 05/27/22 | Sold | $725,000 | +3.7% | $321 / Sq Ft |
| 04/25/2022 04/25/22 | Pending | -- | -- | -- |
| 04/21/2022 04/21/22 | For Sale | $699,000 | +48.7% | $309 / Sq Ft |
| 10/09/2013 10/09/13 | Sold | $470,000 | -2.1% | $208 / Sq Ft |
| 09/07/2013 09/07/13 | Pending | -- | -- | -- |
| 08/31/2013 08/31/13 | For Sale | $479,950 | -- | $212 / Sq Ft |
Tax History Compared to Growth
Tax History
| Year | Tax Paid | Tax Assessment Tax Assessment Total Assessment is a certain percentage of the fair market value that is determined by local assessors to be the total taxable value of land and additions on the property. | Land | Improvement |
|---|---|---|---|---|
| 2024 | $8,122 | $701,080 | $290,000 | $411,080 |
| 2023 | $7,912 | $701,080 | $290,000 | $411,080 |
| 2022 | $6,606 | $577,740 | $246,000 | $331,740 |
| 2021 | $6,592 | $561,740 | $230,000 | $331,740 |
| 2020 | $6,380 | $539,080 | $217,000 | $322,080 |
| 2019 | $6,198 | $523,700 | $211,000 | $312,700 |
| 2018 | $5,987 | $520,600 | $211,000 | $309,600 |
| 2017 | $5,647 | $486,350 | $197,000 | $289,350 |
| 2016 | $5,634 | $486,350 | $197,000 | $289,350 |
| 2015 | $5,428 | $486,350 | $197,000 | $289,350 |
| 2014 | $5,140 | $461,570 | $186,000 | $275,570 |
Agents Affiliated with this Home
-
Tim Tassa

Seller's Agent in 2024
Tim Tassa
Compass
(571) 722-2534
2 in this area
69 Total Sales
-
Rita Tassa

Seller Co-Listing Agent in 2024
Rita Tassa
Compass
(571) 722-2534
1 in this area
55 Total Sales
-
Patty Couto

Buyer's Agent in 2024
Patty Couto
Compass
(703) 909-7113
1 in this area
85 Total Sales
-
Joan Lovett

Seller's Agent in 2022
Joan Lovett
RE/MAX
(703) 967-7872
1 in this area
63 Total Sales
-
David Dowies

Seller's Agent in 2013
David Dowies
Portfolio Realty Solutions
(808) 868-7418
13 Total Sales
-
Catherine Jouet

Buyer's Agent in 2013
Catherine Jouet
KW Metro Center
(202) 288-9524
101 Total Sales
Map
Source: Bright MLS
MLS Number: 1003698534
APN: 1101-12-0019
- 8807 Falkstone Ln
- 8614 Gateshead Rd
- 8801 Gateshead Rd
- 8562 Wyngate Manor Ct
- 8618 Gateshead Rd
- 4417 Laurel Rd
- 9026 Mcnair Dr
- 8517 Towne Manor Ct
- 8509 Engleside St
- 4319 Jackson Place
- 8507 Hallie Rose Place Unit 157
- 8639 Beekman Place Unit 39D
- 5302 Old Mill Rd
- 4737 Earl Flanagan Way
- 8449 Byers Dr
- 8624 D Beekman Place Unit 24D
- 8600 Mount Zephyr Dr
- 8445 Radford Ave
- 8610C Beekman Place Unit 502
- 8608 Village Square Dr Unit 15/8608
