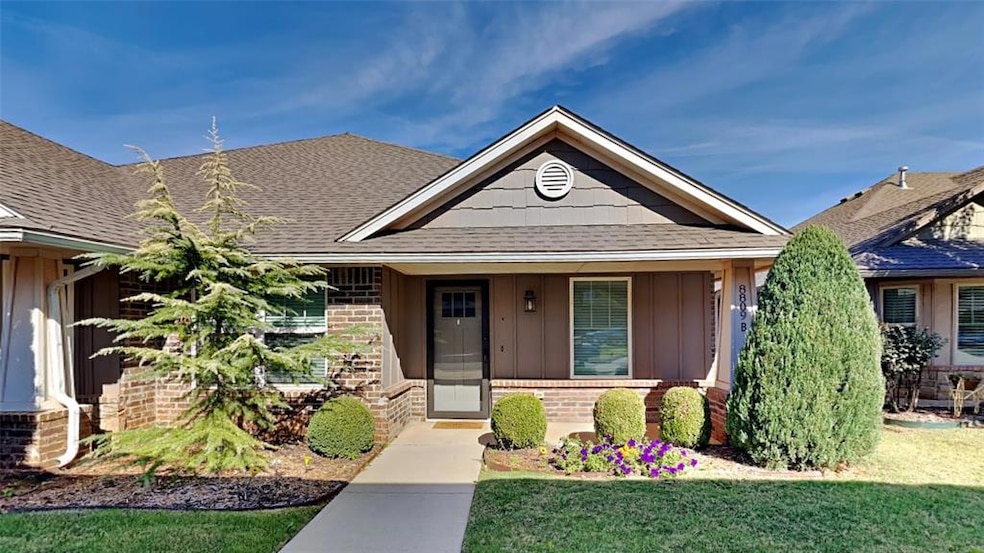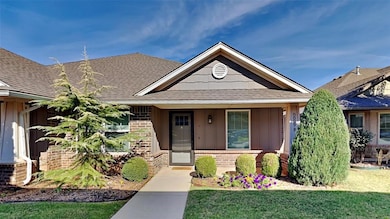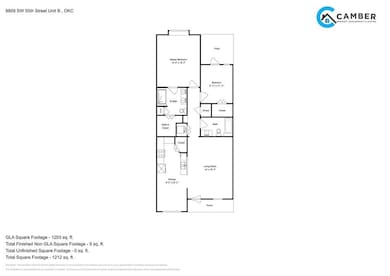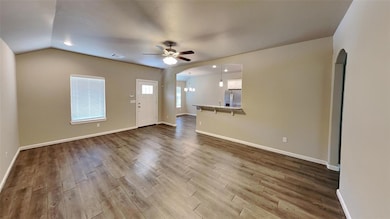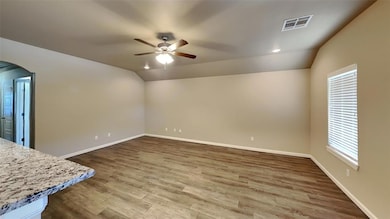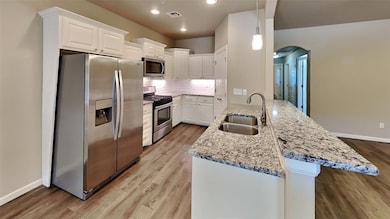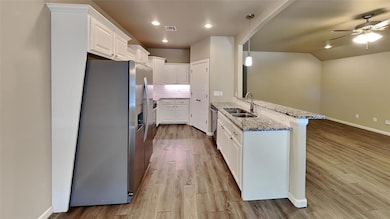8809 SW 55th St Unit B Oklahoma City, OK 73179
Wheatland NeighborhoodHighlights
- Interior Lot
- Central Heating and Cooling System
- Gated Home
- Prairie View Elementary School Rated A-
About This Home
Welcome to this beautiful luxury 2 Bedroom 2 Bathroom Cottage in a 55+ Community. This home is a perfect blend of comfort and luxury, featuring a spacious and open floor plan with wood look floors ensuring easy maintenance and a modern aesthetic. The kitchen is adorned with granite countertops and stainless steel appliances, adding a touch of elegance to your cooking space. The property also boasts a covered back patio and a fenced-in yard, providing a private outdoor space for relaxation or entertaining. The gated community offers a 3000 sq ft clubhouse and inside is a safe room, a workout room, a cozy living area and a large banquet/gathering room where activities happen. There is also a pool, pool house w/bathrooms, and a hot tub. The grounds are immaculate, a covered patio at the clubhouse allows to relax while enjoying the sounds of the fountains and flowing water from the 3 ponds. Experience the ease and luxury of this beautiful cottage in a vibrant 55+ community. Pets case by case. Refrigerator, washer and dryer, gas range, microwave, and dishwasher are included as is. All residents are enrolled in the Resident Benefits Package (RBP) for $45.00/month which includes renters' insurance, credit building to help boost your credit score with timely rent payments, $1M Identity Protection, HVAC air filter delivery (for applicable properties), our best-in-class resident rewards program, and much more! More details upon application.
Townhouse Details
Home Type
- Townhome
Year Built
- Built in 2017
Home Design
- 1,246 Sq Ft Home
- Half Duplex
- Slab Foundation
- Brick Frame
- Composition Roof
Bedrooms and Bathrooms
- 2 Bedrooms
- 2 Full Bathrooms
Schools
- Prairie View Elementary School
- Mustang Central Middle School
- Mustang High School
Additional Features
- Gated Home
- Central Heating and Cooling System
Community Details
- Pets Allowed
Map
Source: MLSOK
MLS Number: 1195794
- 5348 Starling Way
- 5700 St James Place
- 5401 St James Place
- 5905 Creekmore Dr
- 5604 Shiloh Dr
- 8917 SW 52nd St
- 5632 Dunlin Rd
- 9208 SW 56th St
- 4812 Millstone Dr
- 1404 N Wisteria Terrace
- 8516 SW 47th Cir
- 6504 Bentwood Dr
- 4804 Granite Dr
- 2261 N Payton Ct
- 2253 N Payton Ct
- 4724 Fieldstone Dr
- 8207 SW 59th Terrace
- 2313 E Kellan Court Terrace
- 4713 Millstone Dr
- 4704 Caleb St
- 4328 Siena Ridge Blvd
- 5608 Sanderling Rd
- 5820 Shiloh Blvd
- 5802 Clearwater Dr
- 9104 SW 47th St
- 9100 SW 46th St
- 2244 E Kellan Court Terrace
- 9028 SW 46th St
- 8913 SW 42nd St
- 8701 SW 37th St
- 4208 Umbria Rd
- 3813 Southwind Ave
- 4204 Umbria Rd
- 4201 Umbria Rd
- 3709 Southwind Ct
- 4300 Palmetto Trail
- 10009 SW 41st St
- 9701 SW 29th St
- 2821 Fennel Rd
- 9500 SW 25th St
