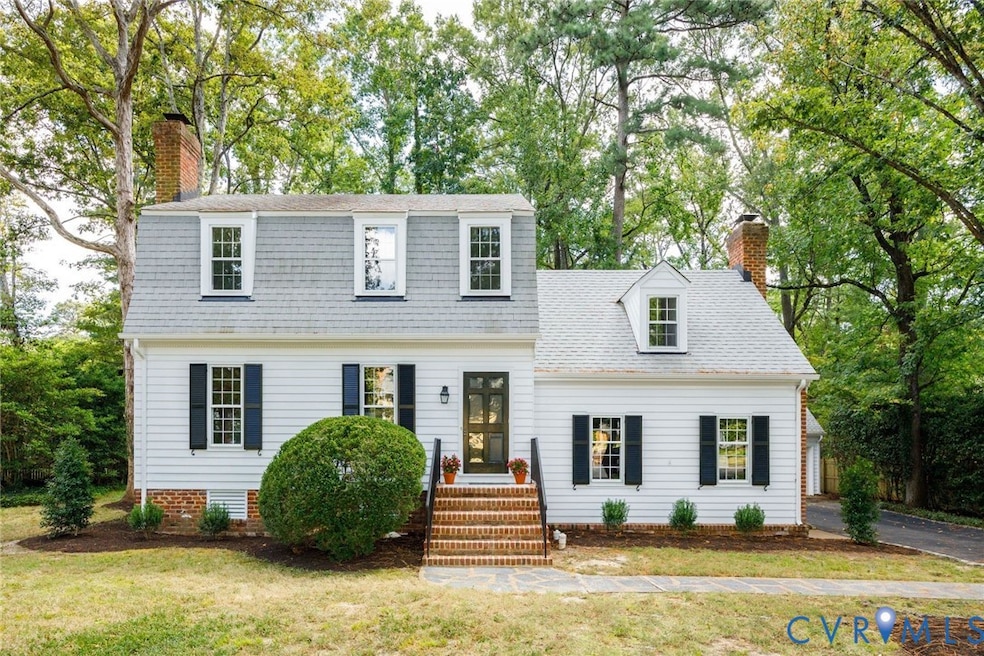8809 Wishart Rd Henrico, VA 23229
Sleepy Hollow NeighborhoodEstimated payment $3,482/month
Highlights
- Very Popular Property
- Wood Flooring
- Separate Formal Living Room
- Douglas S. Freeman High School Rated A-
- 2 Fireplaces
- 2 Car Detached Garage
About This Home
Wonderful opportunity to own a beautifully maintained home in beloved Bellefonte subdivision! This spacious 4-bedroom, 2.5-bath home offers classic charm and comfort throughout. Step into a welcoming foyer that opens to a large formal living room featuring crown moulding and a wood-burning fireplace. The elegant formal dining room boasts crown moulding, chair rail, and a chandelier—perfect for entertaining.
Enjoy cooking in the eat-in kitchen with rich wood cabinetry and stainless steel appliances, or relax in the bright sunroom overlooking the beautifully landscaped backyard. The cozy family room features new carpet, a second wood-burning fireplace with brick surround, wood paneling, and built-in bookcases. A convenient half bath and laundry room with side entrance complete this level.
Upstairs, the spacious primary suite includes two large closets and an ensuite bath with dual sinks and a glass/tile shower. The third level offers three generously sized bedrooms, all with ample closet space, and a full hall bath with a double sink vanity and tub/shower combo.
Freshly painted throughout with numerous updates including new carpet, new sunroom glass, freshly painted inside and out and new landscaping. A detached 2-car garage with storage above adds even more value. Don't miss your chance to make this wonderful home your own!
Home Details
Home Type
- Single Family
Est. Annual Taxes
- $5,022
Year Built
- Built in 1967
Lot Details
- 0.38 Acre Lot
- Zoning described as R2
Parking
- 2 Car Detached Garage
- Driveway
Home Design
- Brick Exterior Construction
- Frame Construction
- Composition Roof
- Wood Siding
- Plaster
Interior Spaces
- 2,471 Sq Ft Home
- 2-Story Property
- Crown Molding
- 2 Fireplaces
- Wood Burning Fireplace
- Fireplace Features Masonry
- Separate Formal Living Room
- Dining Area
- Crawl Space
Kitchen
- Eat-In Kitchen
- Built-In Oven
- Electric Cooktop
- Dishwasher
- Disposal
Flooring
- Wood
- Carpet
- Linoleum
- Tile
Bedrooms and Bathrooms
- 4 Bedrooms
- En-Suite Primary Bedroom
- Walk-In Closet
Laundry
- Laundry Room
- Dryer
- Washer
Schools
- Maybeury Elementary School
- Tuckahoe Middle School
- Freeman High School
Utilities
- Zoned Heating and Cooling
- Heat Pump System
- Water Heater
Community Details
- Bellefonte Subdivision
Listing and Financial Details
- Tax Lot 2
- Assessor Parcel Number 749-738-5917
Map
Home Values in the Area
Average Home Value in this Area
Tax History
| Year | Tax Paid | Tax Assessment Tax Assessment Total Assessment is a certain percentage of the fair market value that is determined by local assessors to be the total taxable value of land and additions on the property. | Land | Improvement |
|---|---|---|---|---|
| 2025 | $5,022 | $560,500 | $185,000 | $375,500 |
| 2024 | $5,022 | $540,700 | $175,000 | $365,700 |
| 2023 | $4,596 | $540,700 | $175,000 | $365,700 |
| 2022 | $3,981 | $468,300 | $160,000 | $308,300 |
| 2021 | $3,700 | $406,200 | $125,000 | $281,200 |
| 2020 | $3,534 | $406,200 | $125,000 | $281,200 |
| 2019 | $3,282 | $377,200 | $105,000 | $272,200 |
| 2018 | $3,282 | $377,200 | $105,000 | $272,200 |
| 2017 | $3,042 | $349,700 | $92,000 | $257,700 |
| 2016 | $2,820 | $324,100 | $88,000 | $236,100 |
| 2015 | $2,794 | $324,100 | $88,000 | $236,100 |
| 2014 | $2,794 | $321,100 | $88,000 | $233,100 |
Property History
| Date | Event | Price | Change | Sq Ft Price |
|---|---|---|---|---|
| 09/05/2025 09/05/25 | For Sale | $575,000 | -- | $233 / Sq Ft |
Purchase History
| Date | Type | Sale Price | Title Company |
|---|---|---|---|
| Gift Deed | -- | None Listed On Document | |
| Gift Deed | -- | None Listed On Document |
Source: Central Virginia Regional MLS
MLS Number: 2522889
APN: 749-738-5917
- 8901 Burkhart Dr
- 9001 Burkhart Dr
- 8905 Burkhart Dr
- 8957 Bellefonte Rd
- 8900 Burkhart Dr
- 9109 Derbyshire Rd Unit C
- 0000 Midway Rd
- 8912 Michaux Ln
- 207 El Dorado Dr
- 8819 Michaux Ln
- 311 Berwickshire Dr
- 9311 Bandock Rd
- 9316 Avalon Dr
- 9401 Avalon Dr
- 9310 Westmoor Dr
- 1101 Starling Dr
- 9128 Gayton Rd
- 910 Lakewater Dr
- 1134 Marney Ct
- 9200 Waterloo Ct
- 9001 Patterson Ave
- 1233 Gaskins Rd
- 10002 Castile Ct
- 1321 Farrells West Ave
- 9712 Tartuffe Dr
- 39 Gtwy Rd E
- 1109 Dinwiddie Ave
- 1603 Renmark Rd
- 900 Pump Rd
- 8802-8832 Three Chopt Rd
- 100 Chase Gayton Dr
- 9250-9574 Three Chopt Rd
- 8311 Michael Rd
- 9101 Stony Point Pkwy
- 1918 Boardman Ln
- 2001 Milbank Rd
- 1404 Stoneycreek Dr
- 1232 Careybrook Dr
- 7803 Wanymala Rd
- 9201 Creek's Crossing Blvd







