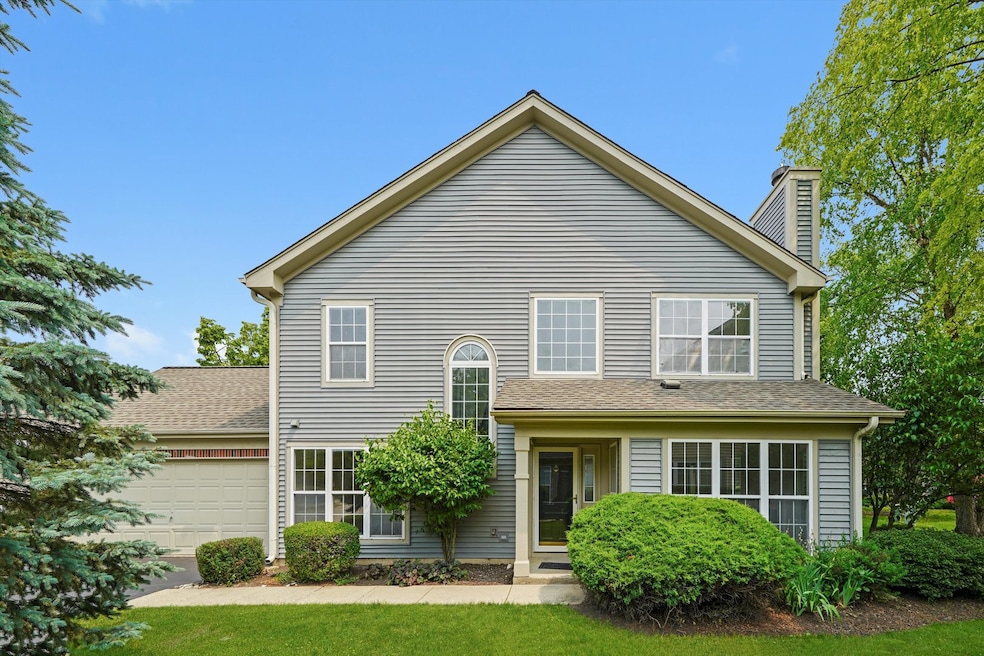881 Dandridge Ct Elgin, IL 60120
Cobblers Crossing NeighborhoodEstimated payment $2,654/month
Highlights
- Formal Dining Room
- Resident Manager or Management On Site
- Forced Air Heating and Cooling System
- Patio
- Laundry Room
- Family Room
About This Home
Welcome home to your 3 bed 2.5 bath spacious townhome in the well known Cobbler's Crossing in Elgin. Lots of natural light shining in throughout the windows in the living room with beautiful laminate flooring and a gas fireplace. Perfect for those cool summer nights. Kitchen has been updated with white shaker cabinetry, white subway tile backsplash and stainless steel appliances. Kitchen also has separate pantry area with cabinetry and plenty of counter space. Dining Room just off the kitchen with sliding glass doors with access to the private patio. There is a half bath as well. The second floor has 3 spacious bedrooms including the primary suite with a double sink vanity, separate tub and shower. There is an additional full bath with all the modern finishes on the 2nd floor. Main level has the laundry room/mud room leading into the attached garage. Enjoy summer BBQ's and outdoor entertaining on your own private patio. Schedule your showing today!
Townhouse Details
Home Type
- Townhome
Est. Annual Taxes
- $6,506
Year Built
- Built in 1993
HOA Fees
- $269 Monthly HOA Fees
Parking
- 2 Car Garage
- Driveway
- Parking Included in Price
Home Design
- Entry on the 1st floor
- Brick Exterior Construction
- Asphalt Roof
Interior Spaces
- 1,662 Sq Ft Home
- 2-Story Property
- Family Room
- Living Room with Fireplace
- Formal Dining Room
- Laundry Room
Kitchen
- Range
- Microwave
- Dishwasher
- Disposal
Flooring
- Carpet
- Laminate
Bedrooms and Bathrooms
- 3 Bedrooms
- 3 Potential Bedrooms
Schools
- Lincoln Elementary School
- Larsen Middle School
- Elgin High School
Utilities
- Forced Air Heating and Cooling System
- Heating System Uses Natural Gas
Additional Features
- Patio
- Lot Dimensions are 28x53x112x11x35x78x47
Community Details
Overview
- Association fees include insurance, exterior maintenance, lawn care, scavenger, snow removal
- 6 Units
- Mgr. Association, Phone Number (847) 806-6121
- Cobblers Crossing Subdivision
- Property managed by Association Partners
Pet Policy
- Dogs and Cats Allowed
Additional Features
- Common Area
- Resident Manager or Management On Site
Map
Home Values in the Area
Average Home Value in this Area
Tax History
| Year | Tax Paid | Tax Assessment Tax Assessment Total Assessment is a certain percentage of the fair market value that is determined by local assessors to be the total taxable value of land and additions on the property. | Land | Improvement |
|---|---|---|---|---|
| 2024 | $6,506 | $22,603 | $3,500 | $19,103 |
| 2023 | $4,601 | $22,603 | $3,500 | $19,103 |
| 2022 | $4,601 | $22,603 | $3,500 | $19,103 |
| 2021 | $2,975 | $15,294 | $2,442 | $12,852 |
| 2020 | $3,112 | $15,294 | $2,442 | $12,852 |
| 2019 | $3,083 | $16,994 | $2,442 | $14,552 |
| 2018 | $3,190 | $16,259 | $2,170 | $14,089 |
| 2017 | $3,221 | $16,259 | $2,170 | $14,089 |
| 2016 | $3,817 | $16,259 | $2,170 | $14,089 |
| 2015 | $3,605 | $14,757 | $1,899 | $12,858 |
| 2014 | $3,523 | $14,757 | $1,899 | $12,858 |
| 2013 | $3,373 | $14,757 | $1,899 | $12,858 |
Property History
| Date | Event | Price | Change | Sq Ft Price |
|---|---|---|---|---|
| 09/01/2025 09/01/25 | Pending | -- | -- | -- |
| 08/07/2025 08/07/25 | For Sale | $345,900 | +47.2% | $208 / Sq Ft |
| 02/25/2022 02/25/22 | Sold | $235,000 | +4.4% | $141 / Sq Ft |
| 01/27/2022 01/27/22 | Pending | -- | -- | -- |
| 01/25/2022 01/25/22 | For Sale | $225,000 | -- | $135 / Sq Ft |
Purchase History
| Date | Type | Sale Price | Title Company |
|---|---|---|---|
| Warranty Deed | $175,000 | None Listed On Document | |
| Warranty Deed | $235,000 | -- | |
| Warranty Deed | $235,000 | -- | |
| Warranty Deed | $235,000 | -- |
Mortgage History
| Date | Status | Loan Amount | Loan Type |
|---|---|---|---|
| Open | $193,060 | Construction | |
| Previous Owner | $150,000 | No Value Available | |
| Previous Owner | $60,000 | Credit Line Revolving |
Source: Midwest Real Estate Data (MRED)
MLS Number: 12440282
APN: 06-07-409-033-0000
- 1107 Kenneth Cir
- 879 Dandridge Ct
- 883 Wembley Ct
- 1306 Dancing Bear Ln
- 712 Shady Oaks Ct Unit 35
- 635 Waverly Dr Unit C
- 12N100 Berner Dr
- 248 Waverly Dr
- 1452 Mackenzie Ln
- 1010 Hampshire Ln
- 6077 Delaney Dr Unit 202
- 6067 Delaney Dr Unit 194
- 899 Carl Ave
- 130 Stonehurst Dr
- 1132 Highbury Dr
- 1830 Maureen Dr Unit 241
- 900 Grand Ave
- 1850 Maureen Dr Unit 255
- 6113 Halloran Ln Unit 424
- 1127 Highbury Dr







