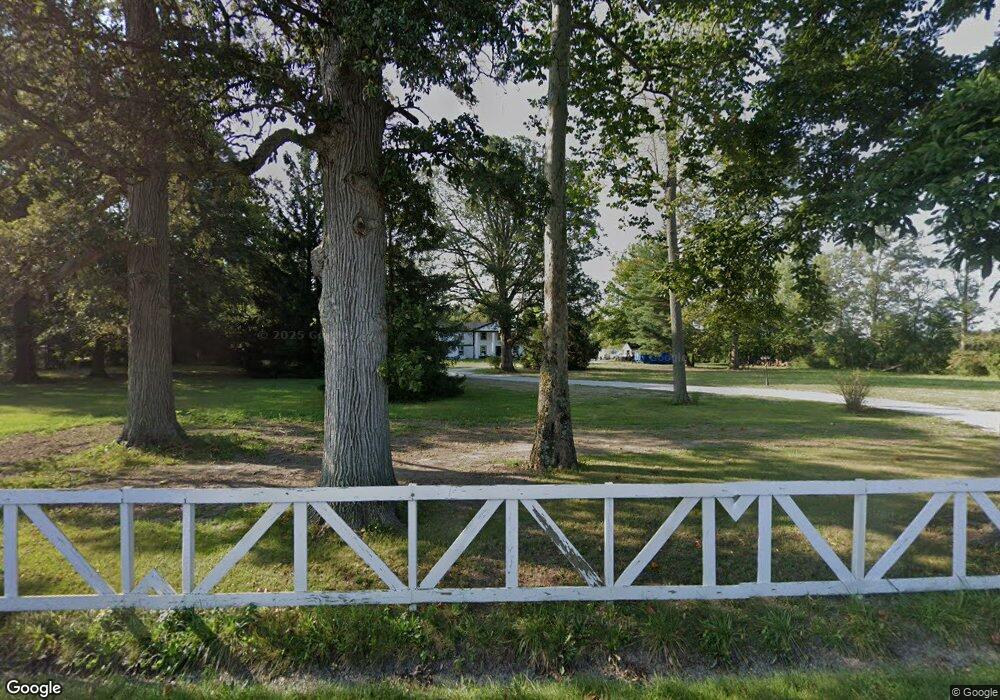881 E 226th St Sheridan, IN 46069
Estimated Value: $704,000 - $1,267,000
5
Beds
5
Baths
4,720
Sq Ft
$211/Sq Ft
Est. Value
About This Home
This home is located at 881 E 226th St, Sheridan, IN 46069 and is currently estimated at $995,379, approximately $210 per square foot. 881 E 226th St is a home located in Hamilton County with nearby schools including Sheridan Elementary School, Sheridan Middle School, and Sheridan High School.
Ownership History
Date
Name
Owned For
Owner Type
Purchase Details
Closed on
Feb 26, 2021
Sold by
Nal Rex A
Bought by
Longworth Samantha L and Phillips William R
Current Estimated Value
Home Financials for this Owner
Home Financials are based on the most recent Mortgage that was taken out on this home.
Original Mortgage
$400,000
Outstanding Balance
$358,572
Interest Rate
2.7%
Mortgage Type
New Conventional
Estimated Equity
$636,807
Purchase Details
Closed on
Jun 26, 2007
Sold by
Neal Roben E
Bought by
Neal Ii Rex A
Home Financials for this Owner
Home Financials are based on the most recent Mortgage that was taken out on this home.
Original Mortgage
$288,800
Interest Rate
6.42%
Mortgage Type
Purchase Money Mortgage
Create a Home Valuation Report for This Property
The Home Valuation Report is an in-depth analysis detailing your home's value as well as a comparison with similar homes in the area
Home Values in the Area
Average Home Value in this Area
Purchase History
| Date | Buyer | Sale Price | Title Company |
|---|---|---|---|
| Longworth Samantha L | -- | Ata Natl Ttl Group Of In Llc | |
| Neal Ii Rex A | -- | None Available |
Source: Public Records
Mortgage History
| Date | Status | Borrower | Loan Amount |
|---|---|---|---|
| Open | Longworth Samantha L | $400,000 | |
| Previous Owner | Neal Ii Rex A | $288,800 |
Source: Public Records
Tax History Compared to Growth
Tax History
| Year | Tax Paid | Tax Assessment Tax Assessment Total Assessment is a certain percentage of the fair market value that is determined by local assessors to be the total taxable value of land and additions on the property. | Land | Improvement |
|---|---|---|---|---|
| 2024 | $8,301 | $463,700 | $212,000 | $251,700 |
| 2023 | $8,370 | $679,200 | $212,000 | $467,200 |
| 2022 | $5,935 | $631,100 | $212,000 | $419,100 |
| 2021 | $5,935 | $428,100 | $212,000 | $216,100 |
| 2020 | $5,680 | $410,300 | $212,000 | $198,300 |
| 2019 | $4,699 | $362,300 | $137,800 | $224,500 |
| 2018 | $4,711 | $353,900 | $137,800 | $216,100 |
| 2017 | $4,490 | $348,200 | $137,800 | $210,400 |
| 2016 | $4,298 | $342,800 | $137,800 | $205,000 |
| 2014 | $4,123 | $318,300 | $127,200 | $191,100 |
| 2013 | $4,123 | $347,200 | $127,200 | $220,000 |
Source: Public Records
Map
Nearby Homes
- 0 Oak Ridge Rd
- 23518 Oak Ridge Rd
- 21993 Oak Ridge Rd
- 21749 Oak Ridge Rd
- 0 E State Rd Unit MBR22023396
- 721 E State Road 38
- 1592 E 236th St
- 0 E 214th St
- 1220 Chatham Ridge Ct
- 000 Ivy Ridge
- 21025 Thornborough Dr
- 1392 Chatham Ridge Ct
- 1605 Chatham Ridge Ct
- 1440 Chatham Ridge Ct
- 1312 Chatham Ridge Ct
- 1360 Chatham Ridge Ct
- 1424 Chatham Ridge Ct
- Jameson Plan at Lindley Ridge at Chatham Hills - Grand Estates Custom Collection
- Wheatland Plan at Lindley Ridge at Chatham Hills - Grand Estates Custom Collection
- Inglenook Plan at Lindley Ridge at Chatham Hills - Grand Estates Custom Collection
- 949 E 226th St
- 953 E 226th St
- 22494 Dunbar Rd
- 22508 Dunbar Rd
- 22488 Dunbar Rd
- 778 E 226th St
- 22466 Dunbar Rd
- 22711 Dunbar Rd
- 22560 Oak Ridge Rd
- 1329 E 226th St
- 22899 Dunbar Rd
- Tract 1-0 Oak Ridge Rd
- Tract 6- 0 Oak Ridge Rd
- Tract 5- 0 Oak Ridge Rd
- 22729 Oak Ridge Rd
- 22006 Oak Ridge Rd
- 23058 Dunbar Rd
- 21980 Dunbar Rd
- 380 E 226th St
- 0 W 226th St Unit 21509501
