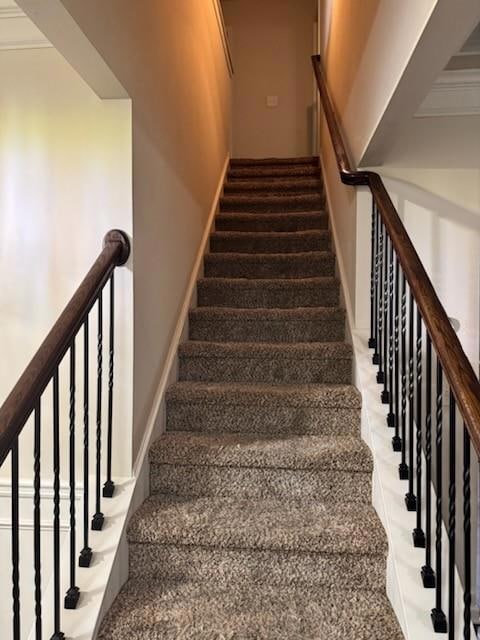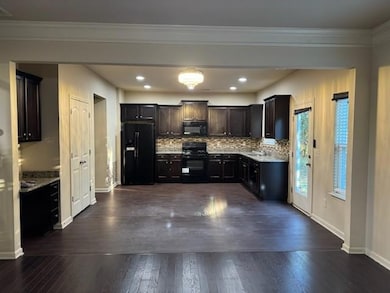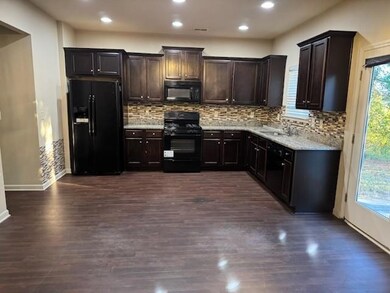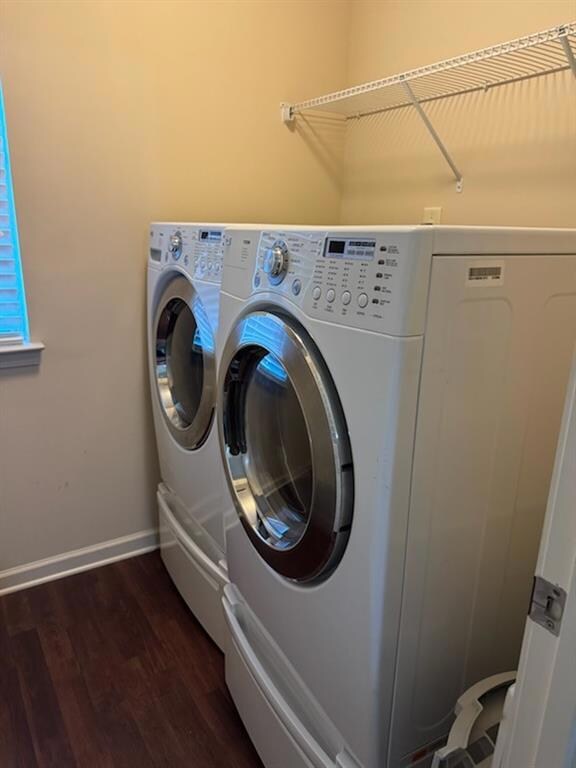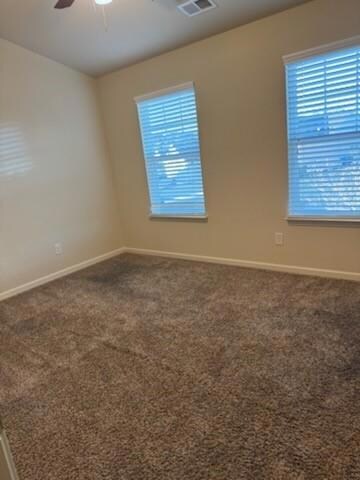881 Franklin Mill Trace Loganville, GA 30052
Highlights
- Open-Concept Dining Room
- View of Trees or Woods
- Wood Flooring
- W.J. Cooper Elementary School Rated A-
- Traditional Architecture
- Stone Countertops
About This Home
*** MOVE-IN SPECIAL FOR QUALIFIED TENANT***
Located in the sought-after Franklin Mill community, this beautifully maintained 4-bedroom, 2.5-bath home offers the perfect blend of comfort, space, and convenience. Step inside to find a bright, open floor plan with fresh paint, updated flooring, and a spacious kitchen featuring granite countertops. The oversized primary suite includes a walk-in closet and a spa-like bathroom with double vanities, soaking tub, and separate shower. This home is minutes from top-rated schools, shopping, dining, and parks. Don’t miss the opportunity to make this move-in ready gem your new home!
Home Details
Home Type
- Single Family
Year Built
- Built in 2015
Lot Details
- 7,841 Sq Ft Lot
- Back Yard
Parking
- 2 Car Garage
Home Design
- Traditional Architecture
- Vinyl Siding
Interior Spaces
- 2,102 Sq Ft Home
- 2-Story Property
- Living Room with Fireplace
- Open-Concept Dining Room
- Views of Woods
Kitchen
- Gas Oven
- Gas Cooktop
- Microwave
- Dishwasher
- Stone Countertops
Flooring
- Wood
- Carpet
Bedrooms and Bathrooms
- 4 Bedrooms
- Soaking Tub
Laundry
- Laundry Room
- Dryer
- Washer
Schools
- Cooper Elementary School
- Mcconnell Middle School
- Archer High School
Additional Features
- Accessible Washer and Dryer
- Patio
- Forced Air Heating and Cooling System
Community Details
- Application Fee Required
- Village At Bay Creek Subdivision
Listing and Financial Details
- Security Deposit $2,500
- 12 Month Lease Term
- $100 Application Fee
- Assessor Parcel Number R5223 371
Map
Property History
| Date | Event | Price | List to Sale | Price per Sq Ft |
|---|---|---|---|---|
| 10/21/2025 10/21/25 | For Rent | $2,499 | -- | -- |
Source: First Multiple Listing Service (FMLS)
MLS Number: 7669273
APN: 5-223-371
- 4103 Potomac Walk Ct
- 3834 Hawk Tail Dr
- 3847 Cove Top Ct
- 905 Shannon Rd SW
- 1460 Long Acre Dr
- 932 Creek Bottom Rd Unit 1
- 3345 Spring Place Ct
- 1291 Long Acre Dr
- 619 Landing Way
- 3455 Spring Place Ct
- 3667 Nina Ct
- 5363 Forest Dr
- 3408 Lake End Dr
- 4885 Watson Mill Ct
- 5667 Highway 81
- 5474 Forest Dr Unit 4
- 943 Mason Lee Ave
- 4031 Dean Grove Way
- 960 Franklin Mill Trace
- 3812 Plymouth Rock Dr
- 4042 Plymouth Rock Dr
- 3921 Village Main St
- 3876 Okefenokee Ridge
- 780 Sara Mdw Rd
- 739 Sara Mdw Rd
- 7002 Estates Ct
- 483 Strawberry Walk
- 3285 Rockwalk Terrace
- 4155 Shiloh Ct
- 1525 Tapestry Ridge
- 3978 Rock Hollow Dr
- 3013 Rockview Dr
- 212 Lake Vista Dr
- 432 Armor Dr
- 1417 Stream Walk
- 245 Lake Vista Dr
- 716 Cyprus Ave
- 818 Burton Ridge Dr

