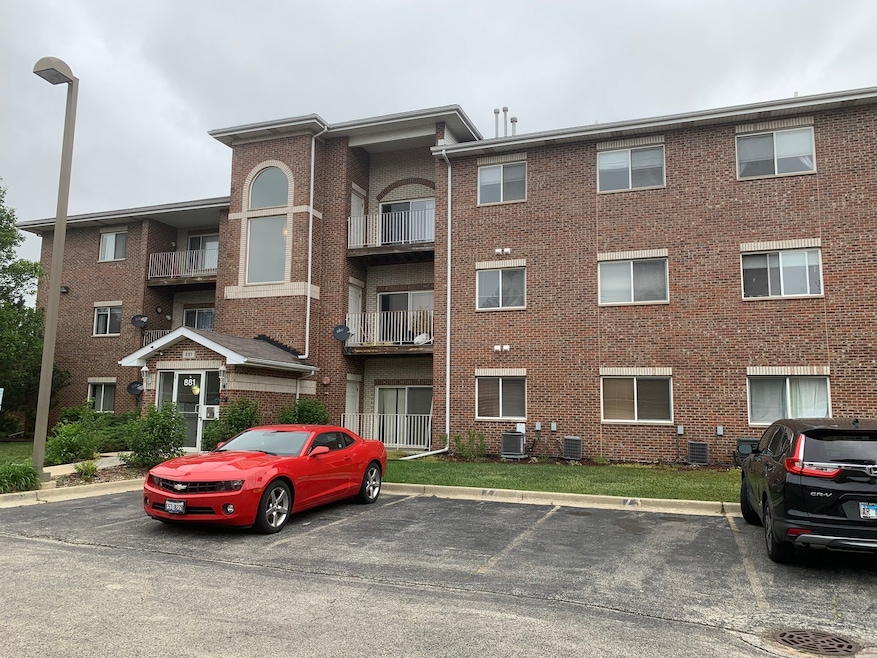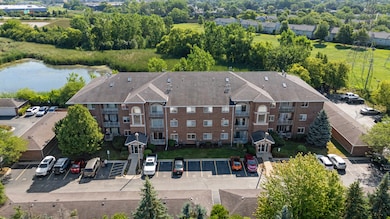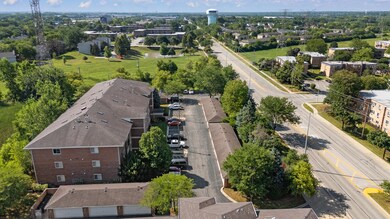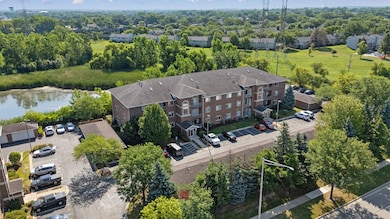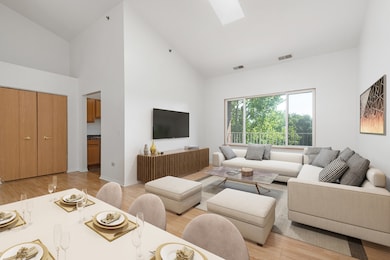881 N Swift Rd Unit 306 Addison, IL 60101
Estimated payment $2,159/month
Highlights
- Balcony
- Living Room
- Laundry Room
- Glenbard East High School Rated A
- Resident Manager or Management On Site
- Halls are 36 inches wide or more
About This Home
This penthouse unit has large two bedroom, two bath unit with Vaulted/Cathedral CEILINGS and SKYLIGHTS. A southern exposure fills this unit with light all day long. Laminated flooring and huge eat-in -kitchen with tons of cabinets also comes with all appliances. A French door off of the eating area leads out onto the balcony. This unit has a washer and dryer in its own laundry room. Both baths are large and in good condition. There is one car garage and one assigned space. There is an elevator in this building. This unit is a commuters dream. Close to all expressways, the Metra, shopping and the schools.
Property Details
Home Type
- Condominium
Est. Annual Taxes
- $5,592
Year Built
- Built in 2004
HOA Fees
- $383 Monthly HOA Fees
Parking
- 1 Car Garage
- Driveway
- Parking Included in Price
Home Design
- Entry on the 3rd floor
- Brick Exterior Construction
- Asphalt Roof
Interior Spaces
- 1,260 Sq Ft Home
- 4-Story Property
- Family Room
- Living Room
- Dining Room
- Laundry Room
Bedrooms and Bathrooms
- 2 Bedrooms
- 2 Potential Bedrooms
- 2 Full Bathrooms
Accessible Home Design
- Halls are 36 inches wide or more
- Accessibility Features
- Doors are 32 inches wide or more
Utilities
- Central Air
- Heating System Uses Natural Gas
- Lake Michigan Water
Additional Features
- Balcony
- Additional Parcels
Community Details
Overview
- Association fees include water
- 24 Units
- Dina Association, Phone Number (630) 530-1122
- Property managed by Vista Mgmnt
Pet Policy
- Pets up to 35 lbs
- Dogs and Cats Allowed
Security
- Resident Manager or Management On Site
Map
Home Values in the Area
Average Home Value in this Area
Tax History
| Year | Tax Paid | Tax Assessment Tax Assessment Total Assessment is a certain percentage of the fair market value that is determined by local assessors to be the total taxable value of land and additions on the property. | Land | Improvement |
|---|---|---|---|---|
| 2024 | $5,411 | $64,397 | $15,222 | $49,175 |
| 2023 | $5,035 | $58,890 | $13,920 | $44,970 |
| 2022 | $5,025 | $54,260 | $12,130 | $42,130 |
| 2021 | $4,884 | $51,550 | $11,520 | $40,030 |
| 2020 | $4,629 | $50,290 | $11,240 | $39,050 |
| 2019 | $4,428 | $48,330 | $10,800 | $37,530 |
| 2018 | $3,883 | $40,210 | $8,940 | $31,270 |
| 2017 | $3,656 | $37,270 | $8,290 | $28,980 |
| 2016 | $3,460 | $34,490 | $7,670 | $26,820 |
| 2015 | $3,362 | $32,190 | $7,160 | $25,030 |
| 2014 | $2,870 | $28,240 | $3,210 | $25,030 |
| 2013 | $4,384 | $40,980 | $4,660 | $36,320 |
Property History
| Date | Event | Price | List to Sale | Price per Sq Ft |
|---|---|---|---|---|
| 10/20/2025 10/20/25 | For Sale | $248,500 | -- | $197 / Sq Ft |
Purchase History
| Date | Type | Sale Price | Title Company |
|---|---|---|---|
| Deed | -- | None Available | |
| Quit Claim Deed | -- | -- | |
| Deed | $168,000 | Cti |
Source: Midwest Real Estate Data (MRED)
MLS Number: 12499542
APN: 02-24-213-022
- 941 N Swift Rd Unit 301
- 865 N Tamarac Blvd
- 953 N Rohlwing Rd Unit GB
- 953 N Rohlwing Rd Unit 201A
- 823 N Harrow Ct
- 943 N Rohlwing Rd Unit 101H
- 823 N Cambridge Row
- 358 Mayo Ln
- 1750 W Woodland Ave
- 1680 W Byron Ave
- 316 Juliana Ln
- 5N260 Eagle Terrace
- 2453 Nicola Ct
- 1827 W Sherry Ln
- 1660 W Prescott Place
- 5N210 Central Rd
- 21W181 North Ln
- 316 Carriage Way Unit D
- 1527 W Holtz Ave
- 1312 N Saddle Row
- 881 N Swift Rd Unit 206
- 840 N Tamarac Blvd
- 827 College Blvd Unit 201
- 21W276 Tee Ln Unit C
- 4N055 Robbie Ln
- 1205 N Scarlet Ct
- 5N426 Rohlwing Rd Unit 1
- 2 Itasca Place Unit 420
- 2 Itasca Place Unit 419
- 2 Itasca Place Unit 521
- 1 Itasca Place
- 1 Itasca Place
- 1 Itasca Place Unit TWO BEDS
- 228 Glen Ellyn Rd
- 213 Stanyon Ln Unit 1
- 265 Nordic Rd Unit GW
- 461 N Wesley Dr
- 201-207 Regency Dr
- 519 Highlands Pkwy
- 516 Highlands Pkwy
