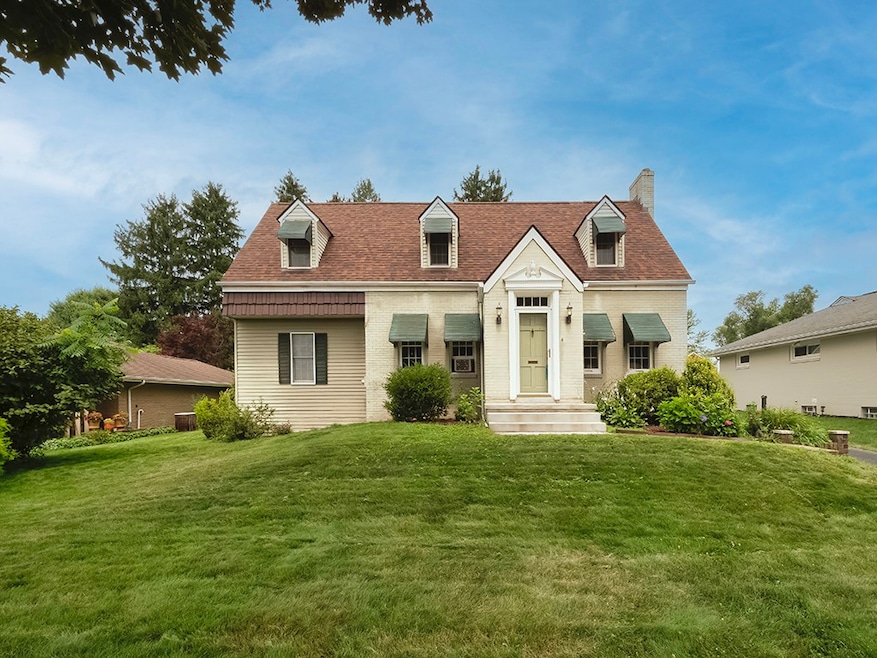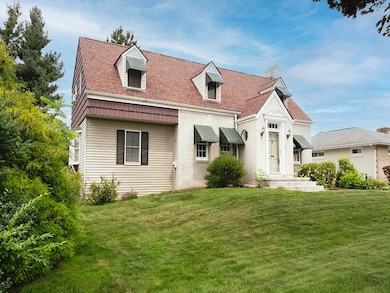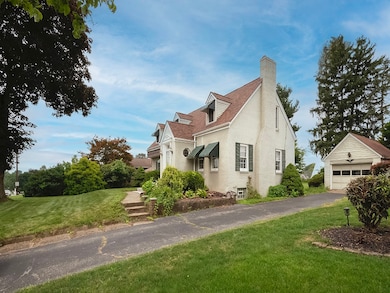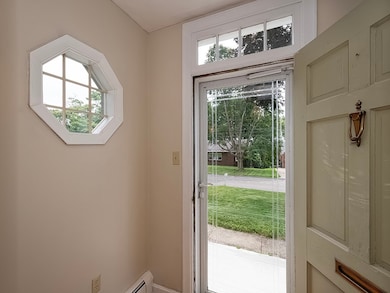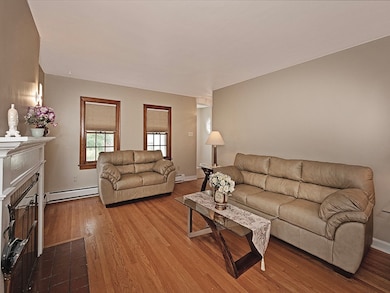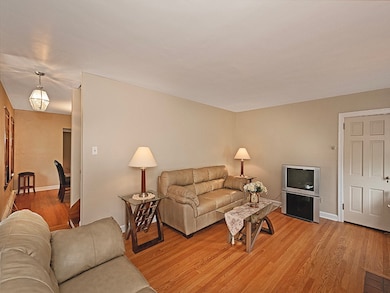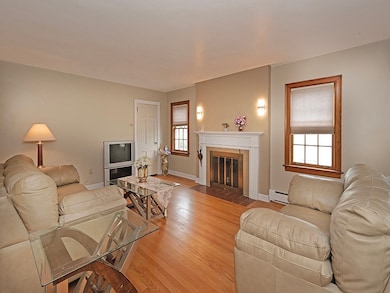
$229,500
- 5 Beds
- 4 Baths
- 1,798 Sq Ft
- 819 Kerr St
- Ambridge, PA
Welcome to this beautifully remodeled brick home in the heart of Ambridge! This impressive home boasts 5 spacious bedrooms & 4 full baths, making it perfect for those who love to entertain. The interior is in mint condition & features a flowing floor plan that seamlessly connects to the living & dining areas maximizing space & function while allowing for effortless movement throughout. Enjoy your
Bertie Verbanac HOWARD HANNA REAL ESTATE SERVICES
