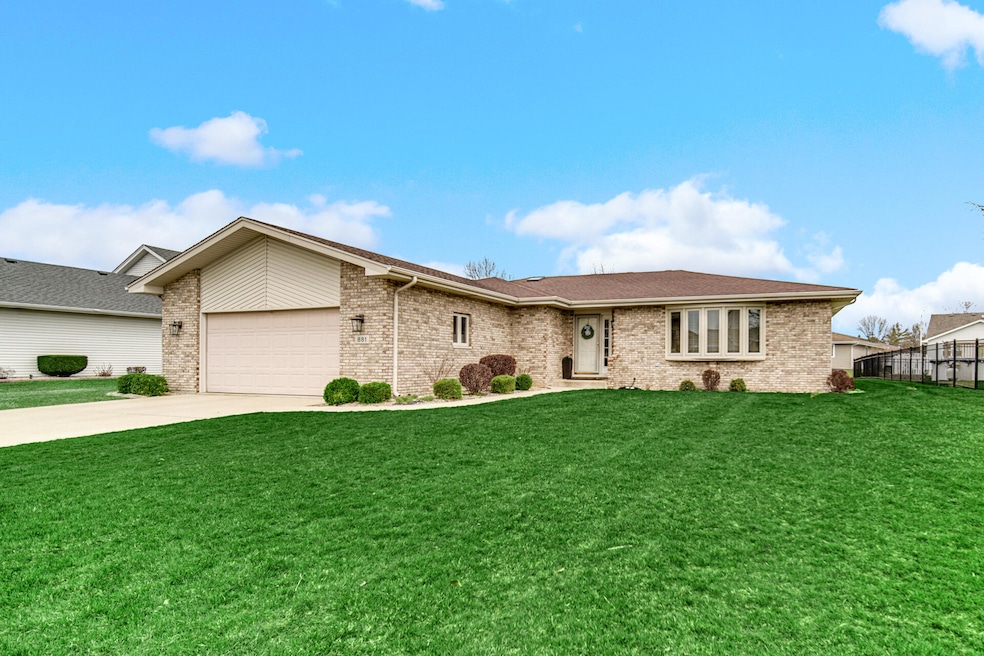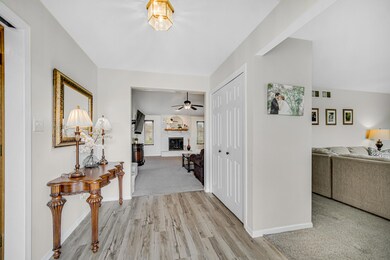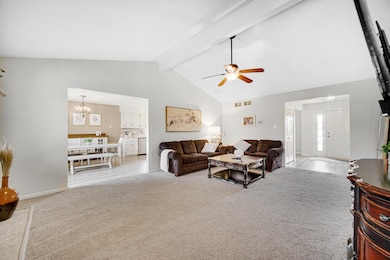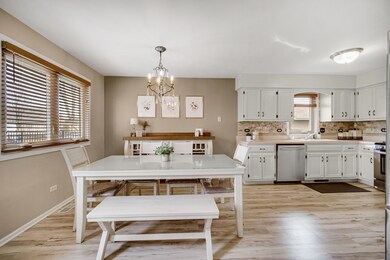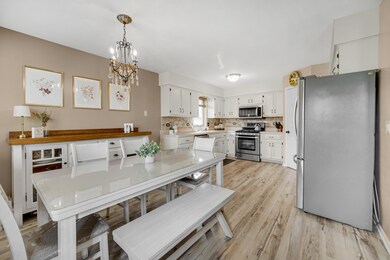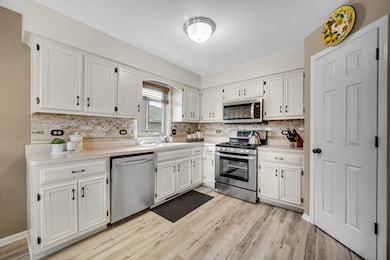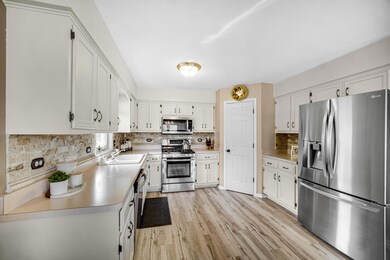
Highlights
- No HOA
- Country Kitchen
- 2.5 Car Attached Garage
- Protsman Elementary School Rated A
- Front Porch
- Patio
About This Home
As of June 2025This lovely Super Clean, Meticulously Maintained 3 Bedroom, 2 Bath Ranch with full basement has it all! From the moment you enter the foyer of this Open Concept home you'll love the Bright Living Room with Large Bay Window, Vaulted Family Room with Fireplace open to a Spacious Kitchen that has been nicely updated with Painted Cabinets, New Hardware, Tiled Backsplash, New Flooring, Fixture, Stainless Steel Appliances--including a 5 burner Gas Range! The kitchen has a convenient door leading to a large concrete patio with Pergola (that stays)...Ideal for entertaining! The Spacious Primary Bedroom has a large Walk-in Closet and Ensuite Bath. Just down the hall you'll find 2 additional good sized Bedrooms and REMODELED FULL BATH w/ Skylight featuring New Tile Flooring, Jetted Tub with Tiled Walls, New Lighting and Vanity. There is a MAIN FLOOR LAUNDRY/MUD ROOM conveniently located off of the 2.5 Car Garage. The basement is ready for finishing, including an Egress Window for a 4th Bedroom! And, there's plenty of storage in the 4' crawl. EVERYTHING HAS BEEN UPDATED: NEW WINDOWS(2022), NEW ROOF(2017),NEW HVAC(2021), HWH(2021). Wonderful neighborhood in ideal location near Grocery, Dining, Parks, Cutting-Edge Medical Facilities...Minutes from the Illinois Border, LOW INDIANA TAXES.
Last Agent to Sell the Property
Coldwell Banker Realty License #RB14042270 Listed on: 04/04/2025

Home Details
Home Type
- Single Family
Est. Annual Taxes
- $3,749
Year Built
- Built in 1997
Lot Details
- 0.27 Acre Lot
Parking
- 2.5 Car Attached Garage
- Garage Door Opener
Interior Spaces
- 1,857 Sq Ft Home
- 1-Story Property
- Gas Fireplace
- Family Room with Fireplace
- Living Room
- Basement
Kitchen
- Country Kitchen
- Range Hood
- Microwave
- Dishwasher
- Disposal
Flooring
- Carpet
- Tile
- Vinyl
Bedrooms and Bathrooms
- 3 Bedrooms
Laundry
- Dryer
- Washer
Outdoor Features
- Patio
- Front Porch
Utilities
- Forced Air Heating and Cooling System
- Heating System Uses Natural Gas
Community Details
- No Home Owners Association
- Meadows Dyer Ph 01B Subdivision
Listing and Financial Details
- Assessor Parcel Number 451001327002000034
Ownership History
Purchase Details
Home Financials for this Owner
Home Financials are based on the most recent Mortgage that was taken out on this home.Purchase Details
Home Financials for this Owner
Home Financials are based on the most recent Mortgage that was taken out on this home.Similar Homes in Dyer, IN
Home Values in the Area
Average Home Value in this Area
Purchase History
| Date | Type | Sale Price | Title Company |
|---|---|---|---|
| Interfamily Deed Transfer | -- | Attorney | |
| Personal Reps Deed | -- | Ticor Title Highland |
Mortgage History
| Date | Status | Loan Amount | Loan Type |
|---|---|---|---|
| Open | $160,500 | New Conventional | |
| Closed | $49,100 | Credit Line Revolving | |
| Closed | $177,600 | New Conventional |
Property History
| Date | Event | Price | Change | Sq Ft Price |
|---|---|---|---|---|
| 06/11/2025 06/11/25 | Sold | $414,000 | -1.4% | $223 / Sq Ft |
| 04/10/2025 04/10/25 | Pending | -- | -- | -- |
| 04/04/2025 04/04/25 | For Sale | $419,900 | -- | $226 / Sq Ft |
Tax History Compared to Growth
Tax History
| Year | Tax Paid | Tax Assessment Tax Assessment Total Assessment is a certain percentage of the fair market value that is determined by local assessors to be the total taxable value of land and additions on the property. | Land | Improvement |
|---|---|---|---|---|
| 2024 | $8,514 | $342,800 | $68,000 | $274,800 |
| 2023 | $3,963 | $334,800 | $68,000 | $266,800 |
| 2022 | $3,963 | $325,400 | $51,800 | $273,600 |
| 2021 | $3,390 | $285,400 | $50,700 | $234,700 |
| 2020 | $3,316 | $276,300 | $50,700 | $225,600 |
| 2019 | $3,170 | $258,200 | $50,700 | $207,500 |
| 2018 | $2,984 | $252,100 | $50,700 | $201,400 |
| 2017 | $2,758 | $251,000 | $50,700 | $200,300 |
| 2016 | $2,512 | $230,400 | $50,700 | $179,700 |
| 2014 | $2,370 | $222,100 | $50,800 | $171,300 |
| 2013 | $2,396 | $221,400 | $50,800 | $170,600 |
Agents Affiliated with this Home
-
Janet Hanrahan

Seller's Agent in 2025
Janet Hanrahan
Coldwell Banker Realty
(219) 730-8521
3 in this area
28 Total Sales
-
Edward Suzak

Buyer's Agent in 2025
Edward Suzak
Advanced Real Estate, LLC
(219) 671-0060
1 in this area
11 Total Sales
Map
Source: Northwest Indiana Association of REALTORS®
MLS Number: 818507
APN: 45-10-01-327-002.000-034
- 966 Blue Jay Way
- 314 Swan Dr Unit 3C
- 408 Swan Dr Unit 2-D
- 909 Swan Dr Unit 2C
- 910 Swan Dr Unit 2B
- 725 Seminary Dr
- 20849 Dexter St
- 483 Linda Ln Unit 483
- 841 Harrison Ave
- 20901 Chesson St
- 20873 Chesson St
- 516 212th Place
- 1126 Jackson Place
- 3300 Westwood Ln
- 20918 Barker St
- 20912 Barker St
- 20801 Barker St
- 20906 Barker St
- 20900 Barker St
- 563 Linda Ln
