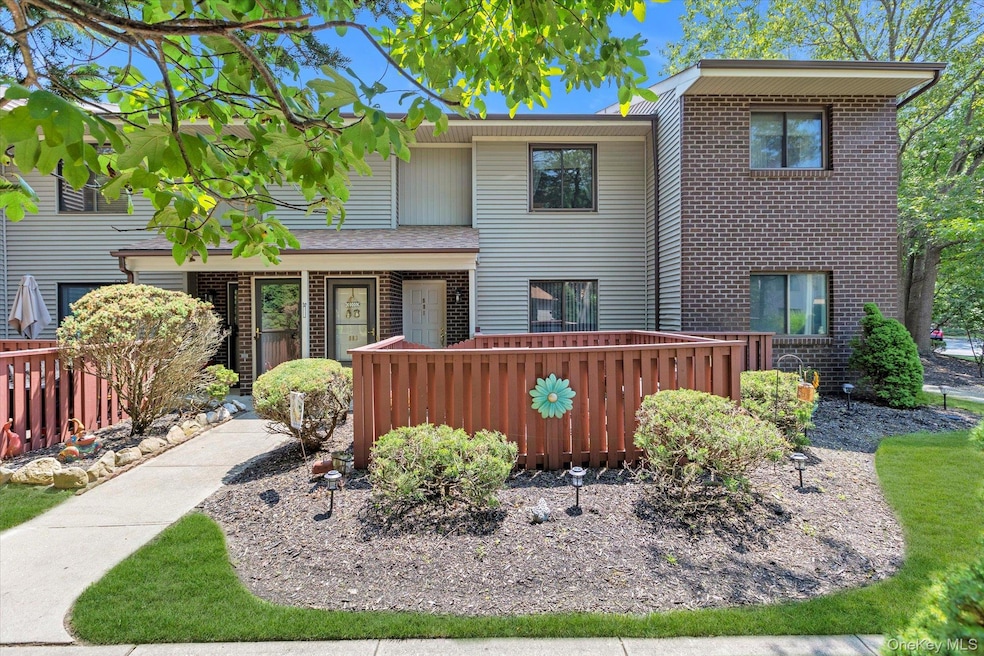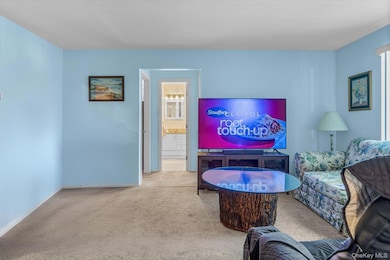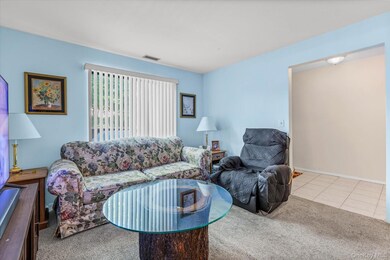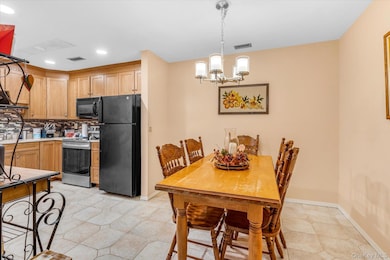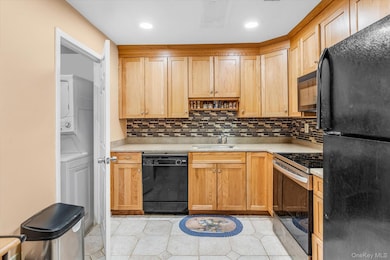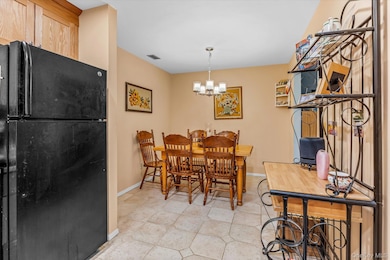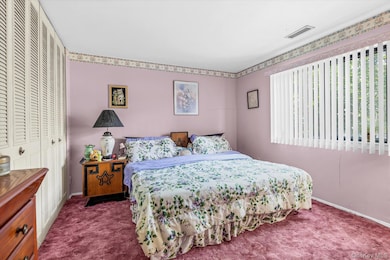Estimated payment $2,975/month
Highlights
- Golf Course Community
- Fitness Center
- Gated Community
- Longwood Senior High School Rated A-
- Basketball Court
- Clubhouse
About This Home
Welcome to resort-style living at the gated Bretton Woods community! This well-kept Regency Lower unit offers 2 bedrooms, 1 bath, and a bright, open layout. Enjoy your own private fenced patio with a wood deck—great for relaxing or entertaining. Inside, you’ll find a welcoming foyer, spacious living room, dining area, and a full kitchen with granite countertops, dishwasher, walk-in pantry, and utility space. Both bedrooms overlook the peaceful courtyard. There’s also a laundry room with extra storage, plus a brand new HVAC system installed in 2024. Monthly HOA/common charges of $644 cover cable, internet, and access to top-notch amenities including a clubhouse, indoor/outdoor pools, gym, golf course, café, movie theater, and more. Come see what life’s like at Bretton Woods—you’re going to love it!
Listing Agent
Douglas Elliman Real Estate Brokerage Phone: 718-631-8900 License #10301218385 Listed on: 07/29/2025

Property Details
Home Type
- Condominium
Est. Annual Taxes
- $3,951
Year Built
- Built in 1975
Lot Details
- Fenced Front Yard
- Landscaped
HOA Fees
- $644 Monthly HOA Fees
Parking
- Parking Lot
Home Design
- Garden Home
- Frame Construction
Interior Spaces
- 946 Sq Ft Home
- Entrance Foyer
- Formal Dining Room
- Storage
Kitchen
- Electric Cooktop
- Microwave
- Dishwasher
- Granite Countertops
Flooring
- Carpet
- Ceramic Tile
Bedrooms and Bathrooms
- 2 Bedrooms
- Main Floor Bedroom
- Bathroom on Main Level
- 1 Full Bathroom
Laundry
- Laundry in unit
- Dryer
- Washer
Outdoor Features
- Basketball Court
- Deck
Schools
- Coram Elementary School
- Longwood Junior High School
- Longwood High School
Utilities
- Cooling Available
- Heating Available
- Private Water Source
- Cable TV Available
Listing and Financial Details
- Assessor Parcel Number 0200-522-30-01-00-881-000
Community Details
Overview
- Association fees include cable TV, common area maintenance, exterior maintenance, grounds care, internet, pool service, snow removal, trash
- Regency L
- Maintained Community
- Community Parking
Recreation
- Golf Course Community
- Tennis Courts
- Community Playground
- Fitness Center
- Community Pool
Pet Policy
- Cats Allowed
Additional Features
- Clubhouse
- Gated Community
Map
Home Values in the Area
Average Home Value in this Area
Tax History
| Year | Tax Paid | Tax Assessment Tax Assessment Total Assessment is a certain percentage of the fair market value that is determined by local assessors to be the total taxable value of land and additions on the property. | Land | Improvement |
|---|---|---|---|---|
| 2024 | $1,356 | $860 | $300 | $560 |
| 2023 | $1,356 | $860 | $300 | $560 |
| 2022 | $1,082 | $860 | $300 | $560 |
| 2021 | $1,082 | $860 | $300 | $560 |
| 2020 | $1,130 | $860 | $300 | $560 |
| 2019 | $1,130 | $0 | $0 | $0 |
| 2018 | $1,063 | $860 | $300 | $560 |
| 2017 | $1,063 | $860 | $300 | $560 |
| 2016 | $1,080 | $860 | $300 | $560 |
| 2015 | -- | $860 | $300 | $560 |
| 2014 | -- | $1,080 | $300 | $780 |
Property History
| Date | Event | Price | List to Sale | Price per Sq Ft |
|---|---|---|---|---|
| 08/19/2025 08/19/25 | Price Changed | $379,000 | -5.2% | $401 / Sq Ft |
| 07/29/2025 07/29/25 | For Sale | $399,999 | -- | $423 / Sq Ft |
Purchase History
| Date | Type | Sale Price | Title Company |
|---|---|---|---|
| Bargain Sale Deed | $112,000 | Stewart Title Insurance Co |
Mortgage History
| Date | Status | Loan Amount | Loan Type |
|---|---|---|---|
| Open | $67,000 | No Value Available |
Source: OneKey® MLS
MLS Number: 892562
APN: 0200-522-30-01-00-881-000
- 1016 Skyline Dr
- 931 Skyline Dr
- 939 Skyline Dr
- 967 Skyline Dr
- 217 Birchwood Rd
- 215 Birchwood Rd
- 262 Brettonwoods Dr
- 729 Hilltop Ct Unit 729
- 269 Brettonwoods Dr
- 2 Dogwood Ct Unit 2
- 8 Eucalyptus Ct Unit 8
- 10 Sycamore Ct Unit 10
- 11 Poplar Ct Unit B20
- 154 Birchwood Rd
- 150 Birchwood Rd
- 7 Hemlock Ct Unit 7
- 13 Beech Ct Unit 13
- 320 Woodland Ct
- 312 Clubhouse Ct
- 124 Birchwood Rd
- 182 Birchwood Rd
- 2506 Vista View Dr Unit 2506
- 2006 Vista View Dr Unit 2006
- 2004 Vista View Dr Unit 2004
- 1301 Vista View Dr Unit 1301
- 2107 Vista View Dr Unit 2107
- 1507 Vista View Dr Unit 1507
- 100 Vista View Dr
- 1008 Vista View Dr Unit 1008
- 704 Vista View Dr Unit 704
- 803 Vista View Dr Unit 803
- 11 Horizon View Dr Unit 11
- 169 Horizon View Dr Unit 169
- 505 Vista View Dr Unit 505
- 100 Vista View Dr Unit 1607
- 100 Vista View Dr Unit 1306
- 152 Horizon View Dr Unit 152
- 57 Birchwood Rd Unit Fairview
- 145 Horizon View Dr Unit 145
- 148 Horizon View Dr Unit 148
