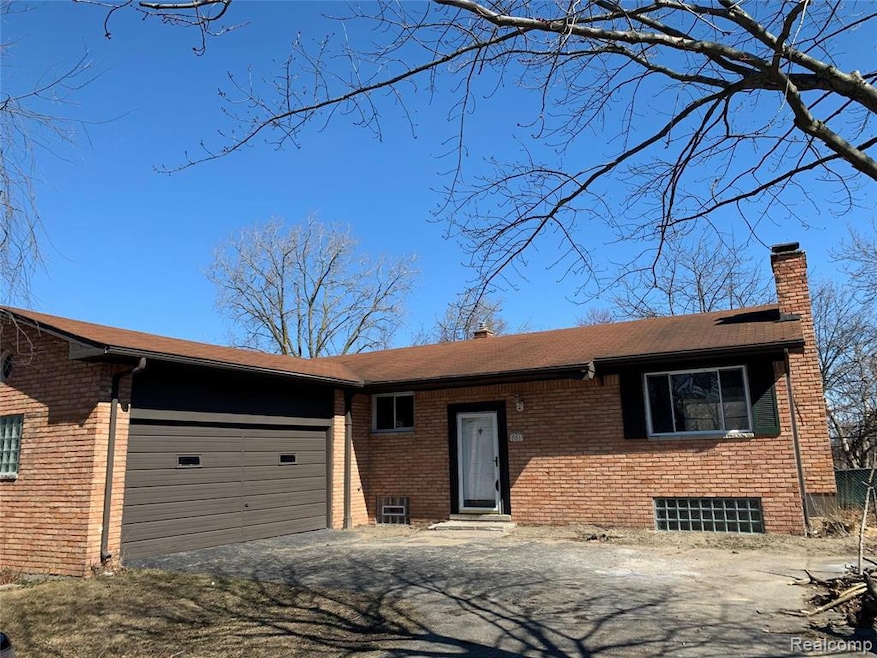
$245,000
- 3 Beds
- 1.5 Baths
- 1,124 Sq Ft
- 2574 Binghamton Dr
- Auburn Hills, MI
Great fixer-upper opportunity! Very well-maintained ranch with a nice floor plan and "good bones". Some cosmetic updating will go a long way! Family room with fireplace, large fenced backyard with paver patio, attached garage, spacious basement perfect for finishing. Full of natural light and potential, this happy home is ready for its new owner!
Sorra Scott @properties Christie's Int'l RE Northville
