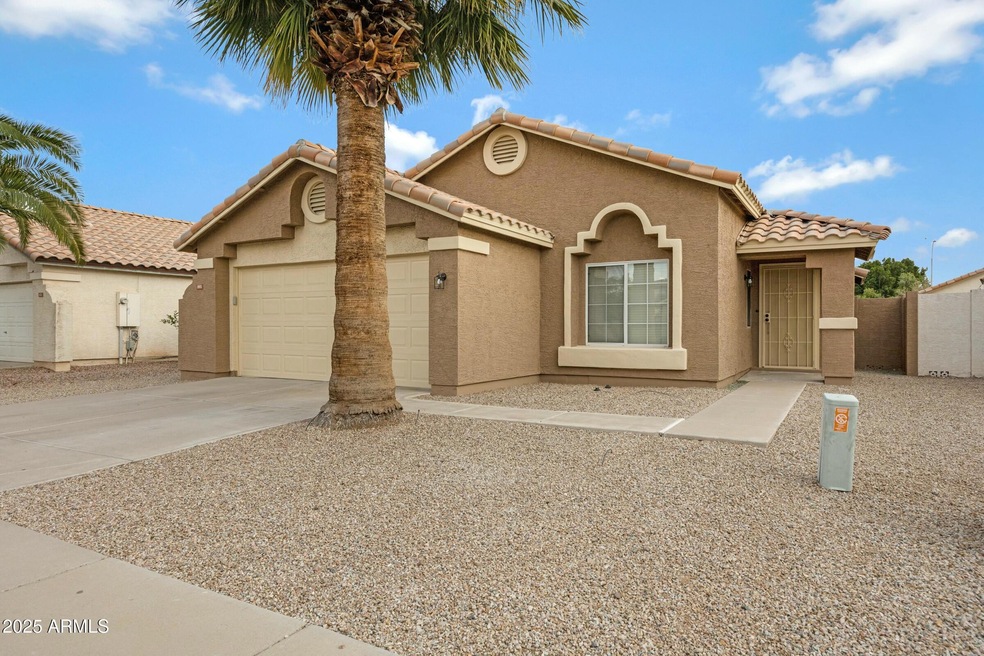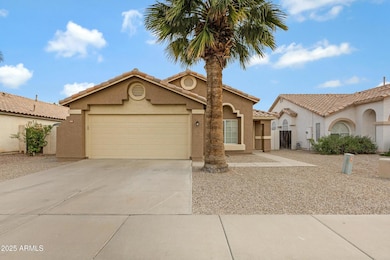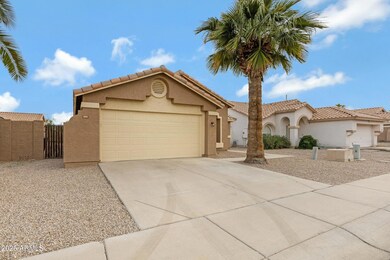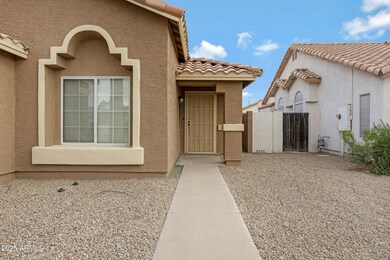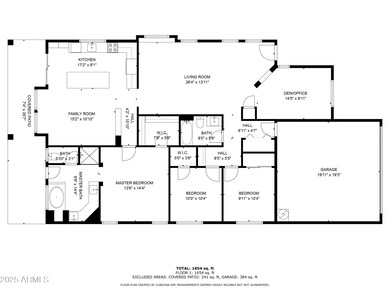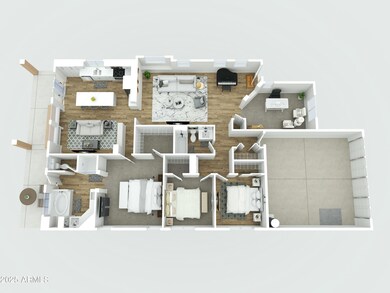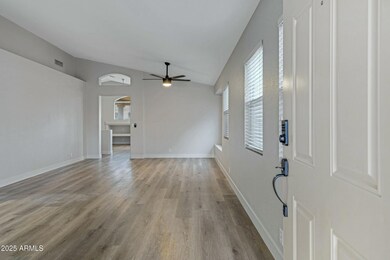
881 W Saragosa St Chandler, AZ 85225
Downtown Chandler NeighborhoodHighlights
- Vaulted Ceiling
- Eat-In Kitchen
- Kitchen Island
- Bogle Junior High School Rated A
- Dual Vanity Sinks in Primary Bathroom
- Central Air
About This Home
As of May 2025Welcome to this beautifully updated 3 bed/2bath single-story home, perfectly located just minutes from the 202 freeway for easy commuting and access to all the Valley has to offer.Step inside to find a bright, modern interior featuring stunning quartz countertops, new LVT flooring, and fresh carpet in the bedrooms. The open-concept living space is enhanced by stylish light fixtures, updated ceiling fans, and sleek new faucets and bath fixtures throughout. One of the three bedrooms offers the perfect setup for a home office, creating a flexible space to suit your lifestyle.The home has been freshly painted inside and out, and includes a new screen door for added comfort and convenience. You'll also enjoy the North/South exposure, offering ideal natural light throughout the day. Additional highlights include a spacious two-car garage with durable epoxy flooring and thoughtful upgrades that make this home truly move-in ready.
Last Agent to Sell the Property
ProSmart Realty License #SA534015000 Listed on: 04/04/2025

Last Buyer's Agent
Julie Chamberlain
Redfin Corporation License #SA542825000

Home Details
Home Type
- Single Family
Est. Annual Taxes
- $1,700
Year Built
- Built in 1996
Lot Details
- 5,253 Sq Ft Lot
- Block Wall Fence
- Backyard Sprinklers
- Grass Covered Lot
HOA Fees
- $37 Monthly HOA Fees
Parking
- 2 Car Garage
- Garage Door Opener
Home Design
- Roof Updated in 2021
- Wood Frame Construction
- Tile Roof
- Stucco
Interior Spaces
- 1,673 Sq Ft Home
- 1-Story Property
- Vaulted Ceiling
- Ceiling Fan
- Washer and Dryer Hookup
Kitchen
- Kitchen Updated in 2025
- Eat-In Kitchen
- Breakfast Bar
- Electric Cooktop
- Built-In Microwave
- Kitchen Island
Flooring
- Floors Updated in 2025
- Carpet
- Vinyl
Bedrooms and Bathrooms
- 3 Bedrooms
- Bathroom Updated in 2025
- Primary Bathroom is a Full Bathroom
- 2 Bathrooms
- Dual Vanity Sinks in Primary Bathroom
- Bathtub With Separate Shower Stall
Schools
- San Marcos Elementary School
- Bogle Junior High School
- Hamilton High School
Utilities
- Central Air
- Heating Available
- Water Softener
- High Speed Internet
- Cable TV Available
Listing and Financial Details
- Tax Lot 69
- Assessor Parcel Number 303-21-293
Community Details
Overview
- Association fees include ground maintenance
- Vision Community Association, Phone Number (480) 759-4945
- Fairview Meadows Subdivision
Recreation
- Bike Trail
Ownership History
Purchase Details
Home Financials for this Owner
Home Financials are based on the most recent Mortgage that was taken out on this home.Purchase Details
Home Financials for this Owner
Home Financials are based on the most recent Mortgage that was taken out on this home.Purchase Details
Home Financials for this Owner
Home Financials are based on the most recent Mortgage that was taken out on this home.Purchase Details
Home Financials for this Owner
Home Financials are based on the most recent Mortgage that was taken out on this home.Purchase Details
Purchase Details
Purchase Details
Home Financials for this Owner
Home Financials are based on the most recent Mortgage that was taken out on this home.Purchase Details
Similar Homes in Chandler, AZ
Home Values in the Area
Average Home Value in this Area
Purchase History
| Date | Type | Sale Price | Title Company |
|---|---|---|---|
| Warranty Deed | $540,000 | Empire Title Agency | |
| Warranty Deed | $310,000 | Wfg National Title Ins Co | |
| Warranty Deed | $310,000 | Capital Title Agency Inc | |
| Quit Claim Deed | -- | Capital Title Agency Inc | |
| Cash Sale Deed | $112,000 | Capital Title Agency Inc | |
| Quit Claim Deed | -- | -- | |
| Contract Of Sale | $130,001 | -- | |
| Cash Sale Deed | $120,951 | First American Title |
Mortgage History
| Date | Status | Loan Amount | Loan Type |
|---|---|---|---|
| Open | $486,000 | New Conventional | |
| Previous Owner | $224,962 | New Conventional | |
| Previous Owner | $248,000 | New Conventional | |
| Previous Owner | $140,000 | Unknown | |
| Previous Owner | $130,001 | Seller Take Back |
Property History
| Date | Event | Price | Change | Sq Ft Price |
|---|---|---|---|---|
| 05/09/2025 05/09/25 | Sold | $540,000 | -1.6% | $323 / Sq Ft |
| 04/04/2025 04/04/25 | For Sale | $549,000 | +77.1% | $328 / Sq Ft |
| 11/19/2019 11/19/19 | Sold | $310,000 | -1.6% | $185 / Sq Ft |
| 10/29/2019 10/29/19 | Pending | -- | -- | -- |
| 10/24/2019 10/24/19 | For Sale | $315,000 | -- | $188 / Sq Ft |
Tax History Compared to Growth
Tax History
| Year | Tax Paid | Tax Assessment Tax Assessment Total Assessment is a certain percentage of the fair market value that is determined by local assessors to be the total taxable value of land and additions on the property. | Land | Improvement |
|---|---|---|---|---|
| 2025 | $1,700 | $18,475 | -- | -- |
| 2024 | $1,667 | $17,595 | -- | -- |
| 2023 | $1,667 | $35,470 | $7,090 | $28,380 |
| 2022 | $1,615 | $27,170 | $5,430 | $21,740 |
| 2021 | $1,660 | $25,230 | $5,040 | $20,190 |
| 2020 | $1,650 | $23,800 | $4,760 | $19,040 |
| 2019 | $1,346 | $21,570 | $4,310 | $17,260 |
| 2018 | $1,303 | $20,520 | $4,100 | $16,420 |
| 2017 | $1,215 | $19,260 | $3,850 | $15,410 |
| 2016 | $1,170 | $18,150 | $3,630 | $14,520 |
| 2015 | $1,134 | $17,630 | $3,520 | $14,110 |
Agents Affiliated with this Home
-
Allen DeGraffenreid
A
Seller's Agent in 2025
Allen DeGraffenreid
ProSmart Realty
(602) 299-2931
1 in this area
23 Total Sales
-
Julie Chamberlain
J
Buyer's Agent in 2025
Julie Chamberlain
Redfin Corporation
-
Sherry Rampy
S
Seller's Agent in 2019
Sherry Rampy
Brokers Hub Realty, LLC
(602) 230-7600
79 Total Sales
Map
Source: Arizona Regional Multiple Listing Service (ARMLS)
MLS Number: 6846594
APN: 303-21-293
- 914 W Morelos St
- 954 W Morelos St
- 984 W Morelos St
- 751 W Saragosa St
- 920 W Folley St
- 630 W Saragosa St
- 1181 W Saragosa St
- 953 W Fairway Dr
- 1212 W Glenmere Dr
- 1162 S Cheri Lynn Dr
- 954 W Fairway Dr
- 1183 S Tumbleweed Ln
- 726 S Nebraska St Unit 121
- 732 W Flintlock Way
- 733 W Flintlock Way
- 751 W Flintlock Way
- 876 S Nebraska St Unit 10
- 613 W Winchester Dr
- 1265 W Browning Way
- 657 W Flintlock Way
