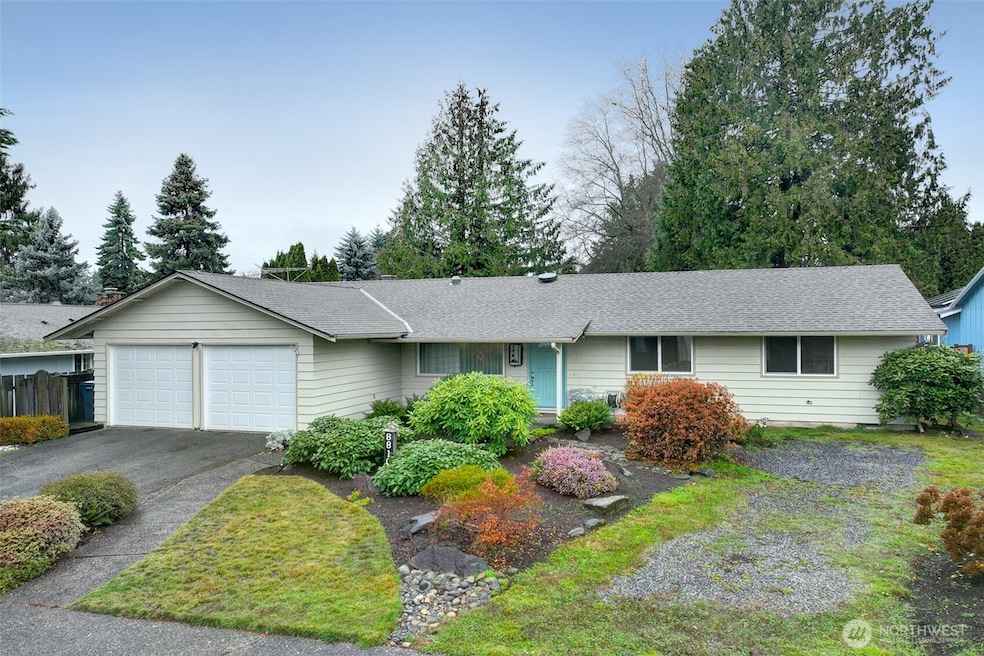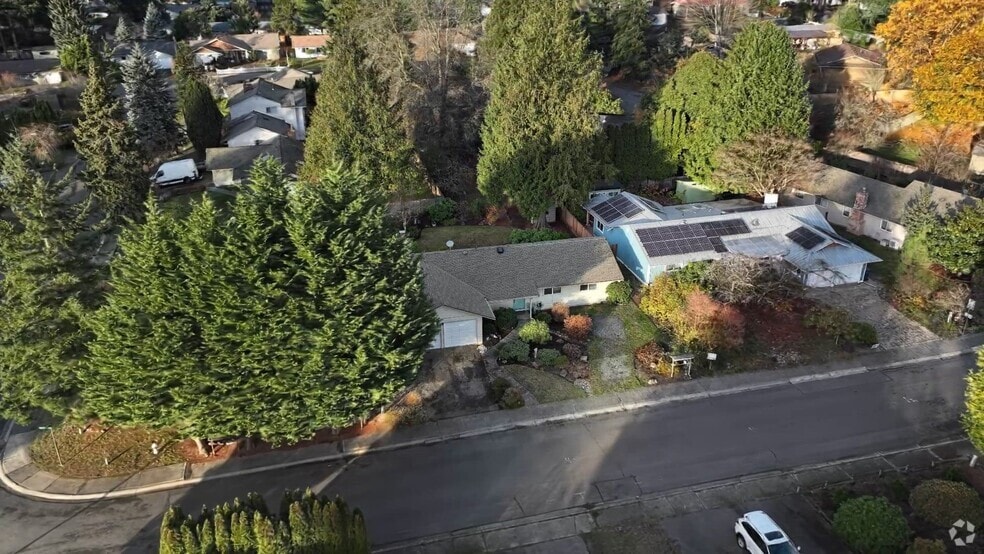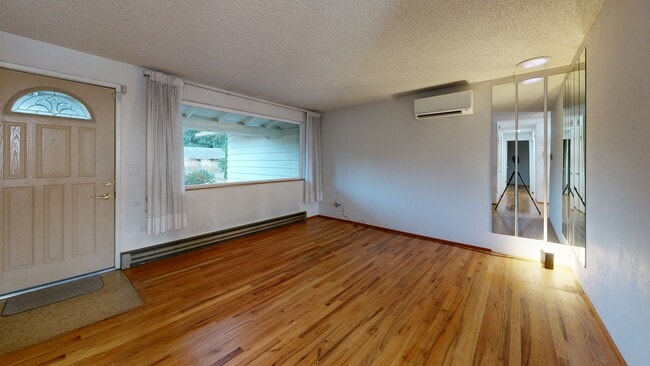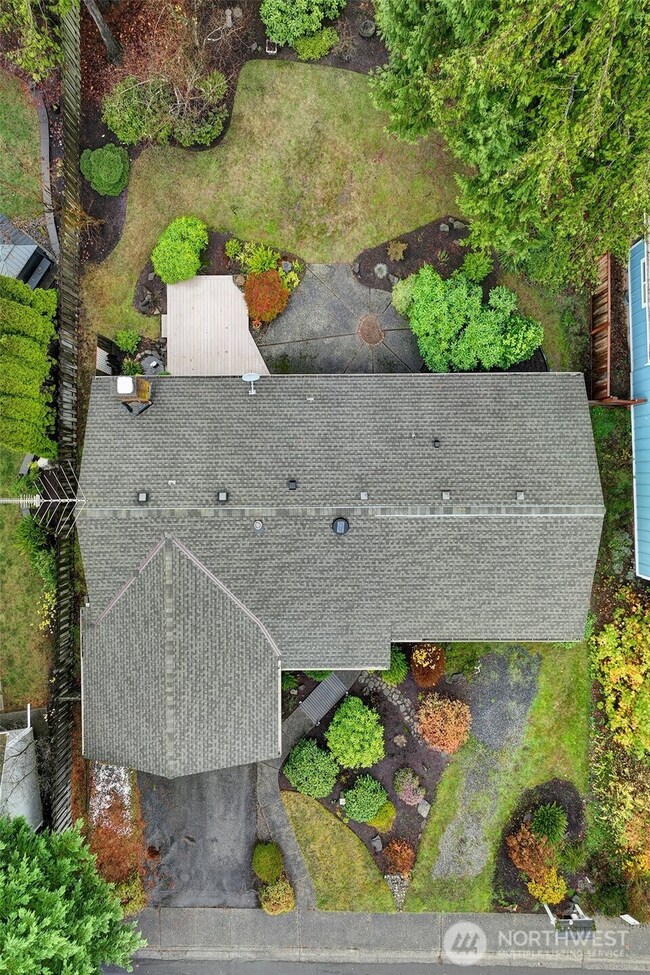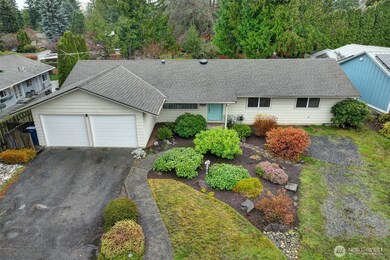
$400,000
- 2 Beds
- 1 Bath
- 715 Sq Ft
- 303 23rd Ave S
- Unit 506
- Seattle, WA
Central living with city, sound, mountain & sunset views! This light-filled, 5th floor, SW corner, end unit has a private deck providing the perfect spot to watch the sun set behind the city each night. Located in a secured building, w/ dedicated garage parking & storage locker. The condo has 2 bedrooms (office option), separate living & dining spaces, newly updated kitchen (quartz countertops,
Angela Nebeker John L. Scott, Inc.
