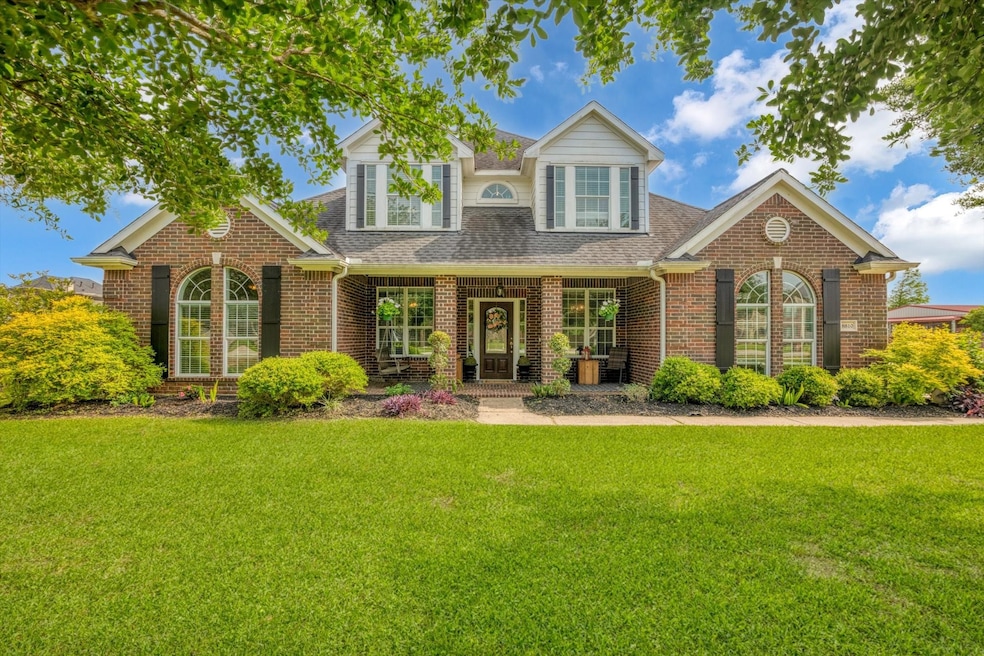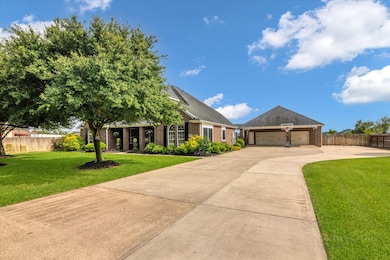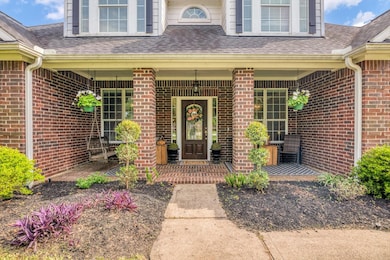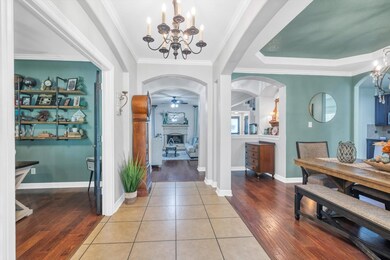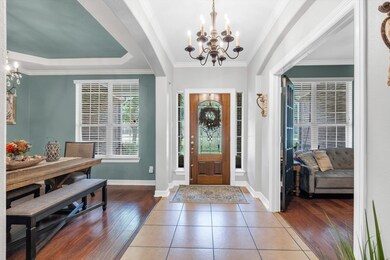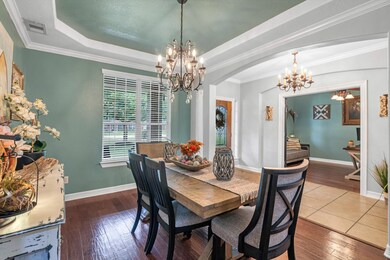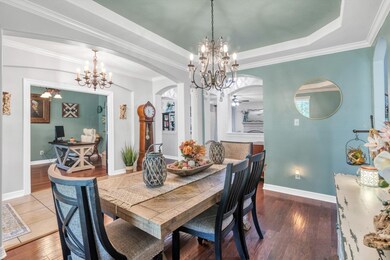8810 Tumblewood Dr Baytown, TX 77523
Highlights
- Parking available for a boat
- Traditional Architecture
- Home Office
- Barbers Hill El South Rated A
- Game Room
- Walk-In Pantry
About This Home
Furnished and Ready for Move-In! 8810 Tumblewood exudes a classic elegance with an initial greeting at the foyer. To the right is the formal dining room and left is the office with double doors for added privacy. Walking further in the home is the formal living room with gas log fireplace, hallway leading to the secondary guest room, guest bathroom, and laundry room. Past the living room is the hallway leading to the primary bathroom with large bathroom and walk-in closet. Back through the living room is the large kitchen & breakfast room featuring stainless steel appliances, granite countertops, walk-in pantry, and more! Under the stairs, just by the back door, is an extra storage closet perfect for games, supplies, etc. Upstairs you are welcomed by a large game room and two separate hallways leading to two bedrooms and a bathroom each. Outside is the oversized, three-car garage and carport attached by a covered walkway, additional driveway on the side.
Home Details
Home Type
- Single Family
Est. Annual Taxes
- $8,718
Year Built
- Built in 2008
Lot Details
- 0.71 Acre Lot
Parking
- 3 Car Garage
- 3 Attached Carport Spaces
- Garage Door Opener
- Driveway
- Additional Parking
- Parking available for a boat
Home Design
- Traditional Architecture
Interior Spaces
- 4,077 Sq Ft Home
- Ceiling Fan
- Gas Log Fireplace
- Entrance Foyer
- Family Room Off Kitchen
- Living Room
- Breakfast Room
- Dining Room
- Home Office
- Game Room
- Utility Room
Kitchen
- Breakfast Bar
- Walk-In Pantry
- Electric Oven
- Electric Cooktop
- Microwave
- Dishwasher
- Kitchen Island
- Pots and Pans Drawers
- Disposal
Bedrooms and Bathrooms
- 6 Bedrooms
- 4 Full Bathrooms
- Double Vanity
- Soaking Tub
- Bathtub with Shower
- Separate Shower
Laundry
- Laundry Room
- Dryer
- Washer
Eco-Friendly Details
- Energy-Efficient Thermostat
- Ventilation
Schools
- Barbers Hill South Elementary School
- Barbers Hill South Middle School
- Barbers Hill High School
Utilities
- Central Heating and Cooling System
- Programmable Thermostat
- Aerobic Septic System
- Septic Tank
- Cable TV Available
Listing and Financial Details
- Property Available on 11/11/25
- 12 Month Lease Term
Community Details
Overview
- Front Yard Maintenance
- Houston Comm Mngmnt Association
- Barrow Ranch Sec 03 Subdivision
Amenities
- Picnic Area
Recreation
- Community Playground
- Park
- Trails
Pet Policy
- Call for details about the types of pets allowed
- Pet Deposit Required
Map
Source: Houston Association of REALTORS®
MLS Number: 23352819
APN: 12780-00003-00100-003900
- 8703 Tumblewood Dr
- TBD Fm 2354
- 9035 Tumblewood Dr
- 14927 Starwood Dr
- 4222 Skylane Rd
- 14328 Fm 2354 Rd
- 14910 High Meadow Ln
- 15151 Lakeview Dr
- 14826 Thunder Bay
- 9502 Windsong Dr
- 117 Leon Ln
- 4201 Lawrence Rd
- 10002 Wilma St
- 107 Levi Ln
- 8991 Water Point Dr
- 9035 N Point Dr
- 4601 Kendall Rd
- 000 Fm 2354
- 0 Grand Pkwy Unit 65646938
- 215 S Fm 565
- 117 Leon Ln Unit B
- 9035 N Point Dr
- TBD Fm 3180 Rd
- 2519 Riceflower Dr
- 17202 E Shawnee St
- 17118 Choctaw St
- 1406 William Trace
- 7711 Fm 3180 Rd
- 10439 Lauren Creek Dr
- 5551 Rainbow Rd
- 5914 Golden Cove Rd
- 2100 Kilgore Pkwy
- 2319 Gentle Breeze Ln
- 8422 Bay Oaks Dr
- 8434 Bay Oaks Dr
- 8442 Bay Oaks Dr
- 10030 Cedar Landing Subdivision
- 4822 Emerald Bay Cir
- 10014 Cedar Landing Dr
- 2123 Santa Ana Way
