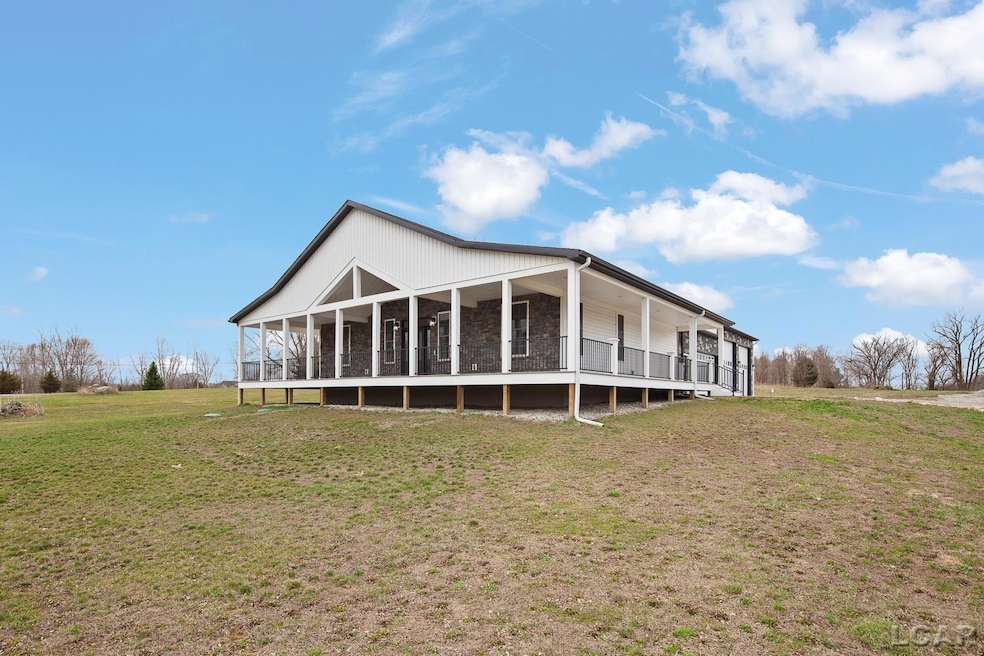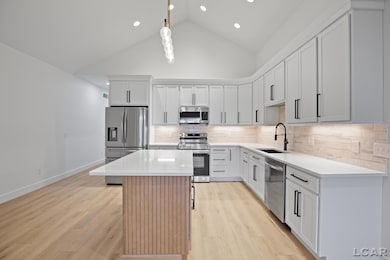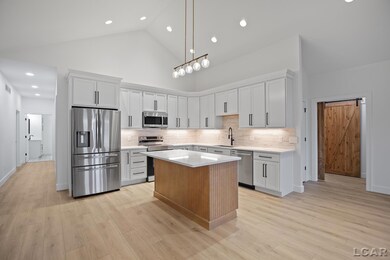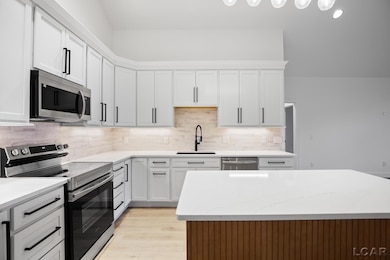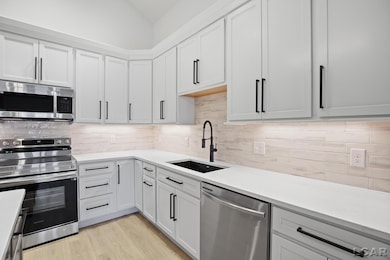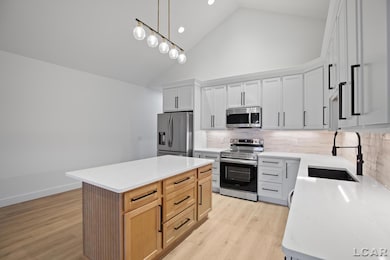8810 W Stephenson Hwy Onsted, MI 49265
Estimated payment $4,579/month
Highlights
- Lake Front
- Cathedral Ceiling
- Great Room
- Converted Barn or Barndominium
- Bonus Room
- 8 Car Direct Access Garage
About This Home
Barndominium... has Loch Erin Association Access and Acreage. No worries of where to park your Boat, Motorhome, Camper, Cars or a place for a basketball game. Heated Garage with a Bonus Room above plus a two car garage...all attached. Total of 4.75 Acres + - The house is fabulous...with its soaring ceiling in the Living area. Great kitchen with Island, Undercounter lights, Quartz counters. Pantry and Samsung Appliances. Primary Suite with large walk-in closet, generous bath w/walk-in & shower, 87" soaking tub & double sinks with Quartz Counters. 3 Additional bedrooms on the main level and 2 Full baths w/tub/showers, vanities w/Quartz. Main level Laundry & Entry from garage. Lower level has a Great Room to Entertain everyone. Multiple large screens for game days or movies. 2 additional bedrooms with egress windows and the 4th full bath! The wrap around porch is available to relax on and watch nature and maybe enjoy a rocking chair and a conversation. The home has something for the whole family to enjoy and will be a magnet for entertaining! Come hang out and read a book or have a conversation or just quiet time. ENJOY the experience...
Listing Agent
Foundation Realty, LLC License #LCAR-6502139307 Listed on: 04/09/2025
Home Details
Home Type
- Single Family
Est. Annual Taxes
Year Built
- Built in 2023
Lot Details
- 4.75 Acre Lot
- 522 Ft Wide Lot
- Lake Front
- Rural Setting
- Irregular Lot
- Sloped Lot
- Cleared Lot
HOA Fees
- $15 Monthly HOA Fees
Home Design
- Converted Barn or Barndominium
- Poured Concrete
- Stone Siding
- Vinyl Trim
- Radon Mitigation System
Interior Spaces
- 1-Story Property
- Cathedral Ceiling
- Ceiling Fan
- Window Treatments
- Great Room
- Living Room
- Bonus Room
Kitchen
- Oven or Range
- Microwave
- Dishwasher
- Disposal
Flooring
- Linoleum
- Laminate
- Ceramic Tile
Bedrooms and Bathrooms
- 6 Bedrooms
- Walk-In Closet
- Bathroom on Main Level
- 4 Full Bathrooms
- Soaking Tub
Laundry
- Laundry Room
- Dryer
- Washer
Finished Basement
- Basement Fills Entire Space Under The House
- Sump Pump
- Basement Window Egress
Parking
- 8 Car Direct Access Garage
- Heated Garage
- Garage Door Opener
Outdoor Features
- Shared Waterfront
- Porch
Utilities
- Forced Air Heating and Cooling System
- Heating System Uses Natural Gas
- Drilled Well
- Tankless Water Heater
- Gas Water Heater
- Water Softener is Owned
- Septic Tank
Listing and Financial Details
- Assessor Parcel Number CAO-123-3640-00
Map
Home Values in the Area
Average Home Value in this Area
Property History
| Date | Event | Price | List to Sale | Price per Sq Ft |
|---|---|---|---|---|
| 09/29/2025 09/29/25 | Price Changed | $650,000 | -7.1% | $184 / Sq Ft |
| 07/18/2025 07/18/25 | Price Changed | $700,000 | +3.7% | $198 / Sq Ft |
| 07/18/2025 07/18/25 | Price Changed | $675,000 | -6.9% | $191 / Sq Ft |
| 04/09/2025 04/09/25 | For Sale | $725,000 | +3.6% | $205 / Sq Ft |
| 04/09/2025 04/09/25 | For Sale | $700,000 | -- | $198 / Sq Ft |
Source: Michigan Multiple Listing Service
MLS Number: 50171084
- 8812 Walsh Ct
- 8826 Irish Mist
- Lot 2 Walsh Ct
- Lot 8 Walsh Ct
- 8443 Stephenson Rd
- 0 Castlebar Ln Unit 25054904
- 8000 Slee Rd
- 7966 Kingsley Dr
- 7905 Wadding Dr
- 7831 Barron Ct
- 7596 Wadding Dr
- 409 Connor St
- 7604 Sherlock Dr
- 7000 Surrey Dr
- 9160 Kingsley Dr
- 116 W Fourth St
- 8861 Sussex Ct
- 7329 Norfolk Dr
- 8899 Sussex Ct
- 212 S Maple St
- 405 Connor St
- 405 Connor St
- 11753 Onsted Hwy
- 11554 Breyman Hwy Unit 4
- 11558 Breyman Hwy Unit 2
- 207 Water St
- 1620 Cottage Dr
- 305 N Main St Unit Apartment 1
- 1215 Corporate Dr Unit 218
- 6000 W Beecher Rd Unit B
- 1966 Burning Bush Ct
- 1014 Deer Valley Ln
- 210 Stratford Dr
- 211 E Main St
- 6489 Sorby Hwy Unit 210
- 702 Leland Ct
- 530 Northwestern Dr
- 712 Company St Unit . 1
- 3180 N Adrian Hwy Unit Lot 18
- 3180 N Adrian Lot 2 Hwy Unit Lot 2
