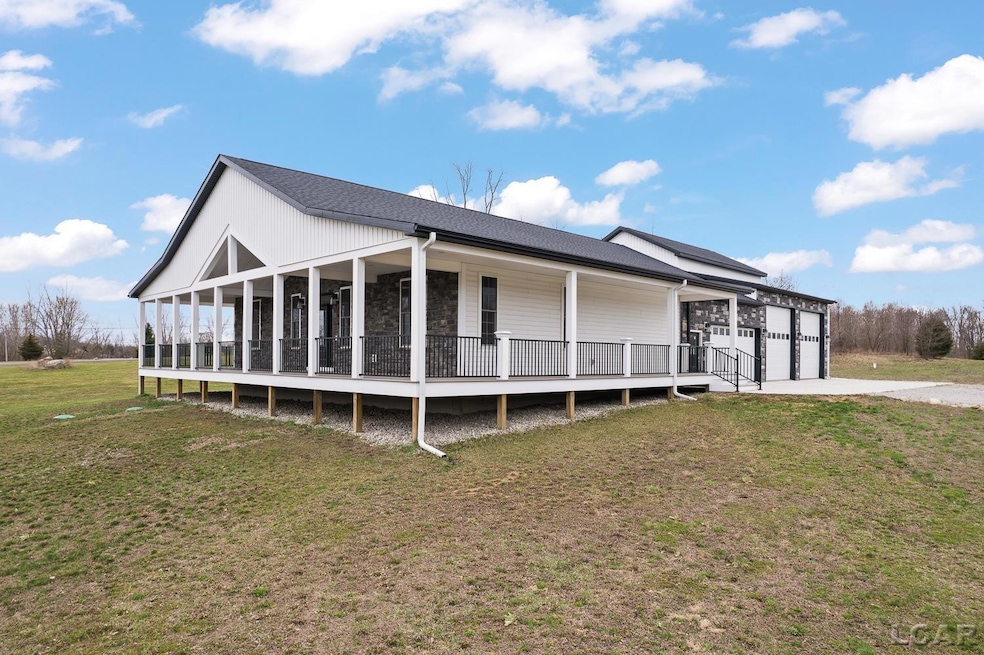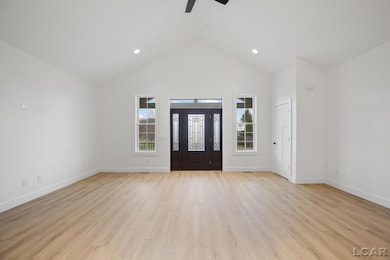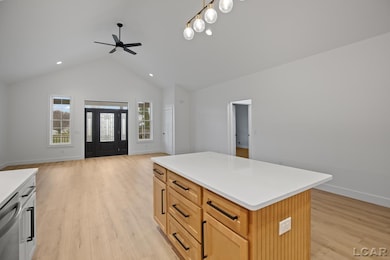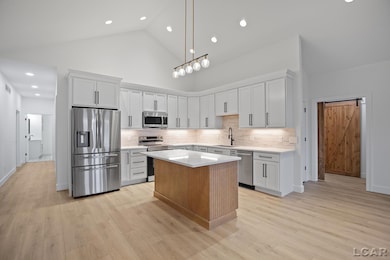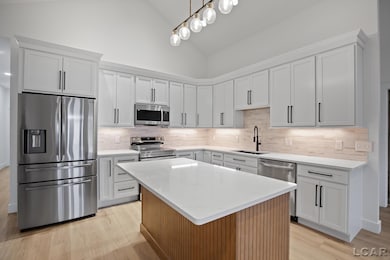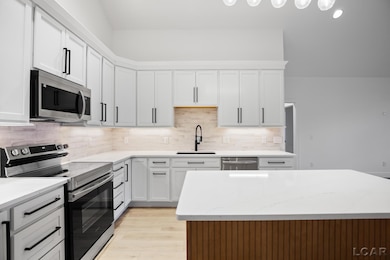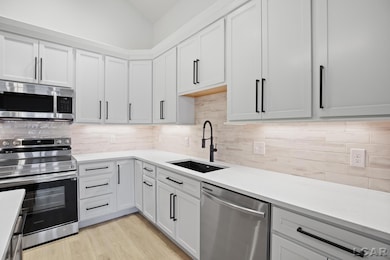8810 W Stephenson Hwy Onsted, MI 49265
Estimated payment $4,305/month
Highlights
- Converted Barn or Barndominium
- Bonus Room
- Porch
- Cathedral Ceiling
- 8 Car Direct Access Garage
- Eat-In Kitchen
About This Home
Barndominium...That Spectacular Property you have been searching for! Porch that wraps around 3 sides. Grand Entry with Soaring Ceilings, Open to Living Area. Beautiful Kitchen w/appliances & Quartz Counters & Pantry Primary that is it's own retreat, walk-in closet Large bath and 87" soaking tub plus walk in shower! Dressing room/closet! Addition 3 bedrooms on Main Level and 2 full baths. Entry from 2 car garage...Laundry area plus you can design storage to suit your needs. Staircase to lower level leads to Large Great Room, ideal for entertaining. Room for multiple screens, game night, pool table, Movies etc. 2 generous bedrooms/with egress, Shared 4th full bath. Everyone will want to come to your house. Second attached garage is heated. The large Overhead doors will accommodate your Motorhome, Travel Trailer, Boats and cars. Game of basketball too! Stairway to the Bonus Room for Cards, Pool table or maybe you need your private office. So much more! Sets on 2.15 ACRES. Ready for a Whole House Generator Are you thinking you would love the LAKE LIFE too? Let's talk about it... Lot next door is 2.60 Acres and has Loch Erin Association Access, Lot cannot be purchased separately. Schedule your showing today
Listing Agent
Foundation Realty, LLC License #LCAR-6502139307 Listed on: 04/09/2025
Home Details
Home Type
- Single Family
Est. Annual Taxes
Year Built
- Built in 2023
Lot Details
- 2.17 Acre Lot
- 369 Ft Wide Lot
- Sloped Lot
- Cleared Lot
Home Design
- Converted Barn or Barndominium
- Poured Concrete
- Stone Siding
- Vinyl Siding
- Vinyl Trim
- Radon Mitigation System
Interior Spaces
- 1-Story Property
- Cathedral Ceiling
- Ceiling Fan
- Bonus Room
- Vinyl Flooring
Kitchen
- Eat-In Kitchen
- Oven or Range
- Microwave
- Dishwasher
Bedrooms and Bathrooms
- 6 Bedrooms
- Walk-In Closet
- Bathroom on Main Level
- 4 Full Bathrooms
- Soaking Tub
Laundry
- Dryer
- Washer
Partially Finished Basement
- Sump Pump
- Basement Window Egress
Parking
- 8 Car Direct Access Garage
- Heated Garage
- Garage Door Opener
Outdoor Features
- Porch
Utilities
- Forced Air Heating and Cooling System
- Heating System Uses Natural Gas
- Drilled Well
- Tankless Water Heater
- Gas Water Heater
- Septic Tank
Listing and Financial Details
- Assessor Parcel Number CAO-123-3640-00
Map
Home Values in the Area
Average Home Value in this Area
Property History
| Date | Event | Price | List to Sale | Price per Sq Ft |
|---|---|---|---|---|
| 09/29/2025 09/29/25 | Price Changed | $650,000 | -7.1% | $184 / Sq Ft |
| 07/18/2025 07/18/25 | Price Changed | $700,000 | +3.7% | $198 / Sq Ft |
| 07/18/2025 07/18/25 | Price Changed | $675,000 | -6.9% | $191 / Sq Ft |
| 04/09/2025 04/09/25 | For Sale | $725,000 | +3.6% | $205 / Sq Ft |
| 04/09/2025 04/09/25 | For Sale | $700,000 | -- | $198 / Sq Ft |
Source: Michigan Multiple Listing Service
MLS Number: 50171083
- 8812 Walsh Ct
- 8826 Irish Mist
- Lot 2 Walsh Ct
- Lot 8 Walsh Ct
- 8315 Irish Mist
- 8443 Stephenson Rd
- 0 Castlebar Ln Unit 25054904
- 8000 Slee Rd
- 7966 Kingsley Dr
- 7905 Wadding Dr
- 7831 Barron Ct
- 7596 Wadding Dr
- 409 Connor St
- 7604 Sherlock Dr
- 7574 Sherlock Dr
- 7507 Wadding Dr
- 7000 Surrey Dr
- 7500 Wadding Dr
- 9160 Kingsley Dr
- 116 W Fourth St
- 405 Connor St
- 405 Connor St
- 9987 M 50 Unit A
- 11753 Onsted Hwy
- 207 Water St
- 1620 Cottage Dr
- 313 Tecumseh St Unit 8
- 1215 Corporate Dr Unit 218
- 1215 Corporate Dr Unit 204
- 1215 Corporate Dr Unit 104
- 1215 Corporate Dr Unit 102
- 1966 Burning Bush Ct
- 1014 Deer Valley Ln
- 211 E Main St
- 6489 Sorby Hwy Unit 210
- 421 Northwestern Dr Unit 421
- 712 Company St Unit . 1
- 3180 N Adrian Lot 2 Hwy Unit Lot 2
- 12841 Schleweis Rd Unit 1 Bedroom Luxury Apt
- 428 Merrick St Unit 428 Merrick
