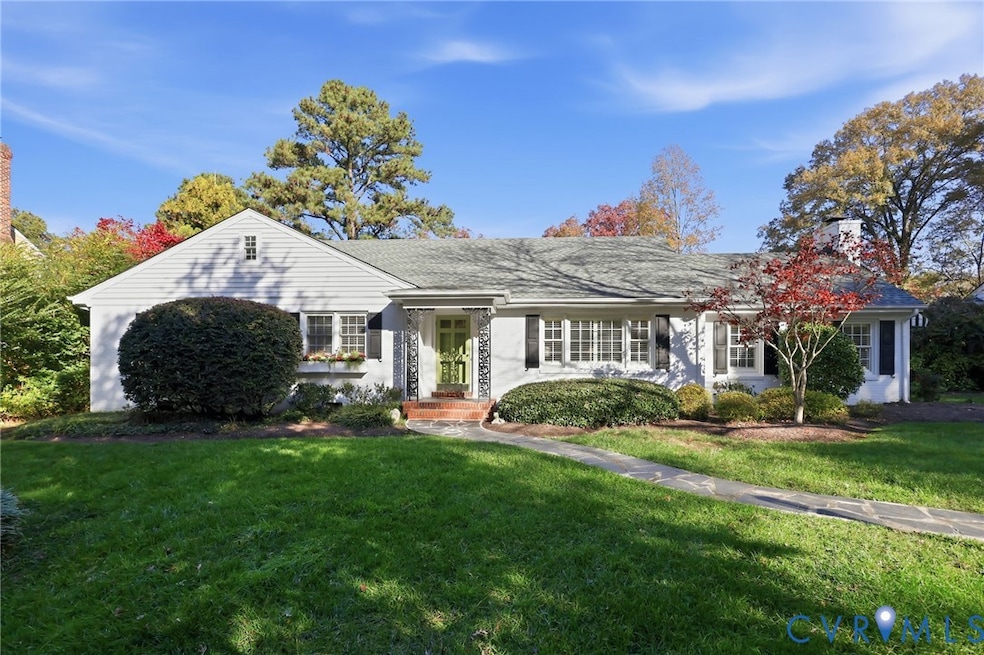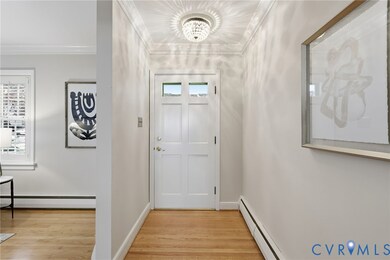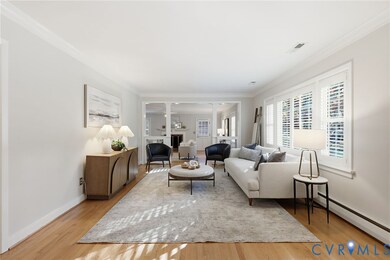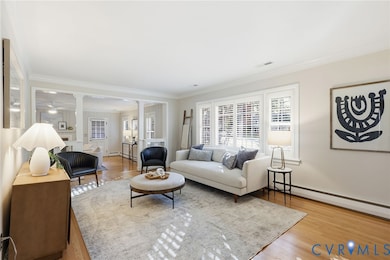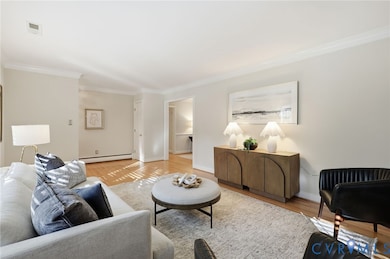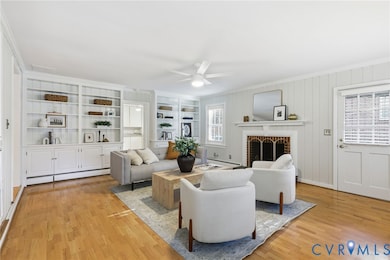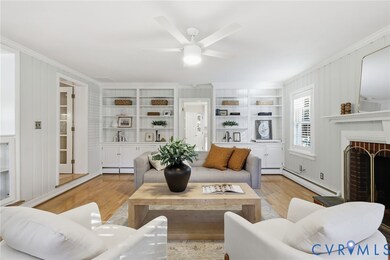8810 Wishart Rd Henrico, VA 23229
Sleepy Hollow NeighborhoodEstimated payment $4,193/month
Highlights
- Estate
- Vaulted Ceiling
- Mud Room
- Douglas S. Freeman High School Rated A-
- Wood Flooring
- Breakfast Area or Nook
About This Home
NOW AVAILABLE NEAR COLLEGIATE! Set on a carefully-landscaped lot with mature hollies and perennial gardens, this beautifully maintained mid-century ranch offers the ease and comfort of true one-level living. Freshly repainted interiors and newly refinished hardwood floors create a warm, comfortable atmosphere. A renovated kitchen features granite countertops, stainless-steel appliances, updated cabinetry, and a cozy breakfast nook nestled in a bay window overlooking the rear garden. An adjacent sitting room is sun-drenched and features a slate floor and vaulted, tongue-and-groove ceiling creates the perfect spot to drink coffee in the morning or unwind with a book.
Hardwood floors throughout, built-in bookcases and the wood-paneled walls showcase the home's craftmanship. The signature mid-century openness, creates generous sight lines and a seamless flow through the living spaces. The foyer and formal dining room have retained the crystal chandelier for a touch of timeless elegance. The home offers three comfortable bedrooms, 2 and 1/2 baths, and a highly functional mudroom with built-ins and a workstation for remote work space or a functional space for every homeowner. Conveniently located near Maybeury Elementary, Tuckahoe Middle, Freeman High School, Collegiate School, the Tuckahoe YMCA, and minutes to Stony Point and Short Pump, this home has a premier location.
Open House Schedule
-
Saturday, November 22, 20251:00 to 3:00 pm11/22/2025 1:00:00 PM +00:0011/22/2025 3:00:00 PM +00:00Add to Calendar
Home Details
Home Type
- Single Family
Est. Annual Taxes
- $6,051
Year Built
- Built in 1960 | Remodeled
Lot Details
- 0.39 Acre Lot
- Privacy Fence
- Back Yard Fenced
- Zoning described as R2
Home Design
- Estate
- Brick Exterior Construction
- Composition Roof
Interior Spaces
- 2,387 Sq Ft Home
- 1-Story Property
- Vaulted Ceiling
- Wood Burning Fireplace
- Mud Room
- Wood Flooring
- Breakfast Area or Nook
Bedrooms and Bathrooms
- 3 Bedrooms
Parking
- Driveway
- Paved Parking
- On-Street Parking
Outdoor Features
- Patio
Schools
- Maybeury Elementary School
- Tuckahoe Middle School
- Freeman High School
Utilities
- Forced Air Heating and Cooling System
- Heating System Uses Natural Gas
- Water Heater
Community Details
- Derbyshire Place Subdivision
Listing and Financial Details
- Tax Lot 15
- Assessor Parcel Number 749-738-6939
Map
Home Values in the Area
Average Home Value in this Area
Tax History
| Year | Tax Paid | Tax Assessment Tax Assessment Total Assessment is a certain percentage of the fair market value that is determined by local assessors to be the total taxable value of land and additions on the property. | Land | Improvement |
|---|---|---|---|---|
| 2025 | $6,051 | $676,400 | $185,000 | $491,400 |
| 2024 | $6,051 | $653,100 | $175,000 | $478,100 |
| 2023 | $5,551 | $653,100 | $175,000 | $478,100 |
| 2022 | $4,737 | $557,300 | $160,000 | $397,300 |
| 2021 | $4,420 | $485,800 | $125,000 | $360,800 |
| 2020 | $4,226 | $485,800 | $125,000 | $360,800 |
| 2019 | $3,977 | $457,100 | $105,000 | $352,100 |
| 2018 | $3,977 | $457,100 | $105,000 | $352,100 |
| 2017 | $3,799 | $436,700 | $92,000 | $344,700 |
| 2016 | $3,148 | $361,800 | $88,000 | $273,800 |
| 2015 | $2,797 | $361,800 | $88,000 | $273,800 |
| 2014 | $2,797 | $321,500 | $88,000 | $233,500 |
Property History
| Date | Event | Price | List to Sale | Price per Sq Ft | Prior Sale |
|---|---|---|---|---|---|
| 11/17/2025 11/17/25 | For Sale | $699,950 | +52.2% | $293 / Sq Ft | |
| 05/18/2016 05/18/16 | Sold | $460,000 | +7.0% | $190 / Sq Ft | View Prior Sale |
| 04/14/2016 04/14/16 | Pending | -- | -- | -- | |
| 04/11/2016 04/11/16 | For Sale | $429,950 | +13.0% | $178 / Sq Ft | |
| 02/14/2014 02/14/14 | Sold | $380,500 | +0.1% | $159 / Sq Ft | View Prior Sale |
| 01/16/2014 01/16/14 | Pending | -- | -- | -- | |
| 01/13/2014 01/13/14 | For Sale | $379,995 | -- | $159 / Sq Ft |
Purchase History
| Date | Type | Sale Price | Title Company |
|---|---|---|---|
| Warranty Deed | $460,000 | Attorney | |
| Warranty Deed | $380,500 | -- | |
| Warranty Deed | -- | -- | |
| Warranty Deed | -- | -- |
Mortgage History
| Date | Status | Loan Amount | Loan Type |
|---|---|---|---|
| Previous Owner | $30,000 | New Conventional | |
| Previous Owner | $198,500 | New Conventional |
Source: Central Virginia Regional MLS
MLS Number: 2528605
APN: 749-738-6939
- 8957 Wishart Rd
- 0000 Midway Rd
- 9017 Wood Sorrel Dr Unit 65
- 8829 Michaux Ln
- 8819 Michaux Ln
- 9401 Derbyshire Rd
- 106 Santa Clara Dr
- 9317 Westmoor Cir
- 1101 Starling Dr
- 9100 Gayton Rd
- 9325 Westmoor Dr
- 805 Lakewater Dr
- 904 Turnbull Ave
- 902 Kevin Dr
- 1137 Marney Ct
- 1134 Marney Ct
- 119 Countryside Ln
- 1108 Hyde Ln
- 9208 Gayton Rd
- 1123 Marney Ct
- 9001 Patterson Ave
- 1205 Blue Jay Ln
- 1233 Gaskins Rd
- 10002 Castile Ct
- 1321 Farrells West Ave
- 9712 Tartuffe Dr
- 8506 Spalding Dr
- 31 Huneycutt Dr
- 39 Gtwy Rd E
- 66 Dehaven Dr
- 8802-8832 Three Chopt Rd
- 900 Pump Rd
- 100 Chase Gayton Dr
- 1310 Forest Ave
- 7716 Patterson Ave
- 8506 Bentridge Ln
- 1605 Pump Rd
- 9250-9574 Three Chopt Rd
- 1710 Terrell Dr
- 8311 Michael Rd
