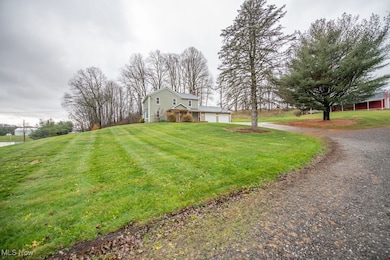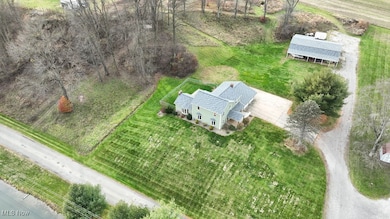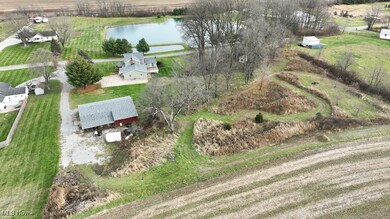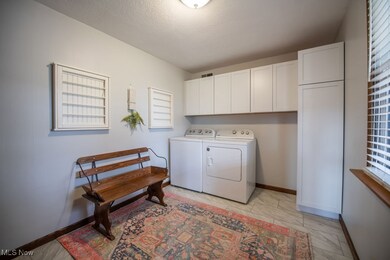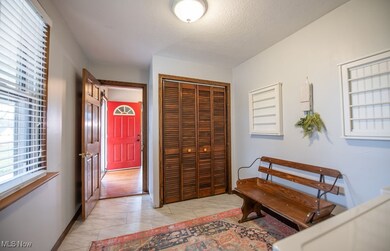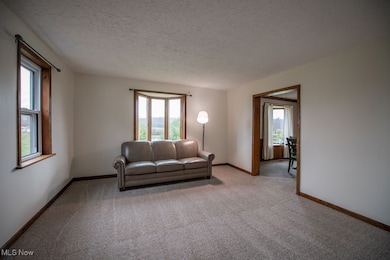8811 Bayard Rd Minerva, OH 44657
Estimated payment $1,762/month
Highlights
- Deck
- Traditional Architecture
- No HOA
- Cathedral Ceiling
- 1 Fireplace
- 6 Car Direct Access Garage
About This Home
Set on 3.4 gorgeous acres, this old-farmhouse-turned-homestead brings the charm, the space, and the serious shop power. The 32x65 barn is the real deal—7,500-lb 2-post lift, radiant tube heat, 50-amp single-phase 208V, new LED lighting, workbenches, loft storage, and front/back lean-tos. Whether you wrench, weld, build, or farm, this barn is ready to work as hard as you do. Inside the home, you get 2,450 sq ft plus 450 sq ft of finished basement packed with character and updates. There are 4 bedrooms and 4 fully renovated bathrooms, including a huge second-floor primary suite with a massive walk-in closet and true his-and-hers bathrooms—because sharing is highly overrated. The great room stuns with vaulted pine ceilings, a wood-burning fireplace, and sunrise views that make every morning feel cinematic. A den sits off the kitchen for extra living space, and the bay windows give you that perfect farmhouse feel. The oversized back deck is made for grilling, gathering, and soaking in your land. The oversized 2-car attached garage gives you direct access to both the house and basement—perfect for muddy boots, tools, or busy homestead days. This property has been dialed in with big-ticket updates: roof (2021), siding (2023), gutters (2025), paint (2025), deck banister (2019), upstairs bathroom + second-floor flooring (2020), brand-new basement bathroom (2024), renovated laundry room (2022), new dishwasher, several new windows, and new carpet throughout. The home was converted to natural gas, giving you efficient, reliable heat all winter long. And don’t forget the attached garage—fully upgraded with brand-new garage doors, new openers, new drywall, and new electric, making it clean, bright, and ready for whatever you throw at it. If you’re dreaming of livestock, gardening, workshop life, or simply wide-open country views, this property gives you the space, the freedom, and the setup to build your perfect homestead—without sacrificing comfort or style. Contact me today!
Listing Agent
Keller Williams Legacy Group Realty Brokerage Email: MoveWithMeganE@gmail.com, 330-605-4302 License #2023001083 Listed on: 11/26/2025

Open House Schedule
-
Sunday, November 30, 20251:00 to 3:00 pm11/30/2025 1:00:00 PM +00:0011/30/2025 3:00:00 PM +00:00Add to Calendar
Home Details
Home Type
- Single Family
Est. Annual Taxes
- $2,243
Year Built
- Built in 1930
Lot Details
- 3.46 Acre Lot
- Chain Link Fence
Parking
- 6 Car Direct Access Garage
- Gravel Driveway
- Off-Street Parking
Home Design
- Traditional Architecture
- Vinyl Siding
Interior Spaces
- 2-Story Property
- Built-In Features
- Crown Molding
- Cathedral Ceiling
- Ceiling Fan
- Recessed Lighting
- 1 Fireplace
- Entrance Foyer
- Partially Finished Basement
- Basement Fills Entire Space Under The House
- Laundry Room
Kitchen
- Eat-In Kitchen
- Range
- Microwave
- Dishwasher
Bedrooms and Bathrooms
- 4 Bedrooms
- Walk-In Closet
- 4 Full Bathrooms
- Double Vanity
Outdoor Features
- Deck
Utilities
- Forced Air Heating System
- Heating System Uses Gas
- Heating System Uses Propane
- Radiant Heating System
- Septic Tank
Community Details
- No Home Owners Association
Listing and Financial Details
- Assessor Parcel Number 7902366000
Map
Home Values in the Area
Average Home Value in this Area
Property History
| Date | Event | Price | List to Sale | Price per Sq Ft | Prior Sale |
|---|---|---|---|---|---|
| 11/26/2025 11/26/25 | For Sale | $299,000 | +59.0% | $103 / Sq Ft | |
| 08/15/2017 08/15/17 | Sold | $188,000 | -1.0% | $77 / Sq Ft | View Prior Sale |
| 06/27/2017 06/27/17 | Pending | -- | -- | -- | |
| 06/13/2017 06/13/17 | Price Changed | $189,900 | -5.0% | $77 / Sq Ft | |
| 05/15/2017 05/15/17 | Price Changed | $199,900 | -4.4% | $81 / Sq Ft | |
| 04/21/2017 04/21/17 | Price Changed | $209,000 | -5.0% | $85 / Sq Ft | |
| 03/30/2017 03/30/17 | For Sale | $219,900 | -- | $90 / Sq Ft |
Source: MLS Now
MLS Number: 5172200
APN: 79-02366-003
- 10514 Harry June Cir
- 22862 Virginia Ave
- 2126 Union Ave NE
- 0 Sr 30 Hwy
- 22141 Mcdaniel St
- 22762 Mountz Rd
- 821 Lynnwood Dr
- 11153 Augusta Rd
- 208 Ridgewood Blvd
- 701 E Lincolnway
- 0 Lynnwood Dr
- 729 Lynnwood Dr
- 113 W 1st St
- 10294 Manor Rd NE
- 0 Lincoln St SE
- 401 Prospect St
- 102 Murray Ave Unit 10A
- 3557 Union Ave NE
- 402 King St Unit 21
- 5188 Bandy Rd
- 400 Union Ave
- 5051 Citrus Rd NW
- 1202 Turnbury St
- 734 Mill Cir
- 1850 S Seneca Ave
- 1360 S Arch Ave Unit 2
- 22807 Alden Ave Unit A
- 219-235 Brookfield St
- 721 Forest Ave
- 178.5 W Cambridge St
- 39 S Arch Ave Unit 2
- 70 E Main St
- 310 Beechwood St Unit 1
- 128 E Perry St
- 400-508 Woodmoor St
- 110 W Frana Clara St
- 130 Frana Clara St
- 974 Madison Ave
- 1286 N Chapel St Unit 5
- 292 Kennedy St Unit 2

