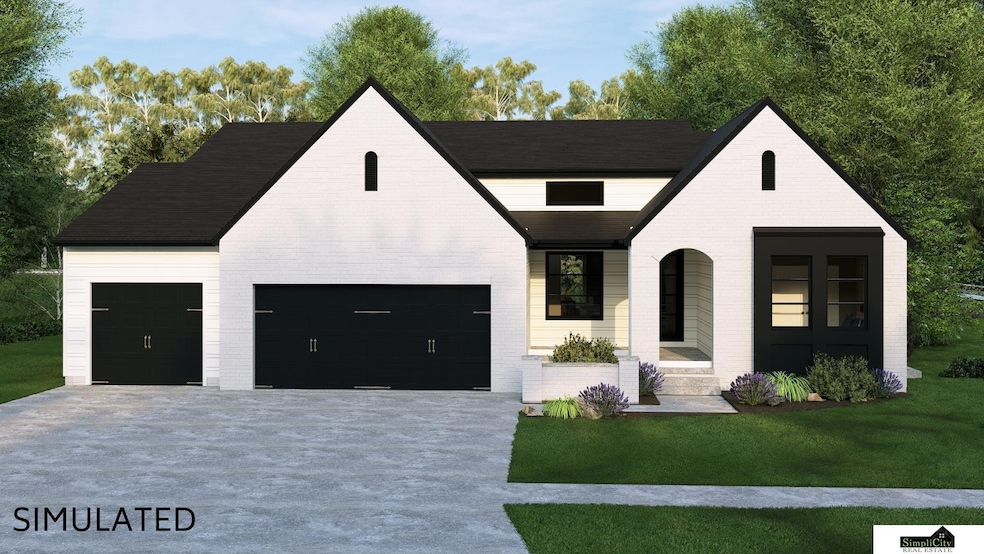8811 Dragonfly Ln Lincoln, NE 68516
College View NeighborhoodEstimated payment $4,124/month
Highlights
- Under Construction
- Ranch Style House
- Covered Patio or Porch
- Pound Middle School Rated A-
- 1 Fireplace
- 3 Car Attached Garage
About This Home
Estimated completion Spring 2026! Welcome to this brand-new, beautifully crafted home in the desirable Jensen View community. Featuring an eye-catching white brick front elevation and high-end finishes throughout, this 5-bedroom, 3-bathroom residence offers 3,259 square feet of thoughtfully designed living space. Entertain with ease in the expansive living area and impressive bar space, perfect for hosting gatherings in style. From top to bottom, every detail has been carefully selected to offer both luxury and comfort in one of the area’s most popular neighborhoods. Don’t miss your chance to own a truly exceptional home—schedule your private tour today
Home Details
Home Type
- Single Family
Est. Annual Taxes
- $1,191
Year Built
- Built in 2025 | Under Construction
Lot Details
- 9,583 Sq Ft Lot
- Lot Dimensions are 120 x 80
HOA Fees
- $13 Monthly HOA Fees
Parking
- 3 Car Attached Garage
Home Design
- Ranch Style House
- Concrete Perimeter Foundation
Interior Spaces
- 1 Fireplace
- Finished Basement
Bedrooms and Bathrooms
- 5 Bedrooms
- 3 Full Bathrooms
Outdoor Features
- Covered Patio or Porch
Schools
- Wysong Elementary School
- Moore Middle School
- Standing Bear High School
Utilities
- Forced Air Heating and Cooling System
- Heating System Uses Natural Gas
Community Details
- Built by 916 Designs
- Jensen View Subdivision
Listing and Financial Details
- Assessor Parcel Number 1626305006000
Map
Home Values in the Area
Average Home Value in this Area
Property History
| Date | Event | Price | List to Sale | Price per Sq Ft | Prior Sale |
|---|---|---|---|---|---|
| 10/05/2025 10/05/25 | For Sale | $765,000 | +722.6% | $233 / Sq Ft | |
| 08/01/2024 08/01/24 | Sold | $93,000 | 0.0% | -- | View Prior Sale |
| 02/05/2024 02/05/24 | Pending | -- | -- | -- | |
| 07/14/2023 07/14/23 | For Sale | $93,000 | -- | -- |
Source: Great Plains Regional MLS
MLS Number: 22528620
- 8810 Dragonfly Ln
- 8710 Dragonfly Ln
- 4711 S 45th St
- 8821 S 47th St
- 8831 S 47th St
- 8843 S 47th St
- 8900 S 47th St
- 8811 S 47th St
- 8912 S 47th St
- 8827 S 47th St
- 8847 S 47th St
- 8837 S 47th St
- 9023 S 47th St
- 9001 S 47th St
- 4207 Pioneers Blvd
- 4610 Pioneers Blvd Unit 8
- 4620 Pioneers Blvd Unit 10
- 4620 Pioneers Blvd Unit 12
- 3815 Sweetbriar Ln
- 3807 Sweetbriar Ln
- 4521 Claire Ave
- 4600 Briarpark Dr
- 4207 S 52nd St Unit 4207
- 3400 Serenity Cir
- 5500 Shady Creek Ct
- 4607 Old Cheney Rd
- 3827 S 48th St Unit 6
- 3819 S 48th St Unit 3
- 6000 Duxhall Ct
- 5649 S 31st St
- 2815 Tierra Dr
- 6250 Queens Dr
- 3751 Faulkner Dr
- 6201 S 34th St
- 4805 Apple Hill Ln Unit A or B
- 4801 Apple Hill Ln Unit A or B
- 5100 Emerald Dr Unit 25
- 5100 Emerald Dr Unit 24
- 5501 Warwick Ct
- 4401 S 27th St Unit E14

