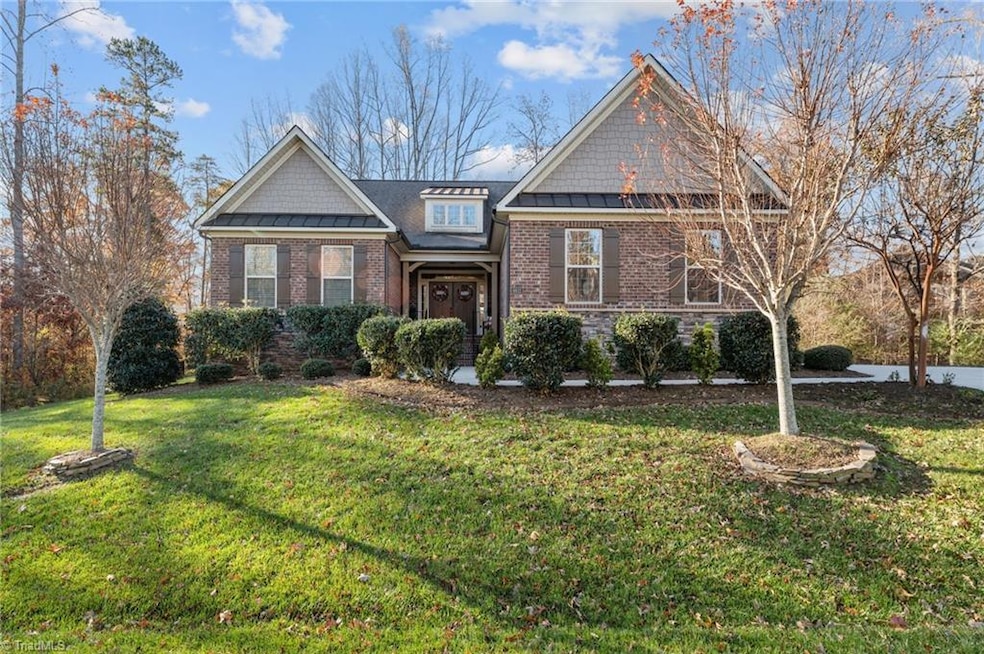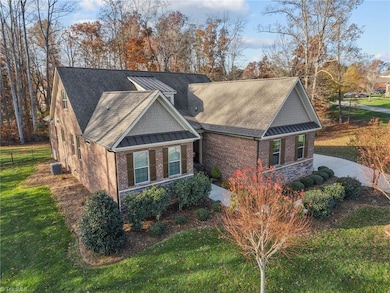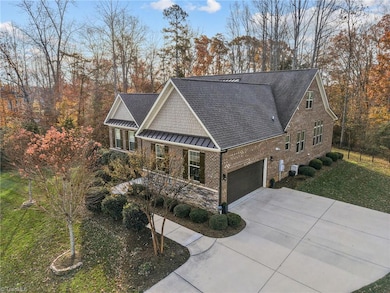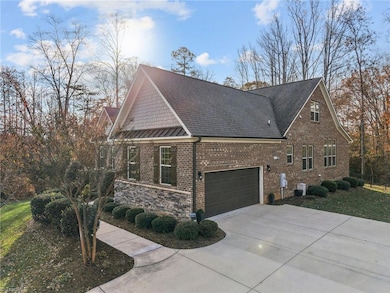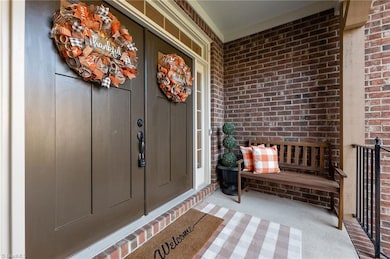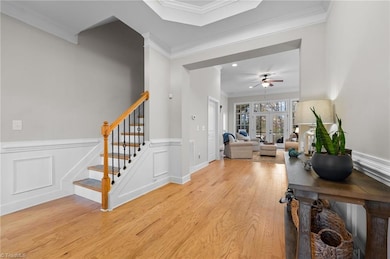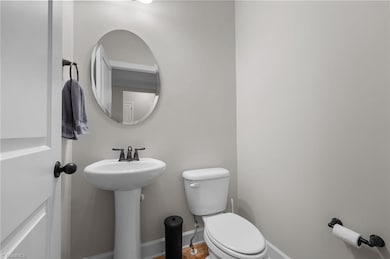8811 Phillips Farm Rd Kernersville, NC 27284
Estimated payment $3,852/month
Highlights
- Very Popular Property
- Traditional Architecture
- Breakfast Area or Nook
- Colfax Elementary School Rated A-
- Wood Flooring
- 2 Car Attached Garage
About This Home
Welcome to your private retreat in the sought after NW School District! This beautiful 4 bedroom, 3.5 bath home sits on a landscaped 1.39 acre lot and offers the perfect mix of comfort and style. Inside, enjoy an open floor plan filled with natural light, hardwood floors, crown molding, and trey ceilings. The kitchen overlooks the breakfast area and living room, ideal for gatherings. The main level features a spacious primary suite plus two bedrooms, while upstairs offers another bedroom and a large bonus room perfect for guests or a home office. Relax on the screened porch or deck overlooking the private fenced backyard. Upgrades include an encapsulated crawl space, leaf guard gutters, and only county taxes. The seller is even offering the home fully furnished with refrigerator, washer, dryer, and TVs included! Truly move in ready and waiting for its next owner. Don’t miss your chance, schedule a showing today!
Home Details
Home Type
- Single Family
Est. Annual Taxes
- $3,628
Year Built
- Built in 2017
Lot Details
- 1.39 Acre Lot
- Fenced
- Property is zoned PD-R
HOA Fees
- $42 Monthly HOA Fees
Parking
- 2 Car Attached Garage
- Driveway
Home Design
- Traditional Architecture
- Brick Exterior Construction
- Vinyl Siding
- Stone
Interior Spaces
- 3,187 Sq Ft Home
- Property has 1 Level
- Crown Molding
- Ceiling Fan
- Living Room with Fireplace
- Pull Down Stairs to Attic
- Dryer Hookup
Kitchen
- Breakfast Area or Nook
- Dishwasher
Flooring
- Wood
- Carpet
Bedrooms and Bathrooms
- 4 Bedrooms
Schools
- Northwest Guilford Middle School
- Northwest High School
Utilities
- Forced Air Heating and Cooling System
- Heating System Uses Natural Gas
- Gas Water Heater
Community Details
- Bakersfield Subdivision
Listing and Financial Details
- Assessor Parcel Number 0168575
- 1% Total Tax Rate
Map
Home Values in the Area
Average Home Value in this Area
Tax History
| Year | Tax Paid | Tax Assessment Tax Assessment Total Assessment is a certain percentage of the fair market value that is determined by local assessors to be the total taxable value of land and additions on the property. | Land | Improvement |
|---|---|---|---|---|
| 2025 | $3,632 | $419,200 | $80,000 | $339,200 |
| 2024 | $3,632 | $401,500 | $80,000 | $321,500 |
| 2023 | $3,632 | $401,500 | $80,000 | $321,500 |
| 2022 | $3,561 | $419,200 | $80,000 | $339,200 |
| 2021 | $3,229 | $372,700 | $55,000 | $317,700 |
| 2020 | $3,229 | $372,700 | $55,000 | $317,700 |
| 2019 | $3,229 | $372,700 | $0 | $0 |
| 2018 | $3,213 | $372,700 | $0 | $0 |
| 2017 | $119 | $309,100 | $0 | $0 |
| 2016 | $1,381 | $0 | $0 | $0 |
| 2015 | $1,389 | $155,000 | $0 | $0 |
| 2014 | $1,404 | $155,000 | $0 | $0 |
Property History
| Date | Event | Price | List to Sale | Price per Sq Ft | Prior Sale |
|---|---|---|---|---|---|
| 11/14/2025 11/14/25 | For Sale | $665,500 | +5.8% | $209 / Sq Ft | |
| 04/21/2023 04/21/23 | Sold | $629,000 | -1.7% | -- | View Prior Sale |
| 03/10/2023 03/10/23 | Pending | -- | -- | -- | |
| 02/19/2023 02/19/23 | For Sale | $639,900 | -- | -- |
Purchase History
| Date | Type | Sale Price | Title Company |
|---|---|---|---|
| Warranty Deed | $629,000 | None Listed On Document | |
| Special Warranty Deed | $395,000 | None Available | |
| Warranty Deed | -- | None Available | |
| Warranty Deed | $868,000 | Attorney |
Mortgage History
| Date | Status | Loan Amount | Loan Type |
|---|---|---|---|
| Open | $503,200 | New Conventional | |
| Previous Owner | $344,687 | New Conventional |
Source: Triad MLS
MLS Number: 1202059
APN: 0168575
- 8867 Bakersfield Dr
- 9127 County Line Rd
- 4052 Ridgeline Dr
- 9131 County Line Rd
- 4608 Eden Bridge Dr
- 5090 Southern Pines Dr
- 8905 Seacrest Dr
- 1096 Hollow Creek Ln Unit 16
- 1092 Hollow Creek Ln Unit 15
- 8449 Alice Player Dr
- 1618 Lazy Fox Ln Unit 5
- 8823 Sherbow Rd
- Holden 2 Plan at Trail Ridge
- Redbud Plan at Trail Ridge
- Bellwood Plan at Trail Ridge
- Southport Plan at Trail Ridge
- Hamilton Plan at Trail Ridge
- Jackson Plan at Trail Ridge
- 1466 Gunnison Ct
- 1465 Gunnison Ct
- 137 Kentland Ridge Dr
- 229 Pegg Farm Ln
- 421 Jefferson St
- 1563 Amberview Ln
- 11 Harvest Oak Ct
- 5385 MacY Grove Rd
- 120 Farmwood Dr
- 1014 Grays Land Ct
- 139 Nelson St Unit 204
- 139 Nelson St Unit 201
- 520 Michael St
- 1198 Pleasant Ridge Rd
- 1220 Pleasant Ridge Rd
- 472 Lindsay St
- 515 Springbrook Dr
- 7109 Lambeth Farm Ln N
- 1000 Salisbury St
- 101 Saint Charles Ct
- 101 St Charles Ct
- 713 Adelynn Ln
