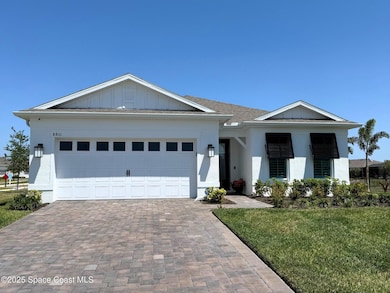
8811 Stormy Sky Ct Melbourne, FL 32940
Estimated payment $4,926/month
Highlights
- Lake Front
- 24-Hour Security
- Senior Community
- Fitness Center
- Home fronts a pond
- Pond View
About This Home
Why wait to build when you can move right into this stunning, nearly new home in the highly sought-after Del Webb Viera—Brevard County's premier 55+ active adult community. Situated on an oversized corner lakeview lot, this Extended Mystic floor plan offers luxurious living with over $200K in upgrades beyond the base model.
Step inside to a bright, open concept layout with expansive oversized porcelain tile throughout and plantation shutters on every window. The gourmet kitchen is a showstopper with level 5 cabinetry, upgraded quartz countertops, and striking fixtures that elevate the space. The home features dual-pane, dual-clad impact vinyl windows, elegant Bahama shutters on the front exterior, and a fully extended lanai—perfect for enjoying Florida's indoor-outdoor lifestyle.
Enjoy high-end touches throughout, including surround sound, EV hookup, and over $8,000 in custom landscaping. Whether you're entertaining or relaxing, every inch of this home has been thoughtfully designed with both comfort and style in mind.
At Del Webb Viera, life is vibrant and full of possibility. Residents enjoy access to 15 sports courts, a zero-entry resort-style pool, numerous social clubs, and the upcoming Catamaran Clubhousecomplete with a tavern and grill, fitness center, aerobics studio, firepits, outdoor spa, arts & crafts spaces, and multiple dog parks.
This is more than a homeit's a lifestyle. Don't miss your chance to join one of the most dynamic 55+ communities in Florida today.
Home Details
Home Type
- Single Family
Est. Annual Taxes
- $2,401
Year Built
- Built in 2024 | Remodeled
Lot Details
- 10,019 Sq Ft Lot
- Home fronts a pond
- Lake Front
- Property fronts a private road
- Street terminates at a dead end
- West Facing Home
- Corner Lot
- Front and Back Yard Sprinklers
- Zoning described as PUD
HOA Fees
Parking
- 3 Car Attached Garage
- Electric Vehicle Home Charger
- Garage Door Opener
Home Design
- Shingle Roof
- Concrete Siding
- Block Exterior
- Asphalt
- Stucco
Interior Spaces
- 2,211 Sq Ft Home
- 1-Story Property
- Open Floorplan
- Ceiling Fan
- Entrance Foyer
- Family Room
- Dining Room
- Screened Porch
- Tile Flooring
- Pond Views
Kitchen
- Breakfast Area or Nook
- Breakfast Bar
- Convection Oven
- Gas Cooktop
- Microwave
- Ice Maker
- Dishwasher
- Kitchen Island
Bedrooms and Bathrooms
- 3 Bedrooms
- Split Bedroom Floorplan
- 2 Full Bathrooms
- Separate Shower in Primary Bathroom
Home Security
- High Impact Windows
- Fire and Smoke Detector
Schools
- Johnson Middle School
- Viera High School
Utilities
- Central Heating and Cooling System
- Gas Water Heater
- Water Softener is Owned
- Cable TV Available
Listing and Financial Details
- Assessor Parcel Number 26-36-20-Yp-0000n.0-0016.00
- Community Development District (CDD) fees
- $1,136 special tax assessment
Community Details
Overview
- Senior Community
- Association fees include cable TV, internet, ground maintenance
- Castle Group Association
- Del Webb At Viera Phase 3 Subdivision
- Maintained Community
Amenities
- Community Barbecue Grill
- Sauna
- Clubhouse
Recreation
- Tennis Courts
- Pickleball Courts
- Racquetball
- Shuffleboard Court
- Fitness Center
- Community Pool
- Community Spa
- Dog Park
- Jogging Path
Security
- 24-Hour Security
- 24 Hour Access
Map
Home Values in the Area
Average Home Value in this Area
Tax History
| Year | Tax Paid | Tax Assessment Tax Assessment Total Assessment is a certain percentage of the fair market value that is determined by local assessors to be the total taxable value of land and additions on the property. | Land | Improvement |
|---|---|---|---|---|
| 2023 | -- | $40,000 | -- | -- |
Purchase History
| Date | Type | Sale Price | Title Company |
|---|---|---|---|
| Special Warranty Deed | $707,700 | Pgp Title |
About the Listing Agent

With a bolt of lightning, there is no such thing as "halfway." It either strikes with full intensity, or it does not exist. The same may be said for Marcie Bolt, a long-term professional - both a Real Estate Advisor and Broker/License Partner. Once you put your real estate goals in Marcie's hands, they are as good as done. Marcie commits herself 100 percent, nothing less.
Her approach inspires great confidence from clients as she knows the ins and outs of real estate transactions and
Marcie's Other Listings
Source: Space Coast MLS (Space Coast Association of REALTORS®)
MLS Number: 1043734
APN: 26-36-20-YP-0000N.0-0016.00
- 3544 Bubbles Ct
- 8969 Shoreline Ave
- 3157 Boardwalk Trail
- 3494 Bubbles Ct
- 3504 Bubbles Ct
- 3514 Bubbles Ct
- 8927 Splashing Dr
- 8907 Splashing Dr
- 8887 Splashing Dr
- 8877 Splashing Dr
- 3466 Ebbing Ln
- 2914 Karelian Dr
- 3013 Tidepool Place
- 3095 Karelian Dr
- 8550 Langila Dr
- 2954 Dune Coast Place
- 8507 Rocard Ct
- 2824 Dampier Dr
- 2814 Dampier Dr
- 2894 Dampier Dr
- 8578 Rocard Ct
- 8538 Rocard Ct
- 8353 Auterra Dr
- 1202 Great Belt Cir
- 2969 Avalonia Dr
- 2479 Millennium Cir
- 1082 Great Belt Cir
- 7794 Cache Creek Ln
- 7820 Cache Creek Ln
- 7775 Cache Creek Ln
- 8135 Tethys Ct
- 8563 Loren Cove Dr
- 9953 Alister Dr
- 2779 Pangea Cir
- 2999 Pangea Cir
- 2746 Spur Dr
- 2737 Kamin Dr
- 7785 Wyndham Dr
- 2988 Pangea Cir
- 7804 Loren Cove Dr






